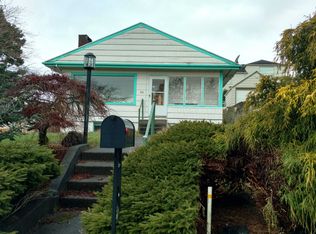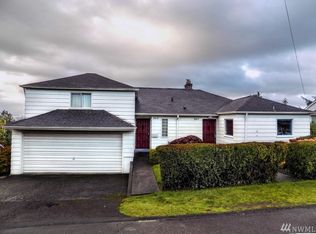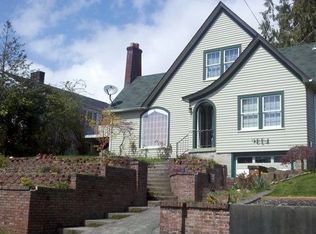Sold for $360,000
$360,000
917 Rice St, Aberdeen, WA 98520
4beds
2,425sqft
SingleFamily
Built in 1921
8,123 Square Feet Lot
$356,000 Zestimate®
$148/sqft
$2,394 Estimated rent
Home value
$356,000
$285,000 - $445,000
$2,394/mo
Zestimate® history
Loading...
Owner options
Explore your selling options
What's special
Remodeled 4 bedroom home, 3 bathrooms (1 full,1/2 and 3/4). Updated kitchen with appliances and heated floor. Eating space in kitchen. Master bedroom with bath (has heated floor also). A one car detached garage with storage. Additional back lot with a partial view of the harbor.
Facts & features
Interior
Bedrooms & bathrooms
- Bedrooms: 4
- Bathrooms: 3
- Full bathrooms: 1
- 3/4 bathrooms: 1
- 1/2 bathrooms: 1
Heating
- Other, Electric
Cooling
- Wall
Appliances
- Included: Dishwasher, Range / Oven, Refrigerator
Features
- Flooring: Tile, Carpet, Laminate
- Basement: Partially finished
- Has fireplace: Yes
Interior area
- Total interior livable area: 2,425 sqft
Property
Parking
- Total spaces: 1
- Parking features: Garage - Detached, Off-street
Features
- Exterior features: Vinyl, Metal
Lot
- Size: 8,123 sqft
Details
- Parcel number: 029500900102
Construction
Type & style
- Home type: SingleFamily
Materials
- Foundation: Concrete
- Roof: Composition
Condition
- Year built: 1921
Utilities & green energy
- Sewer: Available
- Water: Public
Community & neighborhood
Location
- Region: Aberdeen
Other
Other facts
- Building condition: Remodeled
- Building info: Built On Lot
- Form 17: Provided
- Features: Bath Off Master, Dbl Pane/Storm Windw, Skylights
- Foundation: Poured Concrete
- Possesion: Closing
- Sewer: Available
- Potential terms: Cash Out, Conventional, FHA, VA, L
- Water source: Public
- Property type: RESI
- Show map link: Y
- Status: PI
- Living room location: M
- Entrance level: M
- Kitchen (w/ eating area) location: M
- Style: 12
- Utility room location: L
- Heating and cooling: L
- Master bedroom location: L
Price history
| Date | Event | Price |
|---|---|---|
| 10/16/2025 | Sold | $360,000+122.2%$148/sqft |
Source: Public Record Report a problem | ||
| 3/31/2017 | Sold | $162,000-1.8%$67/sqft |
Source: | ||
| 1/27/2017 | Pending sale | $164,900$68/sqft |
Source: Premier Realty Grays Harbor #1056070 Report a problem | ||
| 11/29/2016 | Listed for sale | $164,900+64.9%$68/sqft |
Source: Premier Realty Grays Harbor #1056070 Report a problem | ||
| 7/11/2014 | Listing removed | $1,300$1/sqft |
Source: Premier Realty Grays Harbor #643564 Report a problem | ||
Public tax history
| Year | Property taxes | Tax assessment |
|---|---|---|
| 2024 | $2,791 +6.4% | $291,291 -6% |
| 2023 | $2,622 -9.4% | $309,945 +8.5% |
| 2022 | $2,893 +6.4% | $285,695 +22.5% |
Find assessor info on the county website
Neighborhood: 98520
Nearby schools
GreatSchools rating
- 3/10Mcdermoth Elementary SchoolGrades: K-5Distance: 0.8 mi
- 6/10Harbor High SchoolGrades: 7-12Distance: 0.6 mi
- 3/10Aberdeen High SchoolGrades: 9-12Distance: 1.1 mi
Schools provided by the listing agent
- District: Aberdeen
Source: The MLS. This data may not be complete. We recommend contacting the local school district to confirm school assignments for this home.
Get pre-qualified for a loan
At Zillow Home Loans, we can pre-qualify you in as little as 5 minutes with no impact to your credit score.An equal housing lender. NMLS #10287.



