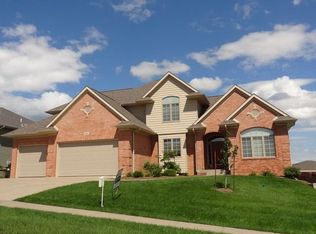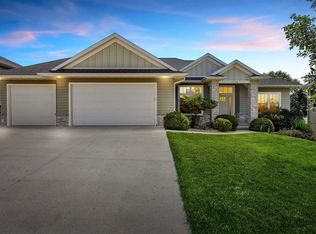Sold for $770,000
$770,000
917 Robin Rd, Iowa City, IA 52246
6beds
4,229sqft
Single Family Residence
Built in 2014
0.29 Acres Lot
$778,200 Zestimate®
$182/sqft
$4,902 Estimated rent
Home value
$778,200
$739,000 - $817,000
$4,902/mo
Zestimate® history
Loading...
Owner options
Explore your selling options
What's special
Stunning 6BR/4BA home w/4229 square feet of meticulously designed living space. Main floor w/private office/bedroom & en-suite bath, in-law suite? The gourmet kitchen features new stainless-steel appliances, granite countertops, custom cabinetry & large island. Adjacent to the kitchen, a butler’s pantry connects you to a formal dining room, ideal for hosting dinner parties. Upper level boasts a generous primary suite w/luxurious en-suite bath; 3 additional bedrooms & laundry room-making this level perfect for those desiring these conveniences on one floor. The LL provides a 6th BR, 4th BA, spacious family room, wet bar w/granite counters & large storage/exercise room. The spectacular outdoor space features a beautifully landscaped yard & peaceful front porch; backyard with screened deck & large patio area w/new fence, all backing up to green space. Attached 3-car tandem garage is oversized w/additional storage space.
Zillow last checked: 8 hours ago
Listing updated: January 05, 2026 at 12:40pm
Listed by:
Becky Halsch 319-541-5880,
Urban Acres Real Estate Corridor
Bought with:
Emily Farber
LEPIC-KROEGER, REALTORS
Source: CRAAR, CDRMLS,MLS#: 2503191 Originating MLS: Cedar Rapids Area Association Of Realtors
Originating MLS: Cedar Rapids Area Association Of Realtors
Facts & features
Interior
Bedrooms & bathrooms
- Bedrooms: 6
- Bathrooms: 4
- Full bathrooms: 4
Other
- Level: Second
Heating
- Forced Air
Cooling
- Central Air
Appliances
- Included: Dryer, Dishwasher, Disposal, Gas Water Heater, Microwave, Range, Refrigerator, Range Hood, Washer
- Laundry: Upper Level
Features
- Breakfast Bar, Dining Area, Separate/Formal Dining Room, Bath in Primary Bedroom, Upper Level Primary, Jetted Tub
- Basement: Full,Concrete
- Has fireplace: Yes
- Fireplace features: Insert, Gas, Living Room
Interior area
- Total interior livable area: 4,229 sqft
- Finished area above ground: 2,812
- Finished area below ground: 1,417
Property
Parking
- Total spaces: 3
- Parking features: Garage, Tandem, Garage Door Opener
- Garage spaces: 3
Features
- Levels: Two
- Stories: 2
- Patio & porch: Deck, Patio
- Exterior features: Fence
- Has spa: Yes
Lot
- Size: 0.29 Acres
Details
- Parcel number: 1007253004
Construction
Type & style
- Home type: SingleFamily
- Architectural style: Two Story
- Property subtype: Single Family Residence
Materials
- Brick, Frame
- Foundation: Poured
Condition
- New construction: No
- Year built: 2014
Details
- Builder name: Anderson Const., LLC
Utilities & green energy
- Sewer: Public Sewer
- Water: Public
Community & neighborhood
Security
- Security features: Security System
Location
- Region: Iowa City
HOA & financial
HOA
- Has HOA: Yes
- HOA fee: $200 annually
Price history
| Date | Event | Price |
|---|---|---|
| 7/21/2025 | Sold | $770,000-1.3%$182/sqft |
Source: | ||
| 5/29/2025 | Pending sale | $779,900$184/sqft |
Source: | ||
| 5/5/2025 | Price change | $779,900-2.5%$184/sqft |
Source: | ||
| 4/26/2025 | Price change | $799,900-1.8%$189/sqft |
Source: | ||
| 4/18/2025 | Price change | $814,900+1.9%$193/sqft |
Source: | ||
Public tax history
| Year | Property taxes | Tax assessment |
|---|---|---|
| 2024 | $14,549 +6.3% | $773,390 |
| 2023 | $13,682 +4.7% | $773,390 +22.5% |
| 2022 | $13,073 -1.5% | $631,260 |
Find assessor info on the county website
Neighborhood: 52246
Nearby schools
GreatSchools rating
- 7/10Norman Borlaug Elementary SchoolGrades: PK-6Distance: 0.4 mi
- 5/10Northwest Junior High SchoolGrades: 7-8Distance: 1.1 mi
- 7/10West Senior High SchoolGrades: 9-12Distance: 1.2 mi
Schools provided by the listing agent
- Elementary: Borlaug
- Middle: Northwest
- High: West
Source: CRAAR, CDRMLS. This data may not be complete. We recommend contacting the local school district to confirm school assignments for this home.
Get pre-qualified for a loan
At Zillow Home Loans, we can pre-qualify you in as little as 5 minutes with no impact to your credit score.An equal housing lender. NMLS #10287.
Sell for more on Zillow
Get a Zillow Showcase℠ listing at no additional cost and you could sell for .
$778,200
2% more+$15,564
With Zillow Showcase(estimated)$793,764

