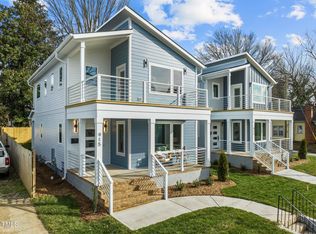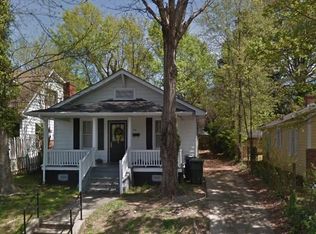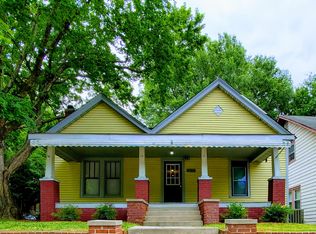Sold for $755,000
$755,000
917 S Person St, Raleigh, NC 27601
3beds
1,811sqft
Single Family Residence, Residential
Built in 2024
3,049.2 Square Feet Lot
$603,400 Zestimate®
$417/sqft
$2,781 Estimated rent
Home value
$603,400
$567,000 - $640,000
$2,781/mo
Zestimate® history
Loading...
Owner options
Explore your selling options
What's special
A downtown destination with the best of Raleigh at your doorstep. This lovely, modern new construction glimpses the city skyline and offers an ultimate urban retreat with comfort built right in. This home is no stranger to natural light which pours in from the oversized casement windows and onto the white oak hardwood floors of the main living area, guiding you through the spacious dining area and into the designer kitchen. This chef's workspace is replete with quartz counters & tiled backsplash. Downstairs, enjoy a mudroom, laundry room and a guest-ready powder room. Upstairs the primary bedroom catches skyline views from the attached balcony and features a walk-in shower, dual vanity & walk-in closet. Working from home was thoughtfully considered with a loft area that is perfect as a workspace - or just as a cozy reading nook. Stroll to downtown, the Performing Arts Center, Chavis Park or City Market in just moments. Here you will be truly free to embrace all the perks of city life in a high-end, modern new home.
Zillow last checked: 8 hours ago
Listing updated: October 28, 2025 at 12:08am
Listed by:
Marshall Rich 919-697-5320,
Rich Realty Group,
Ryan Daniel Sabatini 408-623-7640,
Rich Realty Group
Bought with:
Ahmed Samir Abou E Sorour, 329140
Redfin Corporation
Source: Doorify MLS,MLS#: 10008472
Facts & features
Interior
Bedrooms & bathrooms
- Bedrooms: 3
- Bathrooms: 3
- Full bathrooms: 2
- 1/2 bathrooms: 1
Heating
- Gas Pack, Natural Gas, Zoned
Cooling
- Zoned
Appliances
- Included: Dishwasher, Gas Range, Microwave, Range Hood, Tankless Water Heater
- Laundry: Main Level
Features
- Bathtub/Shower Combination, Double Vanity, Entrance Foyer, High Ceilings, Living/Dining Room Combination, Quartz Counters, Smooth Ceilings, Walk-In Closet(s), Walk-In Shower
- Flooring: Hardwood, Tile
- Windows: Insulated Windows
- Has fireplace: No
Interior area
- Total structure area: 1,811
- Total interior livable area: 1,811 sqft
- Finished area above ground: 1,811
- Finished area below ground: 0
Property
Parking
- Total spaces: 2
- Parking features: Concrete, Driveway, Parking Pad
- Uncovered spaces: 2
Features
- Levels: Two
- Stories: 2
- Patio & porch: Covered, Deck, Patio, Porch
- Exterior features: Balcony, Rain Gutters
- Has view: Yes
Lot
- Size: 3,049 sqft
- Dimensions: 84 x 36
- Features: Corner Lot
Details
- Parcel number: 1703842719
- Zoning: R-10
- Special conditions: Standard
Construction
Type & style
- Home type: SingleFamily
- Architectural style: Contemporary
- Property subtype: Single Family Residence, Residential
Materials
- Fiber Cement
Condition
- New construction: Yes
- Year built: 2024
- Major remodel year: 2024
Utilities & green energy
- Sewer: Public Sewer
- Water: Public
Community & neighborhood
Location
- Region: Raleigh
- Subdivision: Not in a Subdivision
Price history
| Date | Event | Price |
|---|---|---|
| 3/27/2024 | Sold | $755,000-0.5%$417/sqft |
Source: | ||
| 2/28/2024 | Pending sale | $759,000$419/sqft |
Source: | ||
| 1/27/2024 | Listed for sale | $759,000$419/sqft |
Source: | ||
Public tax history
| Year | Property taxes | Tax assessment |
|---|---|---|
| 2025 | $5,612 +0.4% | $641,157 |
| 2024 | $5,588 +290.6% | $641,157 +388.5% |
| 2023 | $1,431 | $131,250 |
Find assessor info on the county website
Neighborhood: Central
Nearby schools
GreatSchools rating
- 5/10Joyner ElementaryGrades: PK-5Distance: 3.2 mi
- 6/10Moore Square Museum Magnet MidGrades: 6-8Distance: 0.5 mi
- 7/10Needham Broughton HighGrades: 9-12Distance: 1.8 mi
Schools provided by the listing agent
- Elementary: Wake County Schools
- Middle: Wake County Schools
- High: Wake County Schools
Source: Doorify MLS. This data may not be complete. We recommend contacting the local school district to confirm school assignments for this home.
Get a cash offer in 3 minutes
Find out how much your home could sell for in as little as 3 minutes with a no-obligation cash offer.
Estimated market value
$603,400


