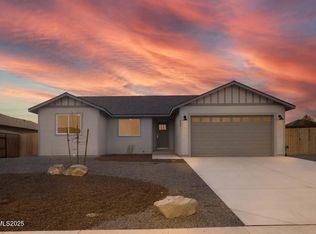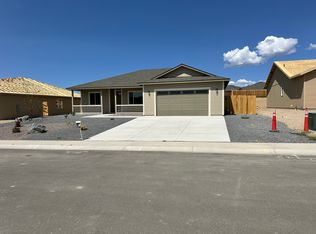Closed
Zestimate®
$515,000
917 Saltbrush Rd, Dayton, NV 89403
3beds
1,873sqft
Single Family Residence
Built in 2025
0.3 Acres Lot
$515,000 Zestimate®
$275/sqft
$2,548 Estimated rent
Home value
$515,000
$489,000 - $541,000
$2,548/mo
Zestimate® history
Loading...
Owner options
Explore your selling options
What's special
Just Completed and Move-In Ready! Experience modern comfort in this brand-new home featuring the popular Owl floor plan at Riverpark Dunes, situated on a spacious corner lot with room for RV parking. An oversized three-car tandem garage offers plenty of space for vehicles, storage, or a workshop. Built on a raised foundation for enhanced comfort and accessibility (unlike the poured concrete slabs of competitors), this home offers luxury finishes throughout, including quartz countertops, LVP flooring, and soft-close cabinetry in stylish, on-trend colors. The thoughtful layout provides a private primary suite separate from the secondary bedrooms, along with a large laundry room with direct garage access. Enjoy outdoor living year-round with covered porches in both the front and back. No HOA! Taxes are estimated. Please note: furnished photos are of the model home—some features may vary.
Zillow last checked: 8 hours ago
Listing updated: January 21, 2026 at 01:22pm
Listed by:
ReNon George S.194125 775-450-1950,
Chase International Carson Cit,
Lauri Taylor S.199209 530-591-0690,
Chase International Carson Cit
Bought with:
Jason Lococo, S.170529
Intero
Source: NNRMLS,MLS#: 250005181
Facts & features
Interior
Bedrooms & bathrooms
- Bedrooms: 3
- Bathrooms: 2
- Full bathrooms: 2
Heating
- Electric, ENERGY STAR Qualified Equipment, Forced Air, Natural Gas
Cooling
- Central Air, Electric, ENERGY STAR Qualified Equipment, Refrigerated
Appliances
- Included: Dishwasher, Disposal, ENERGY STAR Qualified Appliances, Gas Range, Microwave
- Laundry: Laundry Area, Laundry Room, Shelves
Features
- Breakfast Bar, Ceiling Fan(s), High Ceilings, Kitchen Island, Master Downstairs, Smart Thermostat, Walk-In Closet(s)
- Flooring: Carpet, Tile, Vinyl
- Windows: Double Pane Windows, Low Emissivity Windows, Vinyl Frames
- Has fireplace: No
Interior area
- Total structure area: 1,873
- Total interior livable area: 1,873 sqft
Property
Parking
- Total spaces: 3
- Parking features: Attached, Garage, Garage Door Opener, RV Access/Parking, Tandem
- Attached garage spaces: 3
Features
- Stories: 1
- Patio & porch: Covered, Patio
- Exterior features: None
- Fencing: Back Yard
- Has view: Yes
- View description: Mountain(s)
Lot
- Size: 0.30 Acres
- Features: Corner Lot, Landscaped, Level, Sprinklers In Front
Details
- Parcel number: 02974301
- Zoning: E1
Construction
Type & style
- Home type: SingleFamily
- Property subtype: Single Family Residence
Materials
- Foundation: Crawl Space
- Roof: Composition,Pitched,Shingle
Condition
- New construction: Yes
- Year built: 2025
Details
- Builder name: Not Listed/Other
Utilities & green energy
- Sewer: Public Sewer
- Water: Public
- Utilities for property: Cable Available, Electricity Available, Internet Available, Natural Gas Available, Phone Available, Sewer Available, Water Available, Cellular Coverage
Community & neighborhood
Security
- Security features: Smoke Detector(s)
Location
- Region: Dayton
- Subdivision: Riverpark Ph 2B
Other
Other facts
- Listing terms: Cash,Conventional,FHA,VA Loan
Price history
| Date | Event | Price |
|---|---|---|
| 1/20/2026 | Sold | $515,000-0.9%$275/sqft |
Source: | ||
| 1/2/2026 | Contingent | $519,900$278/sqft |
Source: | ||
| 10/24/2025 | Price change | $519,900-5.5%$278/sqft |
Source: | ||
| 8/20/2025 | Price change | $549,900-1.8%$294/sqft |
Source: | ||
| 4/21/2025 | Listed for sale | $559,900$299/sqft |
Source: | ||
Public tax history
| Year | Property taxes | Tax assessment |
|---|---|---|
| 2025 | $906 | $26,250 |
| 2024 | -- | $26,250 |
Find assessor info on the county website
Neighborhood: 89403
Nearby schools
GreatSchools rating
- 4/10Riverview Elementary SchoolGrades: PK-6Distance: 0.8 mi
- 2/10Dayton Intermediate SchoolGrades: 7-8Distance: 5.2 mi
- 5/10Dayton High SchoolGrades: 9-12Distance: 4.9 mi
Schools provided by the listing agent
- Elementary: Riverview
- Middle: Dayton
- High: Dayton
Source: NNRMLS. This data may not be complete. We recommend contacting the local school district to confirm school assignments for this home.
Get a cash offer in 3 minutes
Find out how much your home could sell for in as little as 3 minutes with a no-obligation cash offer.
Estimated market value
$515,000

