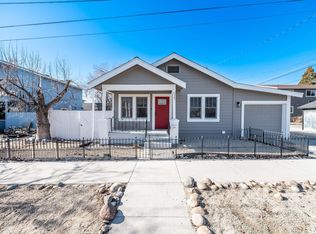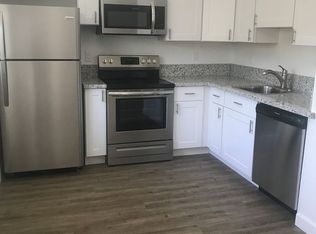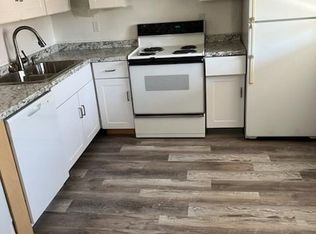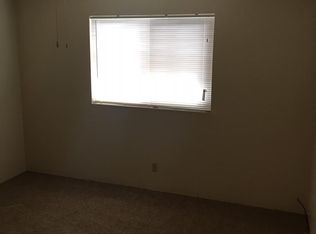Closed
$400,000
917 Wilson Ave, Reno, NV 89502
1beds
619sqft
Single Family Residence
Built in 1942
2,613.6 Square Feet Lot
$404,000 Zestimate®
$646/sqft
$1,431 Estimated rent
Home value
$404,000
$368,000 - $444,000
$1,431/mo
Zestimate® history
Loading...
Owner options
Explore your selling options
What's special
Just steps from Midtown's vibrant restaurants, shops, and breweries, this one-of-a-kind historic landmark blends Reno's past with contemporary design. Formerly home to the Wilson Street Grocery and later Walker's Electronics, the building has been thoughtfully transformed into a modern urban residence with striking style and character. An additional 260 sq ft basement (not included in the main square footage) offers flexible space for storage, a home gym, or office. Enjoy rare city amenities like a one-car garage, two off-street parking spaces, and inviting outdoor living areas including a private garden and enclosed patio
Zillow last checked: 8 hours ago
Listing updated: August 12, 2025 at 03:05pm
Listed by:
Jaime Moore S.44271 775-224-4880,
Redfin
Bought with:
Unrepresented Buyer or Seller
Non MLS Office
Source: NNRMLS,MLS#: 250052817
Facts & features
Interior
Bedrooms & bathrooms
- Bedrooms: 1
- Bathrooms: 1
- Full bathrooms: 1
Heating
- Electric, Heat Pump
Cooling
- Electric, Heat Pump
Appliances
- Included: Dishwasher, Disposal, Electric Cooktop
- Laundry: In Bathroom
Features
- High Ceilings, Master Downstairs
- Flooring: Ceramic Tile, Concrete
- Windows: Blinds, Double Pane Windows, Single Pane Windows
- Has basement: Yes
- Has fireplace: No
- Common walls with other units/homes: No Common Walls
Interior area
- Total structure area: 619
- Total interior livable area: 619 sqft
Property
Parking
- Total spaces: 3
- Parking features: Additional Parking, Alley Access, Detached, Garage, Garage Door Opener
- Garage spaces: 1
Features
- Levels: One
- Stories: 1
- Patio & porch: Patio
- Exterior features: None
- Pool features: None
- Spa features: None
- Fencing: Back Yard
Lot
- Size: 2,613 sqft
- Features: Level
Details
- Additional structures: None
- Parcel number: 01316514
- Zoning: MF14
Construction
Type & style
- Home type: SingleFamily
- Property subtype: Single Family Residence
Materials
- Brick
- Foundation: Slab
- Roof: Composition,Pitched,Shingle
Condition
- New construction: No
- Year built: 1942
Utilities & green energy
- Sewer: Public Sewer
- Water: Public
- Utilities for property: Cable Connected, Electricity Connected, Internet Connected, Natural Gas Connected, Phone Connected, Sewer Connected, Water Connected, Water Meter Installed
Community & neighborhood
Location
- Region: Reno
- Subdivision: Burke'S Addition
Other
Other facts
- Listing terms: 1031 Exchange,Cash,Conventional,FHA,VA Loan
Price history
| Date | Event | Price |
|---|---|---|
| 8/12/2025 | Sold | $400,000-5.9%$646/sqft |
Source: | ||
| 7/28/2025 | Contingent | $425,000$687/sqft |
Source: | ||
| 7/22/2025 | Listed for sale | $425,000$687/sqft |
Source: | ||
| 7/15/2025 | Contingent | $425,000$687/sqft |
Source: | ||
| 7/10/2025 | Listed for sale | $425,000+55.7%$687/sqft |
Source: | ||
Public tax history
| Year | Property taxes | Tax assessment |
|---|---|---|
| 2025 | $709 +3% | $41,584 +2.8% |
| 2024 | $689 +2.9% | $40,438 +1.6% |
| 2023 | $669 +7.9% | $39,785 +19.8% |
Find assessor info on the county website
Neighborhood: East Reno
Nearby schools
GreatSchools rating
- 2/10Veterans Memorial Elementary SchoolGrades: PK-5Distance: 0.3 mi
- 3/10E Otis Vaughn Middle SchoolGrades: 6-8Distance: 0.5 mi
- 4/10Earl Wooster High SchoolGrades: 9-12Distance: 1.2 mi
Schools provided by the listing agent
- Elementary: Booth
- Middle: Vaughn
- High: Wooster
Source: NNRMLS. This data may not be complete. We recommend contacting the local school district to confirm school assignments for this home.
Get a cash offer in 3 minutes
Find out how much your home could sell for in as little as 3 minutes with a no-obligation cash offer.
Estimated market value$404,000
Get a cash offer in 3 minutes
Find out how much your home could sell for in as little as 3 minutes with a no-obligation cash offer.
Estimated market value
$404,000



