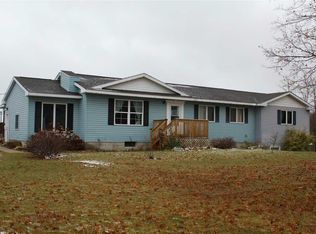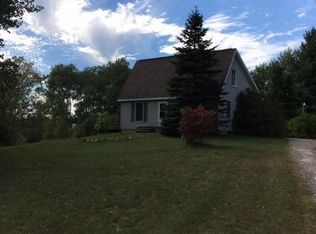Sold for $220,000 on 07/28/25
$220,000
9170 Townline Rd, Kingsley, MI 49649
3beds
1,868sqft
Single Family Residence, Manufactured/Double Wide, Manufactured Home
Built in 1998
2.5 Acres Lot
$221,900 Zestimate®
$118/sqft
$2,817 Estimated rent
Home value
$221,900
$197,000 - $249,000
$2,817/mo
Zestimate® history
Loading...
Owner options
Explore your selling options
What's special
Charming 3-Bed, 2-Bath Home on 2.5 Acres in Kingsley, MI - Room to Relax & Grow! Nestled in beautiful Grand Traverse County, this spacious 3-bedroom, 2-bathroom home offers 1,800 sq ft of comfortable living with room to spread out both inside and out. Set on 2.5 peaceful acres, you'll enjoy the perfect blend of privacy and convenience. Step inside to find a generous layout featuring a large master suite with a walk-in closet and private bathroom, plus two additional guest-friendly bathrooms (one full, one half). The home offers a spacious kitchen with a dedicated dining area, a cozy living room, and a separate family room - perfect for entertaining or simply relaxing at the end of the day. Enjoy easy outdoor access via the expansive back deck with ramp entry, ideal for gatherings or soaking in the serene surroundings. Recent updates include a newer roof (2020), ensuring peace of mind for years to come. A standout feature is the 30'x20' detached 2-car garage, complete with electric, a cement floor, and a powered 7' door - perfect for hobbies, storage, or a workshop setup. Whether you're looking for space to garden, play, or expand, this Kingsley home offers the land and flexibility to make it your own. Don't miss this opportunity - schedule your showing today!
Zillow last checked: 8 hours ago
Listing updated: July 31, 2025 at 01:26pm
Listed by:
Frank Franco 231-645-3767,
REMAX Bayshore - Kalkaska 231-258-8046
Bought with:
Doug Taylor, 6506040577
Coldwell Banker Schmidt-Benzie
Source: NGLRMLS,MLS#: 1934462
Facts & features
Interior
Bedrooms & bathrooms
- Bedrooms: 3
- Bathrooms: 3
- Full bathrooms: 2
- 1/2 bathrooms: 1
- Main level bathrooms: 3
- Main level bedrooms: 3
Primary bedroom
- Level: Main
- Area: 176.25
- Dimensions: 14.1 x 12.5
Bedroom 2
- Level: Main
- Area: 127.5
- Dimensions: 10.2 x 12.5
Bedroom 3
- Level: Main
- Area: 145
- Dimensions: 11.6 x 12.5
Primary bathroom
- Features: Shared
Dining room
- Level: Main
- Area: 131.25
- Dimensions: 12.5 x 10.5
Family room
- Level: Main
- Area: 246.25
- Dimensions: 19.7 x 12.5
Kitchen
- Level: Main
- Area: 269.61
- Dimensions: 20.9 x 12.9
Living room
- Level: Main
- Area: 211.04
- Dimensions: 13.1 x 16.11
Heating
- Forced Air, Propane, Fireplace(s)
Appliances
- Included: Refrigerator, Oven/Range, Dishwasher
- Laundry: Main Level
Features
- Walk-In Closet(s), Kitchen Island, High Speed Internet
- Flooring: Vinyl, Carpet
- Basement: Crawl Space
- Has fireplace: Yes
- Fireplace features: Wood Burning, Pellet Stove
Interior area
- Total structure area: 1,868
- Total interior livable area: 1,868 sqft
- Finished area above ground: 1,868
- Finished area below ground: 0
Property
Parking
- Total spaces: 2
- Parking features: Detached, Concrete Floors, Dirt, Shared Driveway
- Garage spaces: 2
Accessibility
- Accessibility features: Accessible Approach with Ramp
Features
- Levels: One
- Stories: 1
- Patio & porch: Deck
- Waterfront features: None
Lot
- Size: 2.50 Acres
- Dimensions: 201 x 543
- Features: Cleared, Level, Rolling Slope, Metes and Bounds
Details
- Additional structures: Other
- Parcel number: 1002400102
- Zoning description: Agricultural
Construction
Type & style
- Home type: MobileManufactured
- Architectural style: Ranch,Mobile - Double Wide
- Property subtype: Single Family Residence, Manufactured/Double Wide, Manufactured Home
Materials
- Vinyl Siding
- Foundation: Block
- Roof: Asphalt
Condition
- New construction: No
- Year built: 1998
Utilities & green energy
- Sewer: Private Sewer
- Water: Private
Community & neighborhood
Community
- Community features: None
Location
- Region: Kingsley
- Subdivision: Metes and Bounds
HOA & financial
HOA
- Services included: None
Other
Other facts
- Listing agreement: Exclusive Right Sell
- Listing terms: Conventional,Cash
- Ownership type: Private Owner
- Road surface type: Asphalt
Price history
| Date | Event | Price |
|---|---|---|
| 7/28/2025 | Sold | $220,000+15.9%$118/sqft |
Source: | ||
| 5/30/2025 | Listed for sale | $189,900+36.6%$102/sqft |
Source: | ||
| 4/19/2018 | Sold | $139,000$74/sqft |
Source: Agent Provided Report a problem | ||
| 4/17/2018 | Pending sale | $139,000$74/sqft |
Source: CENTURY 21 Northland #1843247 Report a problem | ||
| 3/3/2018 | Listed for sale | $139,000+93.3%$74/sqft |
Source: CENTURY 21 Northland #1843247 Report a problem | ||
Public tax history
| Year | Property taxes | Tax assessment |
|---|---|---|
| 2025 | $1,834 +5.1% | $123,100 +24.2% |
| 2024 | $1,745 +5% | $99,100 +12.1% |
| 2023 | $1,662 +2.9% | $88,400 -0.7% |
Find assessor info on the county website
Neighborhood: 49649
Nearby schools
GreatSchools rating
- 5/10Kingsley Area Elementary SchoolGrades: PK-4Distance: 4.6 mi
- 6/10Kingsley Area Middle SchoolGrades: 5-8Distance: 4.6 mi
- 5/10Kingsley Area High SchoolGrades: 9-12Distance: 4.2 mi
Schools provided by the listing agent
- District: Kingsley Area Schools
Source: NGLRMLS. This data may not be complete. We recommend contacting the local school district to confirm school assignments for this home.

