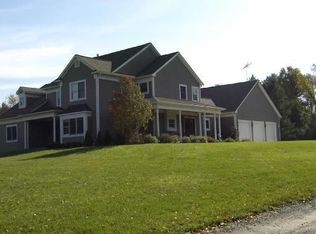Sold
$350,000
9171 Rexford Rd, Jackson, MI 49201
4beds
3,660sqft
Single Family Residence
Built in 1956
5.09 Acres Lot
$425,000 Zestimate®
$96/sqft
$3,063 Estimated rent
Home value
$425,000
$353,000 - $497,000
$3,063/mo
Zestimate® history
Loading...
Owner options
Explore your selling options
What's special
This charming property features 4 bedrooms and 2.5 bathrooms, offering ample space for comfortable living. The expansive kitchen is a highlight, providing plenty of room for cooking and entertaining. The main level includes a primary bedroom with its own walkout deck, perfect for enjoying outdoor views and relaxation. Conveniently, the main level also houses the laundry area. Set on a generous 5.09-acre lot, the home boasts a fenced-in backyard, ideal for privacy and outdoor activities. Located just minutes from Wolf Lake, this property combines serene country living with easy access to recreational opportunities. Located in the heart of Jackson County, minutes away from Grass Lake, Chelsea, & Downtown Jackson. Welcome home to 9171 Rexford Rd!
Zillow last checked: 8 hours ago
Listing updated: January 02, 2025 at 07:44am
Listed by:
Skylar Harris 517-788-8733,
The Brokerage House
Bought with:
COLLIN COTE, 6501326478
ERA REARDON - BROOKLYN
Source: MichRIC,MLS#: 24041483
Facts & features
Interior
Bedrooms & bathrooms
- Bedrooms: 4
- Bathrooms: 3
- Full bathrooms: 2
- 1/2 bathrooms: 1
- Main level bedrooms: 2
Primary bedroom
- Level: Main
- Area: 362.88
- Dimensions: 18.90 x 19.20
Bedroom 2
- Level: Main
- Area: 131.37
- Dimensions: 15.10 x 8.70
Bedroom 3
- Level: Upper
- Area: 178.3
- Dimensions: 13.11 x 13.60
Primary bathroom
- Level: Main
- Area: 127.02
- Dimensions: 14.60 x 8.70
Bathroom 1
- Level: Upper
- Area: 47.2
- Dimensions: 8.00 x 5.90
Bathroom 2
- Level: Upper
- Area: 66.42
- Dimensions: 8.10 x 8.20
Bathroom 3
- Level: Main
- Area: 18.6
- Dimensions: 6.00 x 3.10
Dining area
- Level: Main
- Area: 217.1
- Dimensions: 16.70 x 13.00
Family room
- Level: Upper
- Area: 251.16
- Dimensions: 14.11 x 17.80
Kitchen
- Level: Main
- Area: 144.3
- Dimensions: 11.10 x 13.00
Living room
- Level: Main
- Area: 430.35
- Dimensions: 28.50 x 15.10
Office
- Level: Upper
- Area: 128.26
- Dimensions: 12.10 x 10.60
Recreation
- Level: Basement
- Area: 377.58
- Dimensions: 21.70 x 17.40
Utility room
- Level: Basement
- Area: 253.98
- Dimensions: 30.60 x 8.30
Heating
- Forced Air
Cooling
- Central Air
Appliances
- Included: Dishwasher, Dryer, Microwave, Range, Refrigerator, Washer, Water Softener Owned
- Laundry: In Hall, Main Level, Washer Hookup
Features
- Ceiling Fan(s), Center Island, Pantry
- Flooring: Carpet, Tile
- Basement: Full,Walk-Out Access
- Has fireplace: No
Interior area
- Total structure area: 2,910
- Total interior livable area: 3,660 sqft
- Finished area below ground: 750
Property
Parking
- Total spaces: 2
- Parking features: Garage Faces Rear, Attached, Garage Door Opener
- Garage spaces: 2
Features
- Stories: 2
- Waterfront features: Lake
- Body of water: Wolf Lake
Lot
- Size: 5.09 Acres
- Dimensions: 455 x 489
- Features: Wooded
Details
- Parcel number: 126151937912615193790070100600
Construction
Type & style
- Home type: SingleFamily
- Architectural style: Other
- Property subtype: Single Family Residence
Materials
- Vinyl Siding
- Roof: Asphalt
Condition
- New construction: No
- Year built: 1956
Utilities & green energy
- Sewer: Public Sewer
- Water: Well
- Utilities for property: Natural Gas Available, Cable Available
Community & neighborhood
Location
- Region: Jackson
Other
Other facts
- Listing terms: Cash,Conventional
Price history
| Date | Event | Price |
|---|---|---|
| 12/17/2024 | Sold | $350,000-6.6%$96/sqft |
Source: | ||
| 11/5/2024 | Contingent | $374,900$102/sqft |
Source: | ||
| 10/11/2024 | Listed for sale | $374,900-6.3%$102/sqft |
Source: | ||
| 9/7/2024 | Contingent | $399,999$109/sqft |
Source: | ||
| 8/9/2024 | Listed for sale | $399,999+66.7%$109/sqft |
Source: | ||
Public tax history
| Year | Property taxes | Tax assessment |
|---|---|---|
| 2025 | -- | $20,100 +12.3% |
| 2024 | -- | $17,900 +26.1% |
| 2021 | $446 | $14,200 -7.2% |
Find assessor info on the county website
Neighborhood: 49201
Nearby schools
GreatSchools rating
- 7/10Ezra Eby Elementary SchoolGrades: PK-5Distance: 1.7 mi
- 5/10Napoleon Middle SchoolGrades: 6-8Distance: 1.7 mi
- 5/10Napoleon High SchoolGrades: 9-12Distance: 1.7 mi
Get pre-qualified for a loan
At Zillow Home Loans, we can pre-qualify you in as little as 5 minutes with no impact to your credit score.An equal housing lender. NMLS #10287.
