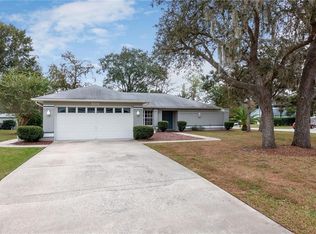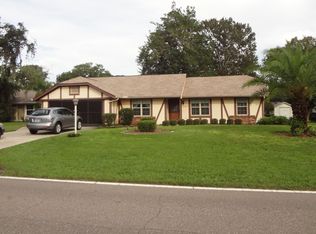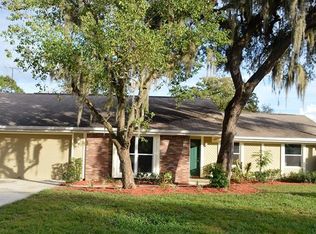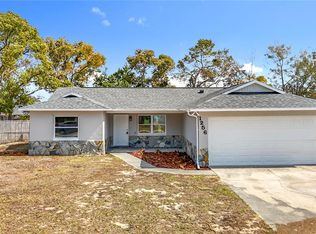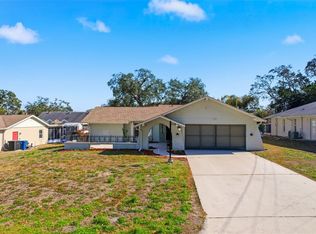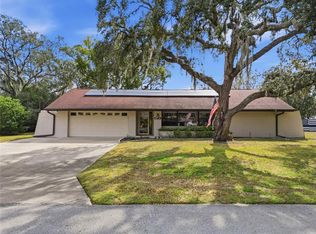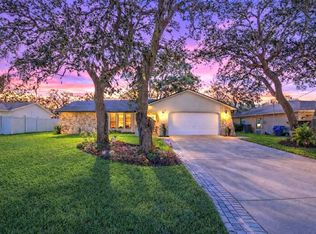BEST PRICE on this HALF AN ACRE, FENCED IN lot, with large SHED and includes POWER AND AC! 2/2/2 with an inground pool, screened in enclosure with PLENTY OF DECKSPACE for entertaining and enjoying the pool. Ideal floorplan with large sized Living room, and Family Room with wood burning fireplace overlooking the pool and large backyard. Kitchen is open with stainless steel appliances and granite countertops with breakfast bar. Neutral tile throughout! Roof 2019, AC 2015, Water Heater 2018, and pool enclosure recently rescreened. NO FLOOD ZONE, NO HOA, Close to shopping, public library, Suncoast Pkwy and more!
For sale
Price cut: $4K (1/22)
$295,000
9171 Vicksburg Rd, Spring Hill, FL 34608
2beds
1,281sqft
Est.:
Single Family Residence
Built in 1978
0.49 Acres Lot
$292,600 Zestimate®
$230/sqft
$-- HOA
What's special
Inground poolScreened in enclosureNeutral tile throughout
- 57 days |
- 386 |
- 31 |
Likely to sell faster than
Zillow last checked: 8 hours ago
Listing updated: January 22, 2026 at 08:16am
Listing Provided by:
Ann Gionta 727-271-6187,
GIONTA REALTY GROUP LLC 727-271-6187
Source: Stellar MLS,MLS#: TB8459907 Originating MLS: Suncoast Tampa
Originating MLS: Suncoast Tampa

Tour with a local agent
Facts & features
Interior
Bedrooms & bathrooms
- Bedrooms: 2
- Bathrooms: 2
- Full bathrooms: 2
Primary bedroom
- Features: Built-in Closet
- Level: First
- Area: 130 Square Feet
- Dimensions: 13x10
Dining room
- Level: First
- Area: 180 Square Feet
- Dimensions: 10x18
Kitchen
- Level: First
- Area: 90 Square Feet
- Dimensions: 10x9
Living room
- Level: First
- Area: 306 Square Feet
- Dimensions: 17x18
Heating
- Central
Cooling
- Central Air
Appliances
- Included: Dishwasher, Microwave, Range, Refrigerator, Water Softener
- Laundry: In Garage
Features
- Kitchen/Family Room Combo, Living Room/Dining Room Combo, Open Floorplan, Solid Surface Counters
- Flooring: Ceramic Tile
- Doors: Sliding Doors
- Has fireplace: Yes
- Fireplace features: Wood Burning
Interior area
- Total structure area: 1,281
- Total interior livable area: 1,281 sqft
Video & virtual tour
Property
Parking
- Total spaces: 2
- Parking features: Driveway
- Attached garage spaces: 2
- Has uncovered spaces: Yes
- Details: Garage Dimensions: 20x20
Features
- Levels: One
- Stories: 1
- Has private pool: Yes
- Pool features: In Ground, Screen Enclosure
Lot
- Size: 0.49 Acres
- Dimensions: 82 x 125
Details
- Additional structures: Shed(s), Workshop
- Parcel number: R3232317507003800080
- Zoning: X
- Special conditions: None
Construction
Type & style
- Home type: SingleFamily
- Property subtype: Single Family Residence
Materials
- Block
- Foundation: Slab
- Roof: Shingle
Condition
- New construction: No
- Year built: 1978
Utilities & green energy
- Sewer: Septic Tank
- Water: Public
- Utilities for property: Public
Community & HOA
Community
- Subdivision: SPRING HILL
HOA
- Has HOA: No
- Pet fee: $0 monthly
Location
- Region: Spring Hill
Financial & listing details
- Price per square foot: $230/sqft
- Tax assessed value: $237,209
- Annual tax amount: $3,559
- Date on market: 12/31/2025
- Cumulative days on market: 240 days
- Listing terms: Cash,Conventional,FHA,VA Loan
- Ownership: Fee Simple
- Total actual rent: 0
- Road surface type: Asphalt
Estimated market value
$292,600
$278,000 - $307,000
$1,878/mo
Price history
Price history
| Date | Event | Price |
|---|---|---|
| 1/22/2026 | Price change | $295,000-1.3%$230/sqft |
Source: | ||
| 12/31/2025 | Listed for sale | $299,000$233/sqft |
Source: | ||
| 12/17/2025 | Listing removed | $299,000$233/sqft |
Source: | ||
| 9/16/2025 | Price change | $299,000-2%$233/sqft |
Source: | ||
| 7/19/2025 | Price change | $305,000-1.6%$238/sqft |
Source: | ||
| 6/17/2025 | Listed for sale | $310,000+5.8%$242/sqft |
Source: | ||
| 6/9/2022 | Sold | $293,000+1.1%$229/sqft |
Source: | ||
| 4/15/2022 | Pending sale | $289,900$226/sqft |
Source: | ||
| 4/13/2022 | Price change | $289,900-1.7%$226/sqft |
Source: | ||
| 4/8/2022 | Listed for sale | $295,000+59.5%$230/sqft |
Source: | ||
| 11/23/2021 | Sold | $185,000+236.4%$144/sqft |
Source: Public Record Report a problem | ||
| 1/28/1998 | Sold | $55,000$43/sqft |
Source: Public Record Report a problem | ||
Public tax history
Public tax history
| Year | Property taxes | Tax assessment |
|---|---|---|
| 2024 | $3,563 +2.8% | $232,563 +3% |
| 2023 | $3,467 -10.7% | $225,789 +6.6% |
| 2022 | $3,882 +449.5% | $211,725 +515.2% |
| 2021 | $706 +5.9% | $34,418 +1.4% |
| 2020 | $667 | $33,943 +2.3% |
| 2019 | -- | $33,180 +1.9% |
| 2018 | $116 -70.3% | $32,561 +2.1% |
| 2017 | $392 | $31,891 +2.1% |
| 2016 | $392 +5.5% | $31,235 +0.7% |
| 2015 | $371 +5.7% | $31,018 +0.8% |
| 2014 | $351 +309.5% | $30,772 +1.5% |
| 2013 | $86 -28.2% | $30,317 -5% |
| 2012 | $119 -25.5% | $31,910 -7.2% |
| 2011 | $160 | $34,403 -15.8% |
| 2010 | -- | $40,866 -57.8% |
| 2009 | $963 -2% | $96,758 +0.1% |
| 2008 | $983 -21.5% | $96,661 +7% |
| 2006 | $1,252 | $90,308 +60.9% |
| 2005 | -- | $56,132 +3% |
| 2004 | $605 -0.4% | $54,497 +1.9% |
| 2003 | $608 +4.4% | $53,481 +2.4% |
| 2002 | $582 +1.6% | $52,228 +1.6% |
| 2001 | $573 +23.7% | $51,406 +11.6% |
| 2000 | $463 | $46,063 |
Find assessor info on the county website
BuyAbility℠ payment
Est. payment
$1,761/mo
Principal & interest
$1390
Property taxes
$371
Climate risks
Neighborhood: 34608
Nearby schools
GreatSchools rating
- 6/10Suncoast Elementary SchoolGrades: PK-5Distance: 2.4 mi
- 4/10Fox Chapel Middle SchoolGrades: 6-8Distance: 3.9 mi
- 4/10Frank W. Springstead High SchoolGrades: 9-12Distance: 2.5 mi
