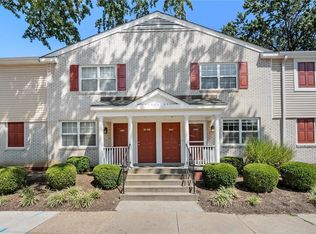Closed
Listing Provided by:
Kitsy C Sheahan 314-922-9069,
Jon Mendelson, REALTORS
Bought with: Coldwell Banker Realty - Gundaker
Price Unknown
9174 Eager Rd, Saint Louis, MO 63144
2beds
1,214sqft
Condominium
Built in 1950
-- sqft lot
$252,600 Zestimate®
$--/sqft
$1,988 Estimated rent
Home value
$252,600
$235,000 - $273,000
$1,988/mo
Zestimate® history
Loading...
Owner options
Explore your selling options
What's special
Truly the best of the best that Brentwood Forest has to offer. This fully renovated two bed, two bath is picture perfect, move in ready. The current owners have touched every inch of this home with great detail and an eye for taste. Everything from the flooring to the removal of the popcorn surface on the ceilings has been updated. This spacious home provides it all. The large, light filled open concept living/dining space is the focal point of the home. The kitchen features custom cabinets, quartz counter tops and stainless appliances. There is a full size laundry room off of the kitchen. The main bedroom suite with two sinks and large walk-in closet sits at the end of the building offering a quiet, relaxing environment. There is a nice sized guest bedroom with full bath across the hall. Sit and relax on the rear deck overlooking the common green space. Enjoy all of the extra features of this great community; pool, tennis courts, walking paths, and public transportation. Location: End Unit, Ground Level
Zillow last checked: 8 hours ago
Listing updated: April 28, 2025 at 04:52pm
Listing Provided by:
Kitsy C Sheahan 314-922-9069,
Jon Mendelson, REALTORS
Bought with:
Yelena Press, 2006033913
Coldwell Banker Realty - Gundaker
Source: MARIS,MLS#: 25009181 Originating MLS: St. Louis Association of REALTORS
Originating MLS: St. Louis Association of REALTORS
Facts & features
Interior
Bedrooms & bathrooms
- Bedrooms: 2
- Bathrooms: 2
- Full bathrooms: 2
- Main level bathrooms: 2
- Main level bedrooms: 2
Primary bedroom
- Features: Floor Covering: Carpeting, Wall Covering: Some
- Level: Main
- Area: 196
- Dimensions: 14x14
Bedroom
- Features: Floor Covering: Carpeting, Wall Covering: Some
- Level: Main
- Area: 121
- Dimensions: 11x11
Dining room
- Features: Floor Covering: Wood, Wall Covering: Some
- Level: Main
- Area: 121
- Dimensions: 11x11
Kitchen
- Features: Floor Covering: Ceramic Tile, Wall Covering: Some
- Level: Main
- Area: 81
- Dimensions: 9x9
Laundry
- Features: Floor Covering: Ceramic Tile, Wall Covering: None
- Level: Main
- Area: 40
- Dimensions: 8x5
Living room
- Features: Floor Covering: Wood, Wall Covering: Some
- Level: Main
- Area: 272
- Dimensions: 17x16
Heating
- Forced Air, Electric
Cooling
- Central Air, Electric
Appliances
- Included: Dishwasher, Disposal, Microwave, Electric Range, Electric Oven, Refrigerator, Electric Water Heater
- Laundry: Main Level
Features
- Separate Dining, Open Floorplan, Walk-In Closet(s), Custom Cabinetry, Pantry, Solid Surface Countertop(s), Double Vanity, Shower
- Flooring: Carpet, Hardwood
- Doors: Sliding Doors
- Windows: Window Treatments, Insulated Windows, Tilt-In Windows
- Basement: None
- Has fireplace: No
Interior area
- Total structure area: 1,214
- Total interior livable area: 1,214 sqft
- Finished area above ground: 1,214
Property
Parking
- Parking features: RV Access/Parking, Assigned
Features
- Levels: One
- Patio & porch: Covered, Deck
- Pool features: In Ground
Lot
- Size: 4,194 sqft
- Features: Adjoins Open Ground, Near Public Transit
Details
- Parcel number: 20K411660
- Special conditions: Standard
Construction
Type & style
- Home type: Condo
- Architectural style: Colonial,Traditional,Ranch/2 story,Garden
- Property subtype: Condominium
- Attached to another structure: Yes
Materials
- Brick Veneer, Vinyl Siding
Condition
- Updated/Remodeled
- New construction: No
- Year built: 1950
Utilities & green energy
- Sewer: Public Sewer
- Water: Public
Community & neighborhood
Security
- Security features: Smoke Detector(s)
Community
- Community features: Clubhouse, Tennis Court(s), Trail(s), Street Lights
Location
- Region: Saint Louis
- Subdivision: Brentwood Forest Condo Ph Eight
HOA & financial
HOA
- HOA fee: $524 monthly
- Amenities included: Outside Management
- Services included: Clubhouse, Insurance, Maintenance Grounds, Maintenance Parking/Roads, Pool, Sewer, Snow Removal, Trash, Water
Other
Other facts
- Listing terms: Cash,FHA,Private Financing Available,VA Loan
- Ownership: Private
Price history
| Date | Event | Price |
|---|---|---|
| 3/26/2025 | Sold | -- |
Source: | ||
| 3/25/2025 | Pending sale | $249,000$205/sqft |
Source: | ||
| 2/27/2025 | Contingent | $249,000$205/sqft |
Source: | ||
| 2/25/2025 | Listed for sale | $249,000$205/sqft |
Source: | ||
| 9/3/2021 | Sold | -- |
Source: Public Record Report a problem | ||
Public tax history
| Year | Property taxes | Tax assessment |
|---|---|---|
| 2025 | -- | $45,150 +2.9% |
| 2024 | $3,022 +2.8% | $43,870 |
| 2023 | $2,939 +11.5% | $43,870 +18.6% |
Find assessor info on the county website
Neighborhood: 63144
Nearby schools
GreatSchools rating
- 9/10McGrath Elementary SchoolGrades: K-5Distance: 0.7 mi
- 9/10Brentwood Middle SchoolGrades: 6-8Distance: 0.5 mi
- 9/10Brentwood High SchoolGrades: 9-12Distance: 0.6 mi
Schools provided by the listing agent
- Elementary: Mcgrath Elem.
- Middle: Brentwood Middle
- High: Brentwood High
Source: MARIS. This data may not be complete. We recommend contacting the local school district to confirm school assignments for this home.
Get a cash offer in 3 minutes
Find out how much your home could sell for in as little as 3 minutes with a no-obligation cash offer.
Estimated market value$252,600
Get a cash offer in 3 minutes
Find out how much your home could sell for in as little as 3 minutes with a no-obligation cash offer.
Estimated market value
$252,600
