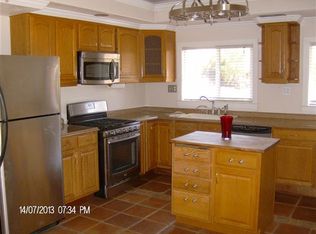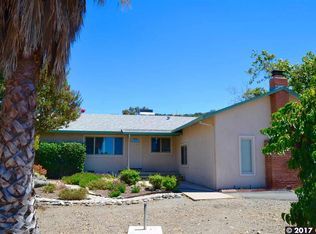Sold for $1,300,000
$1,300,000
9174 Mines Rd, Livermore, CA 94550
3beds
1,995sqft
Residential, Single Family Residence
Built in 1953
20 Acres Lot
$1,460,900 Zestimate®
$652/sqft
$4,008 Estimated rent
Home value
$1,460,900
$1.07M - $1.93M
$4,008/mo
Zestimate® history
Loading...
Owner options
Explore your selling options
What's special
NEW PRICE! Two parcels of approximately 20 acres are located a short distance from the Livermore Valley, perched on a hill, with plenty of space and beautiful views. Just 15 minutes from Main Street Livermore, this property is being offered for the first time in generations. Features include three bedrooms and two baths; the heart of this home is the kitchen with a breakfast bar and an adjoining family room and dining, making it ideal for gatherings. Additional amenities include an indoor laundry room, a pellet stove to keep you warm, a hay barn, a detached garage, a livestock corral, various outbuildings, and many acres to develop to your needs. The sale includes 9153 Mines Road (APN: 099A-2435-004-02), approximately 19.12 acres. This property enjoys easy access to Livermore's award-winning wineries and restaurants. Whether you dream of owning a ranch, need room for 4-H or FFA projects, or desire a private sanctuary or an investment property, this property offers endless possibilities.
Zillow last checked: 8 hours ago
Listing updated: June 28, 2025 at 03:25am
Listed by:
Lori Ann Cabral DRE #01407595 925-337-3033,
Realty Experts
Bought with:
Lori Cabral, DRE #01407595
Realty Experts
Source: Bay East AOR,MLS#: 41088680
Facts & features
Interior
Bedrooms & bathrooms
- Bedrooms: 3
- Bathrooms: 2
- Full bathrooms: 2
Bathroom
- Features: Shower Over Tub, Tile, Tub, Window, Stall Shower, Fiberglass
Kitchen
- Features: 220 Volt Outlet, Breakfast Bar, Tile Counters, Dishwasher, Double Oven, Eat-in Kitchen, Electric Range/Cooktop, Disposal, Oven Built-in, Refrigerator, Trash Compactor
Heating
- Fireplace(s)
Cooling
- Ceiling Fan(s), See Remarks
Appliances
- Included: Dishwasher, Double Oven, Electric Range, Oven, Refrigerator, Trash Compactor, Dryer, Washer, Gas Water Heater
- Laundry: Laundry Room, Electric
Features
- Breakfast Bar
- Flooring: Hardwood, Laminate, Linoleum, Carpet
- Basement: Crawl Space
- Number of fireplaces: 1
- Fireplace features: Brick, Living Room, Pellet Stove
Interior area
- Total structure area: 1,995
- Total interior livable area: 1,995 sqft
Property
Parking
- Total spaces: 2
- Parking features: Carport, Detached, RV/Boat Parking, Boat, Garage Faces Front, RV Possible
- Garage spaces: 2
- Has carport: Yes
Features
- Levels: One
- Stories: 1
- Patio & porch: Awning(s)
- Exterior features: Storage
- Pool features: None
- Fencing: Partial Fence,Barbed Wire,Partial
- Has view: Yes
- View description: Hills, Pasture
Lot
- Size: 20 Acres
- Features: Agricultural, Horses Possible, Irregular Lot, Back Yard, Front Yard, Private, Side Yard, Yard Space
Details
- Additional structures: Shed(s)
- Parcel number: 99A2435005
- Special conditions: Standard
- Horses can be raised: Yes
Construction
Type & style
- Home type: SingleFamily
- Architectural style: Ranch
- Property subtype: Residential, Single Family Residence
Materials
- Stucco
- Foundation: Raised
- Roof: Composition
Condition
- Existing
- New construction: No
- Year built: 1953
Details
- Warranty included: Yes
Utilities & green energy
- Electric: No Solar, 220 Volts in Kitchen, 220 Volts in Laundry
- Sewer: Septic System
- Water: Well
Community & neighborhood
Security
- Security features: Carbon Monoxide Detector(s), Double Strapped Water Heater, Smoke Detector(s)
Location
- Region: Livermore
- Subdivision: Not Listed
Other
Other facts
- Listing agreement: Excl Right
- Price range: $1.3M - $1.3M
- Listing terms: Cash,Conventional
Price history
| Date | Event | Price |
|---|---|---|
| 6/27/2025 | Sold | $1,300,000-23.5%$652/sqft |
Source: | ||
| 5/15/2025 | Pending sale | $1,699,950$852/sqft |
Source: | ||
| 3/8/2025 | Listed for sale | $1,699,950-10.3%$852/sqft |
Source: | ||
| 3/7/2025 | Listing removed | $1,895,950$950/sqft |
Source: | ||
| 12/10/2024 | Price change | $1,895,950-17.5%$950/sqft |
Source: | ||
Public tax history
| Year | Property taxes | Tax assessment |
|---|---|---|
| 2025 | -- | $60,558 +2% |
| 2024 | $877 +1.4% | $59,371 +2% |
| 2023 | $865 +1.4% | $58,207 +2% |
Find assessor info on the county website
Neighborhood: 94550
Nearby schools
GreatSchools rating
- 5/10Arroyo Seco Elementary SchoolGrades: K-5Distance: 5.6 mi
- 6/10East Avenue Middle SchoolGrades: 6-8Distance: 5.9 mi
- 8/10Livermore High SchoolGrades: 9-12Distance: 6.4 mi
Get a cash offer in 3 minutes
Find out how much your home could sell for in as little as 3 minutes with a no-obligation cash offer.
Estimated market value
$1,460,900

