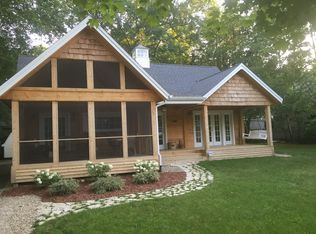Sold
$1,125,000
9174 Schaffner Rd, Lakeside, MI 49116
6beds
3,180sqft
Single Family Residence
Built in 2002
0.37 Acres Lot
$1,178,200 Zestimate®
$354/sqft
$4,703 Estimated rent
Home value
$1,178,200
$1.00M - $1.38M
$4,703/mo
Zestimate® history
Loading...
Owner options
Explore your selling options
What's special
A stunning open floor plan with a 2-story wall of windows brings your beach house dreams to life in this 6br/5ba home 2 blocks from a gorgeous private beach in the heart of Lakeside. This unique home is ideal for entertaining, with a generous living area with a stone fireplace, open kitchen/dining area and 3 bedrooms on the main floor. The upstairs en suite has a balcony overlooking the living area! Connected guest quarters includes a second kitchen, full bath and lounge area with a fireplace, and has its own entrance too. There is even more guest space in the studio with full bath, sleeping loft and private entrance. The second lot is beautifully landscaped and enhances your privacy, while making ample room to add a pool. This home would make a great vacation rental!
Zillow last checked: 8 hours ago
Listing updated: November 01, 2024 at 01:12pm
Listed by:
ChooseChad Team 219-241-9083,
Coldwell Banker Realty
Bought with:
Lynette Fitzpatrick, 6501398608
The Local Element
Source: MichRIC,MLS#: 24049188
Facts & features
Interior
Bedrooms & bathrooms
- Bedrooms: 6
- Bathrooms: 5
- Full bathrooms: 5
- Main level bedrooms: 5
Primary bedroom
- Level: Upper
- Area: 375
- Dimensions: 25.00 x 15.00
Bedroom 2
- Level: Main
- Area: 154
- Dimensions: 14.00 x 11.00
Bedroom 3
- Level: Main
- Area: 144
- Dimensions: 12.00 x 12.00
Bedroom 4
- Level: Main
- Area: 144
- Dimensions: 12.00 x 12.00
Bedroom 5
- Level: Main
- Area: 130
- Dimensions: 13.00 x 10.00
Primary bathroom
- Level: Upper
- Area: 130
- Dimensions: 13.00 x 10.00
Dining area
- Level: Main
- Area: 144
- Dimensions: 18.00 x 8.00
Dining room
- Description: Formal
Family room
- Level: Main
- Area: 350
- Dimensions: 25.00 x 14.00
Kitchen
- Level: Main
- Area: 195
- Dimensions: 15.00 x 13.00
Laundry
- Level: Main
- Area: 24
- Dimensions: 8.00 x 3.00
Other
- Level: Main
- Area: 375
- Dimensions: 25.00 x 15.00
Heating
- Forced Air
Cooling
- Central Air
Appliances
- Included: Dishwasher, Dryer, Oven, Range, Refrigerator, Washer
- Laundry: Main Level
Features
- Ceiling Fan(s), Guest Quarters, Center Island
- Flooring: Wood
- Windows: Insulated Windows
- Basement: Crawl Space,Partial
- Number of fireplaces: 1
- Fireplace features: Family Room, Gas Log, Living Room
Interior area
- Total structure area: 3,180
- Total interior livable area: 3,180 sqft
- Finished area below ground: 0
Property
Parking
- Total spaces: 1
- Parking features: Attached
- Garage spaces: 1
Features
- Stories: 2
- Waterfront features: Lake
Lot
- Size: 0.37 Acres
- Dimensions: 160 x 100
- Features: Level, Wooded, Ground Cover
Details
- Additional structures: Guest House
- Parcel number: 110756200050005
Construction
Type & style
- Home type: SingleFamily
- Architectural style: Contemporary
- Property subtype: Single Family Residence
Materials
- Wood Siding
- Roof: Composition
Condition
- New construction: No
- Year built: 2002
Utilities & green energy
- Sewer: Public Sewer
- Water: Public
- Utilities for property: Cable Available, Phone Connected, Natural Gas Connected, Cable Connected
Community & neighborhood
Location
- Region: Lakeside
Other
Other facts
- Listing terms: Cash,Conventional
- Road surface type: Unimproved
Price history
| Date | Event | Price |
|---|---|---|
| 10/31/2024 | Sold | $1,125,000-10%$354/sqft |
Source: | ||
| 10/6/2024 | Contingent | $1,250,000$393/sqft |
Source: | ||
| 9/18/2024 | Listed for sale | $1,250,000$393/sqft |
Source: | ||
Public tax history
| Year | Property taxes | Tax assessment |
|---|---|---|
| 2025 | -- | $518,400 +74.7% |
| 2024 | $9,142 | $296,700 +7.6% |
| 2023 | -- | $275,700 +16.8% |
Find assessor info on the county website
Neighborhood: 49116
Nearby schools
GreatSchools rating
- NAChikaming Elementary SchoolGrades: PK-2Distance: 3.8 mi
- 6/10River Valley High SchoolGrades: 6-12Distance: 3.3 mi
- 4/10Three Oaks Elementary SchoolGrades: 3-5Distance: 4.6 mi
Get pre-qualified for a loan
At Zillow Home Loans, we can pre-qualify you in as little as 5 minutes with no impact to your credit score.An equal housing lender. NMLS #10287.
Sell with ease on Zillow
Get a Zillow Showcase℠ listing at no additional cost and you could sell for —faster.
$1,178,200
2% more+$23,564
With Zillow Showcase(estimated)$1,201,764
