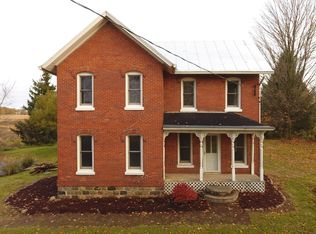Beautiful brick farm house with all new double pane windows. Walk in from side deck area to the heated den featuring hickory flooring which continues into the kitchen/dining area with large pantry. Next to the kitchen is a closet that holds the washer and dryer. Continue down the hall to the beautiful living room with stained glass entry door. Two bedrooms and a full bath complete this level. Upstairs features a master suite, another bedroom and one other smaller room to be used as a nursery, office, or additional walk in closet space. Walk outside to find a detached garage with work shop and three additional barns. Horse barn has new electricity, LED lighting and added fencing around the exterior. "She Shed" has electricity, heat, wood flooring and ladder to loft storage, just bring your imagination to finish. Fourth barn is 100'x60' for hay or storage.
This property is off market, which means it's not currently listed for sale or rent on Zillow. This may be different from what's available on other websites or public sources.
