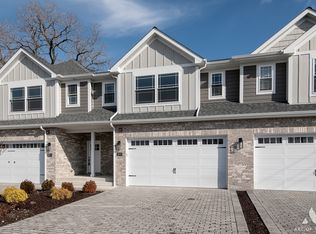Closed
$227,500
9178 S Rd E #D, Palos Hills, IL 60465
2beds
1,200sqft
Condominium, Single Family Residence
Built in 1979
-- sqft lot
$233,400 Zestimate®
$190/sqft
$2,010 Estimated rent
Home value
$233,400
$210,000 - $259,000
$2,010/mo
Zestimate® history
Loading...
Owner options
Explore your selling options
What's special
Multiple offers received highest and best by 10am Monday. Gorgeous updated condo lives like single family home. Surrounded by beautiful nature, water view and unique private setting. Spacious condo move in condition with open flowing floor plan. Classic brick fireplace, eat-in kitchen with pantry, large living room and dining room with incredible view. Upgraded wood vinyl flooring in kitchen, foyer and the hallway. Two full baths - private primary bedroom with large shower and walk-in closet. Fresh NEW paint and NEW Stainless Steel Appliances with built in microwave. Utility room with FULL size washer & dryer. Lots of closet space. Very well-maintained and premium view of water that feels like you are on vacation everyday. Private pool and clubhouse and professionally landscaped throughout the complex. One car private garage holds additional storage and car. Easy parking out front for guests. Close to everything you could dream of- forest preserve, parks, shopping, dining, schools, airport and expressways. Only two condos per floor. 2nd and 3rd floor offer more light and highly desirable. Only one set of stairs to the home. 6 condos total in building. East morning sun with outstanding view. Maintained beautifully. House is occupied. Please see upgrade list for additional information and contact agent. NO VIDEO Taping allowed. One hour notice. Must have confirmed appointment and be preapproved. Call agent for more details and see upgrade list online with disclosures.
Zillow last checked: 8 hours ago
Listing updated: July 20, 2025 at 01:20am
Listing courtesy of:
Tamara Schuster 630-886-9596,
Berkshire Hathaway HomeServices Chicago
Bought with:
Malek Qandil
HomeSmart Realty Group
Source: MRED as distributed by MLS GRID,MLS#: 12343100
Facts & features
Interior
Bedrooms & bathrooms
- Bedrooms: 2
- Bathrooms: 2
- Full bathrooms: 2
Primary bedroom
- Features: Flooring (Carpet), Bathroom (Full)
- Level: Main
- Area: 187 Square Feet
- Dimensions: 11X17
Bedroom 2
- Features: Flooring (Carpet)
- Level: Main
- Area: 154 Square Feet
- Dimensions: 11X14
Balcony porch lanai
- Features: Flooring (Other)
- Level: Main
- Area: 84 Square Feet
- Dimensions: 6X14
Dining room
- Features: Flooring (Carpet)
- Level: Main
- Area: 99 Square Feet
- Dimensions: 9X11
Foyer
- Features: Flooring (Wood Laminate)
- Level: Main
- Area: 84 Square Feet
- Dimensions: 6X14
Kitchen
- Features: Kitchen (Eating Area-Table Space, Pantry-Closet), Flooring (Wood Laminate)
- Level: Main
- Area: 130 Square Feet
- Dimensions: 10X13
Laundry
- Features: Flooring (Vinyl)
- Level: Main
- Area: 48 Square Feet
- Dimensions: 6X8
Living room
- Features: Flooring (Carpet)
- Level: Main
- Area: 266 Square Feet
- Dimensions: 14X19
Walk in closet
- Features: Flooring (Carpet)
- Level: Main
- Area: 54 Square Feet
- Dimensions: 6X9
Heating
- Electric
Cooling
- Central Air
Appliances
- Included: Microwave, Dishwasher, Refrigerator, Washer, Dryer, Stainless Steel Appliance(s), Electric Cooktop, Electric Water Heater
- Laundry: Main Level, Washer Hookup, In Unit
Features
- 1st Floor Bedroom, 1st Floor Full Bath, Storage, Walk-In Closet(s), Open Floorplan, Dining Combo, Separate Dining Room, Pantry
- Flooring: Laminate, Carpet
- Windows: Screens
- Basement: None
- Number of fireplaces: 1
- Fireplace features: Electric, Living Room
Interior area
- Total structure area: 1,200
- Total interior livable area: 1,200 sqft
Property
Parking
- Total spaces: 1
- Parking features: Asphalt, Garage Door Opener, On Site, Garage Owned, Detached, Garage
- Garage spaces: 1
- Has uncovered spaces: Yes
Accessibility
- Accessibility features: No Disability Access
Features
- Exterior features: Balcony
- Pool features: In Ground
- Has view: Yes
- View description: Water, Front of Property
- Water view: Water,Front of Property
- Waterfront features: Pond
Details
- Additional structures: Club House, Garage(s)
- Parcel number: 23222000451052
- Special conditions: None
- Other equipment: Intercom, Ceiling Fan(s)
Construction
Type & style
- Home type: Condo
- Property subtype: Condominium, Single Family Residence
Materials
- Brick
- Roof: Asphalt
Condition
- New construction: No
- Year built: 1979
- Major remodel year: 2025
Utilities & green energy
- Electric: Circuit Breakers
- Sewer: Public Sewer
- Water: Lake Michigan
- Utilities for property: Cable Available
Community & neighborhood
Location
- Region: Palos Hills
- Subdivision: Woods Edge
HOA & financial
HOA
- Has HOA: Yes
- HOA fee: $294 monthly
- Amenities included: Storage, Party Room, Pool, Clubhouse, Private Inground Pool, Trail(s)
- Services included: Clubhouse, Pool, Exterior Maintenance, Lawn Care, Snow Removal
Other
Other facts
- Listing terms: Conventional
- Ownership: Condo
Price history
| Date | Event | Price |
|---|---|---|
| 7/18/2025 | Sold | $227,500+3.9%$190/sqft |
Source: | ||
| 6/24/2025 | Contingent | $219,000$183/sqft |
Source: | ||
| 6/20/2025 | Listed for sale | $219,000$183/sqft |
Source: | ||
Public tax history
Tax history is unavailable.
Neighborhood: 60465
Nearby schools
GreatSchools rating
- 8/10Oak Ridge Elementary SchoolGrades: 2-5Distance: 0.3 mi
- 10/10H H Conrady Jr High SchoolGrades: 6-8Distance: 1.4 mi
- 8/10Amos Alonzo Stagg High SchoolGrades: 9-12Distance: 1 mi
Schools provided by the listing agent
- Elementary: Palos East Elementary School
- Middle: Palos South Middle School
- High: Amos Alonzo Stagg High School
- District: 118
Source: MRED as distributed by MLS GRID. This data may not be complete. We recommend contacting the local school district to confirm school assignments for this home.

Get pre-qualified for a loan
At Zillow Home Loans, we can pre-qualify you in as little as 5 minutes with no impact to your credit score.An equal housing lender. NMLS #10287.
Sell for more on Zillow
Get a free Zillow Showcase℠ listing and you could sell for .
$233,400
2% more+ $4,668
With Zillow Showcase(estimated)
$238,068