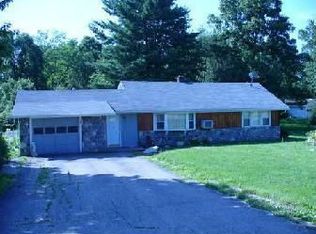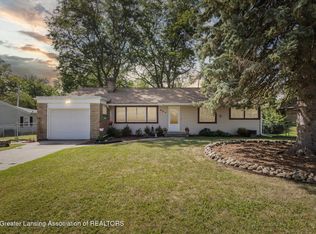Sold for $230,000
$230,000
918 Bon Air Rd, Lansing, MI 48917
5beds
2,344sqft
Single Family Residence
Built in 1956
0.48 Acres Lot
$237,400 Zestimate®
$98/sqft
$2,612 Estimated rent
Home value
$237,400
Estimated sales range
Not available
$2,612/mo
Zestimate® history
Loading...
Owner options
Explore your selling options
What's special
Welcome to 918 Bon Air in Lansing, a spacious and charming brick ranch nestled in a well established neighborhood. This impressive home offers plenty of room to spread out with five bedrooms, two convenient Jack and Jill bathrooms, and an additional half bath for guests. Inside, you'll find a warm and inviting atmosphere featuring a beautiful brick wall in the living room and a cozy gas fireplace in the kitchen, perfect for gatherings and everyday comfort. The home boasts refinished hardwood floors, brand new carpeting, and a roof replaced in 2017, providing peace of mind for years to come. Outside, enjoy the lovely property with mature trees, two handy sheds for extra storage, and a carport for additional covered parking. This well-cared-for brick ranch is ready to welcome you home! Back on the market! Buyers lost financing at last minute home is back available due to no fault of the home.
Zillow last checked: 8 hours ago
Listing updated: November 10, 2025 at 11:13am
Listed by:
Morgan Meredith 517-505-1422,
Keller Williams Realty Lansing
Bought with:
Sheri Gallimore, 6506042810
RE/MAX Real Estate Professionals
Source: Greater Lansing AOR,MLS#: 289231
Facts & features
Interior
Bedrooms & bathrooms
- Bedrooms: 5
- Bathrooms: 3
- Full bathrooms: 2
- 1/2 bathrooms: 1
Primary bedroom
- Level: First
- Area: 211 Square Feet
- Dimensions: 21.1 x 10
Bedroom 2
- Level: First
- Area: 126 Square Feet
- Dimensions: 10.5 x 12
Bedroom 3
- Level: First
- Area: 112.27 Square Feet
- Dimensions: 10.3 x 10.9
Bedroom 4
- Level: First
- Area: 134.42 Square Feet
- Dimensions: 12.11 x 11.1
Bedroom 5
- Level: First
- Area: 122.22 Square Feet
- Dimensions: 9.7 x 12.6
Dining room
- Level: First
- Area: 232.2 Square Feet
- Dimensions: 10.8 x 21.5
Family room
- Level: First
- Area: 202.57 Square Feet
- Dimensions: 10.6 x 19.11
Kitchen
- Level: First
- Area: 204.16 Square Feet
- Dimensions: 17.6 x 11.6
Laundry
- Level: First
- Area: 84.92 Square Feet
- Dimensions: 10.11 x 8.4
Living room
- Level: First
- Area: 320.58 Square Feet
- Dimensions: 23.4 x 13.7
Heating
- Forced Air, Natural Gas
Cooling
- Central Air
Appliances
- Included: Microwave, Water Heater, Washer, Refrigerator, Range, Oven, Dryer
- Laundry: Laundry Room, Main Level
Features
- Built-in Features, Ceiling Fan(s), Natural Woodwork, Pantry, Storage, Walk-In Closet(s)
- Flooring: Carpet, Hardwood
- Basement: None
- Number of fireplaces: 1
- Fireplace features: Gas, Dining Room
Interior area
- Total structure area: 2,344
- Total interior livable area: 2,344 sqft
- Finished area above ground: 2,344
- Finished area below ground: 0
Property
Parking
- Parking features: Carport, Detached
Features
- Levels: One
- Stories: 1
- Entry location: front door
- Patio & porch: Covered, Front Porch, Porch
- Pool features: None
- Spa features: None
- Fencing: Back Yard
- Has view: Yes
- View description: Neighborhood, Trees/Woods
Lot
- Size: 0.48 Acres
- Dimensions: 100 x 211
- Features: Back Yard, City Lot, Few Trees, Front Yard, Landscaped
Details
- Additional structures: Shed(s), Storage
- Foundation area: 0
- Parcel number: 33210107377001
- Zoning description: Zoning
Construction
Type & style
- Home type: SingleFamily
- Architectural style: Ranch
- Property subtype: Single Family Residence
Materials
- Brick
- Foundation: Slab
- Roof: Shingle
Condition
- Year built: 1956
Details
- Warranty included: Yes
Utilities & green energy
- Sewer: Public Sewer
- Water: Public
Community & neighborhood
Location
- Region: Lansing
- Subdivision: Dryer Farm
Other
Other facts
- Listing terms: VA Loan,Cash,Conventional,FHA,MSHDA
- Road surface type: Concrete, Paved
Price history
| Date | Event | Price |
|---|---|---|
| 11/7/2025 | Sold | $230,000-2.1%$98/sqft |
Source: | ||
| 11/4/2025 | Pending sale | $234,900$100/sqft |
Source: | ||
| 10/29/2025 | Contingent | $234,900$100/sqft |
Source: | ||
| 9/29/2025 | Price change | $234,900-4.1%$100/sqft |
Source: | ||
| 9/9/2025 | Listed for sale | $244,900$104/sqft |
Source: | ||
Public tax history
| Year | Property taxes | Tax assessment |
|---|---|---|
| 2024 | $3,871 | $121,700 +23.9% |
| 2023 | -- | $98,200 +10.3% |
| 2022 | -- | $89,000 -0.6% |
Find assessor info on the county website
Neighborhood: Edgemont Park
Nearby schools
GreatSchools rating
- 3/10East Intermediate SchoolGrades: 5-6Distance: 0.8 mi
- 3/10Waverly Middle SchoolGrades: 5-8Distance: 1.9 mi
- 6/10Waverly Senior High SchoolGrades: 9-12Distance: 1.7 mi
Schools provided by the listing agent
- High: Waverly
Source: Greater Lansing AOR. This data may not be complete. We recommend contacting the local school district to confirm school assignments for this home.
Get pre-qualified for a loan
At Zillow Home Loans, we can pre-qualify you in as little as 5 minutes with no impact to your credit score.An equal housing lender. NMLS #10287.
Sell for more on Zillow
Get a Zillow Showcase℠ listing at no additional cost and you could sell for .
$237,400
2% more+$4,748
With Zillow Showcase(estimated)$242,148

