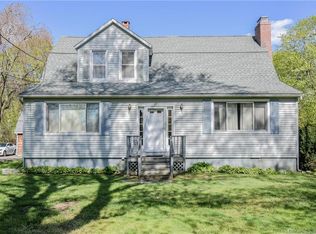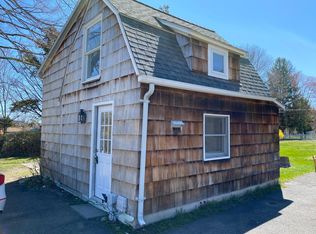Sold for $630,000
$630,000
918 Daniels Farm Road, Trumbull, CT 06611
4beds
1,960sqft
Single Family Residence
Built in 1958
1.02 Acres Lot
$637,000 Zestimate®
$321/sqft
$3,995 Estimated rent
Home value
$637,000
$573,000 - $707,000
$3,995/mo
Zestimate® history
Loading...
Owner options
Explore your selling options
What's special
In the heart of Trumbull's coveted Daniels Farm School district, this sprawling corner lot offers over 280 feet of frontage on quiet Towerview Drive, with the driveway and garage access also on Towerview - perfect for bike rides, morning jogs, and peaceful walks. All three schools are within a mile, and the home is just minutes to commuter routes, parks, and town amenities. Recent high-quality updates include a premium roof with 40-year shingles and transferable warranty, a Trane high-efficiency central air and heat pump system, and a natural gas hot water on-demand system for the baseboard heating. Pride of ownership is evident in every detail. Set on a fully level and usable one-acre lot, this 4-bedroom, 2 full bath ranch-style home features a spacious eat-in kitchen with custom tile flooring and a large dining area, beautiful hardwood flooring, and a primary suite with an updated full bath. The expansive basement offers abundant storage and is ready to be finished for even more living space. The backyard is truly park-like - an inviting space you'll fall in love with at first sight. A short stroll to Plasko's Creamery and surrounded by everything that makes Hillandale living so special, this is a rare opportunity to own one of the most desirable acre lots in town. Professional interior photos will be available soon, but don't wait - this property is must-see. Once you visit, you'll want to make it yours, Welcome Home!
Zillow last checked: 8 hours ago
Listing updated: October 31, 2025 at 01:38pm
Listed by:
Matt Nuzie 203-642-0341,
RE/MAX Right Choice 203-268-1118
Bought with:
Romelia Diaz, RES.0772215
Skye International Realty
Source: Smart MLS,MLS#: 24118243
Facts & features
Interior
Bedrooms & bathrooms
- Bedrooms: 4
- Bathrooms: 2
- Full bathrooms: 2
Primary bedroom
- Level: Main
Bedroom
- Level: Main
Bedroom
- Level: Main
Bedroom
- Level: Main
Kitchen
- Level: Main
Living room
- Level: Main
Heating
- Baseboard, Forced Air, Natural Gas
Cooling
- Central Air
Appliances
- Included: Oven/Range, Refrigerator, Dishwasher, Gas Water Heater, Tankless Water Heater
- Laundry: Lower Level
Features
- Basement: Full,Unfinished,Sump Pump,Storage Space
- Attic: Pull Down Stairs
- Number of fireplaces: 1
Interior area
- Total structure area: 1,960
- Total interior livable area: 1,960 sqft
- Finished area above ground: 1,960
Property
Parking
- Total spaces: 2
- Parking features: Attached
- Attached garage spaces: 2
Features
- Fencing: Partial
Lot
- Size: 1.02 Acres
- Features: Level
Details
- Parcel number: 396196
- Zoning: AA
- Other equipment: Generator Ready
Construction
Type & style
- Home type: SingleFamily
- Architectural style: Ranch
- Property subtype: Single Family Residence
Materials
- Wood Siding
- Foundation: Concrete Perimeter
- Roof: Asphalt
Condition
- New construction: No
- Year built: 1958
Utilities & green energy
- Sewer: Public Sewer
- Water: Public
Community & neighborhood
Community
- Community features: Library, Medical Facilities, Park, Pool
Location
- Region: Trumbull
- Subdivision: Hillandale
Price history
| Date | Event | Price |
|---|---|---|
| 10/31/2025 | Sold | $630,000-4.5%$321/sqft |
Source: | ||
| 10/23/2025 | Pending sale | $660,000$337/sqft |
Source: | ||
| 10/1/2025 | Listing removed | $3,750$2/sqft |
Source: Smart MLS #24127967 Report a problem | ||
| 9/19/2025 | Listed for rent | $3,750+41%$2/sqft |
Source: Smart MLS #24127967 Report a problem | ||
| 9/4/2025 | Price change | $660,000-2.9%$337/sqft |
Source: | ||
Public tax history
| Year | Property taxes | Tax assessment |
|---|---|---|
| 2025 | $9,330 +2.8% | $252,700 |
| 2024 | $9,074 +1.6% | $252,700 |
| 2023 | $8,928 +1.6% | $252,700 |
Find assessor info on the county website
Neighborhood: Daniels Farm
Nearby schools
GreatSchools rating
- 9/10Daniels Farm SchoolGrades: K-5Distance: 0.5 mi
- 8/10Hillcrest Middle SchoolGrades: 6-8Distance: 1 mi
- 10/10Trumbull High SchoolGrades: 9-12Distance: 1 mi
Schools provided by the listing agent
- Elementary: Daniels Farm
- Middle: Hillcrest
- High: Trumbull
Source: Smart MLS. This data may not be complete. We recommend contacting the local school district to confirm school assignments for this home.
Get pre-qualified for a loan
At Zillow Home Loans, we can pre-qualify you in as little as 5 minutes with no impact to your credit score.An equal housing lender. NMLS #10287.
Sell with ease on Zillow
Get a Zillow Showcase℠ listing at no additional cost and you could sell for —faster.
$637,000
2% more+$12,740
With Zillow Showcase(estimated)$649,740

