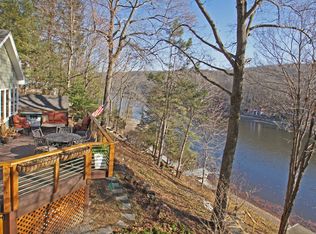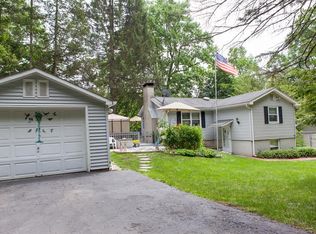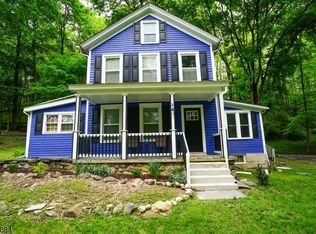Sold for $255,000
$255,000
918 E End Rd, Newton, NJ 07860
3beds
1,091sqft
SingleFamily
Built in 1950
0.35 Acres Lot
$267,600 Zestimate®
$234/sqft
$2,615 Estimated rent
Home value
$267,600
Estimated sales range
Not available
$2,615/mo
Zestimate® history
Loading...
Owner options
Explore your selling options
What's special
75' of postcard perfect shoreline sits this cottage,a quiet retreat on a secluded cul-de-sac.The lake is reached by a gently sloping path leading to the dock, a breathtaking setting framing the lake.Welcome friends to the Great Room warmed by a field stone fireplace,dine in the Sun Room overlooking the lake leading to the stone patio, a perfect place to end the day. Relax & enjoy the shimmer of the sun reflecting off the lake. A staircase leads to the bedrooms. After a long day retreat to the Master bedroom & enjoy the music of the lake.The 23 X 12 bunk room is perfect for weekend guests.The mornings here are peaceful & magical, a world of fun waits outside your door, what could be more convenient than swimming or fishing from your dock? At the end of the day reward yourself with a spin in your motorboat.
Facts & features
Interior
Bedrooms & bathrooms
- Bedrooms: 3
- Bathrooms: 1
- Full bathrooms: 1
Heating
- Baseboard, Electric
Cooling
- None
Appliances
- Included: Refrigerator
Features
- TubShowr
- Flooring: Hardwood, Linoleum / Vinyl
- Basement: Yes
Interior area
- Total interior livable area: 1,091 sqft
Property
Parking
- Total spaces: 4
Features
- Exterior features: Vinyl
Lot
- Size: 0.35 Acres
Details
- Parcel number: 2004004000000012
Construction
Type & style
- Home type: SingleFamily
- Architectural style: Colonial
Materials
- Frame
- Roof: Asphalt
Condition
- Year built: 1950
Utilities & green energy
- Sewer: Septic
- Utilities for property: Electric
Community & neighborhood
Location
- Region: Newton
Other
Other facts
- Basement Description: Unfinished, Full, Bilco-Style Door
- Basement: Yes
- Exterior Description: Vinyl Siding, Clapboard
- Bedroom 3 Level: First
- Flooring: Vinyl-Linoleum, Wood
- Parking/Driveway Description: Additional Parking, 1 Car Width, Crushed Stone
- Listing Type: Exclusive Right to Sell
- Ownership Type: Fee Simple
- Roof Description: Asphalt Shingle
- Basement Level Rooms: Utility Room, Outside Entrance
- Dining Room Level: First
- Kitchen Level: First
- Living Room Level: First
- Level 1 Rooms: 1Bedroom, Kitchen, BathMain, Den, Florida, GreatRm, OutEntrn
- Utilities: Electric
- Assoc/Maint. Fee Freq.: Annually
- Water: Public Water, Water Charge Extra
- Bedroom 2 Level: Second
- Amenities: Lake Privileges, Playground, Tennis Courts, Boats - Gas Powered Allowed, Jogging/Biking Path
- Bedroom 1 Level: Second
- Sewer: Septic
- Heating: Baseboard - Electric, Multi-Zone
- Construction Date/Year Built Des: Approximate
- Fuel Type: Electric, GasPropL
- Exterior Features: Patio, Dock, Storage Shed, Wood Fence
- Fireplace Desc: Gas Fireplace, Insert, Great Room
- Assoc/Maint. Fee Includes: Maintenance-Common Area, Snow Removal, Maintenance-Exterior
- Water Heater: Electric
- Kitchen Area: Country Kitchen
- Lot Description: Lake Front, Cul-De-Sac
- Style: Lakestyle
- Primary Style: Lakestyle
- Level 2 Rooms: 2 Bedrooms
- Other Fee Freqency: One Time
- Appliances: Range/Oven-Electric, Refrigerator
- Den Level: First
- Interior Features: TubShowr
- Town #: Stillwater Twp.
- Ownership type: Fee Simple
Price history
| Date | Event | Price |
|---|---|---|
| 4/22/2025 | Sold | $255,000-21.5%$234/sqft |
Source: Public Record Report a problem | ||
| 9/18/2019 | Listing removed | $325,000$298/sqft |
Source: RE/MAX Heritage Properties #3559980 Report a problem | ||
| 5/25/2019 | Listed for sale | $325,000+116.7%$298/sqft |
Source: RE/MAX HERITAGE PROPERTIES #3559980 Report a problem | ||
| 8/3/1998 | Sold | $150,000$137/sqft |
Source: Public Record Report a problem | ||
Public tax history
| Year | Property taxes | Tax assessment |
|---|---|---|
| 2025 | $6,596 | $181,800 |
| 2024 | $6,596 -1.6% | $181,800 |
| 2023 | $6,701 +3% | $181,800 |
Find assessor info on the county website
Neighborhood: 07860
Nearby schools
GreatSchools rating
- 7/10Stillwater Township Elementary SchoolGrades: PK-6Distance: 3.6 mi
- 5/10Kittatinny Reg High SchoolGrades: 7-12Distance: 4.2 mi
Schools provided by the listing agent
- Elementary: STILLWATER
- Middle: KITTATINNY
- High: KITTATINNY
Source: The MLS. This data may not be complete. We recommend contacting the local school district to confirm school assignments for this home.
Get a cash offer in 3 minutes
Find out how much your home could sell for in as little as 3 minutes with a no-obligation cash offer.
Estimated market value$267,600
Get a cash offer in 3 minutes
Find out how much your home could sell for in as little as 3 minutes with a no-obligation cash offer.
Estimated market value
$267,600


