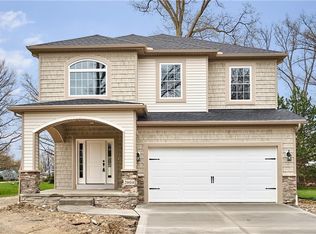Sold for $285,000
$285,000
918 Lloyd Rd, Wickliffe, OH 44092
5beds
2,052sqft
Single Family Residence
Built in 1951
0.76 Acres Lot
$305,100 Zestimate®
$139/sqft
$2,403 Estimated rent
Home value
$305,100
$268,000 - $348,000
$2,403/mo
Zestimate® history
Loading...
Owner options
Explore your selling options
What's special
Welcome home to this charming Wickliffe bungalow situated on over 3/4 of an acre! With the possibility of up to 5 bedrooms and 3 full baths, including a spacious first-floor master suite, it offers ample space for comfortable living. Additional features include beautiful hardwood floors, 2 fireplaces, partially finished walk-out basement, and a huge 19x17 workshop off the 2 car attached garage. Conveniently located close to freeways, shopping, parks and more!
Zillow last checked: 8 hours ago
Listing updated: September 13, 2024 at 07:39am
Listing Provided by:
Nina M Gambatese nina@yourkeyinrealestate.com440-478-4094,
McDowell Homes Real Estate Services
Bought with:
Michael T Ross, 2011000092
Howard Hanna
Joseph P Severino, 2017001430
Howard Hanna
Source: MLS Now,MLS#: 5051710 Originating MLS: Lake Geauga Area Association of REALTORS
Originating MLS: Lake Geauga Area Association of REALTORS
Facts & features
Interior
Bedrooms & bathrooms
- Bedrooms: 5
- Bathrooms: 3
- Full bathrooms: 3
- Main level bathrooms: 2
- Main level bedrooms: 3
Heating
- Forced Air, Gas
Cooling
- Central Air
Appliances
- Included: Dryer, Dishwasher, Disposal, Microwave, Range, Washer
- Laundry: In Basement
Features
- Beamed Ceilings, Ceiling Fan(s)
- Basement: Full,Partially Finished,Walk-Out Access
- Number of fireplaces: 2
- Fireplace features: Bedroom, Family Room
Interior area
- Total structure area: 2,052
- Total interior livable area: 2,052 sqft
- Finished area above ground: 2,052
Property
Parking
- Total spaces: 2
- Parking features: Attached, Garage, Paved
- Attached garage spaces: 2
Features
- Levels: Two
- Stories: 2
- Patio & porch: Deck
Lot
- Size: 0.76 Acres
- Dimensions: 96 x 344
- Features: Back Yard, Flat, Front Yard, Level, Rectangular Lot
Details
- Parcel number: 29A004I000060
Construction
Type & style
- Home type: SingleFamily
- Architectural style: Bungalow
- Property subtype: Single Family Residence
Materials
- Aluminum Siding, Vinyl Siding
- Roof: Asphalt,Fiberglass
Condition
- Year built: 1951
Utilities & green energy
- Sewer: Public Sewer
- Water: Public
Community & neighborhood
Security
- Security features: Smoke Detector(s)
Location
- Region: Wickliffe
Price history
| Date | Event | Price |
|---|---|---|
| 9/12/2024 | Sold | $285,000-5%$139/sqft |
Source: | ||
| 8/29/2024 | Pending sale | $299,900$146/sqft |
Source: MLS Now #5051710 Report a problem | ||
| 7/16/2024 | Contingent | $299,900$146/sqft |
Source: | ||
| 7/5/2024 | Listed for sale | $299,900+25%$146/sqft |
Source: | ||
| 9/14/2021 | Sold | $240,000+0%$117/sqft |
Source: | ||
Public tax history
| Year | Property taxes | Tax assessment |
|---|---|---|
| 2024 | $6,088 +16.9% | $104,500 +45.9% |
| 2023 | $5,207 -0.7% | $71,630 |
| 2022 | $5,244 +1.6% | $71,630 |
Find assessor info on the county website
Neighborhood: 44092
Nearby schools
GreatSchools rating
- NAWickliffe Middle SchoolGrades: 5-8Distance: 0.9 mi
- 6/10Wickliffe High SchoolGrades: 9-12Distance: 1.6 mi
- 5/10Wickliffe Elementary SchoolGrades: PK-4Distance: 1.1 mi
Schools provided by the listing agent
- District: Wickliffe CSD - 4308
Source: MLS Now. This data may not be complete. We recommend contacting the local school district to confirm school assignments for this home.
Get a cash offer in 3 minutes
Find out how much your home could sell for in as little as 3 minutes with a no-obligation cash offer.
Estimated market value$305,100
Get a cash offer in 3 minutes
Find out how much your home could sell for in as little as 3 minutes with a no-obligation cash offer.
Estimated market value
$305,100
