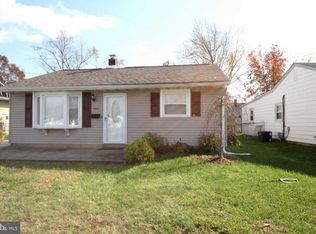Sold for $320,000
$320,000
918 Mount Rd, Burlington, NJ 08016
3beds
1,110sqft
Single Family Residence
Built in 1952
5,597 Square Feet Lot
$310,700 Zestimate®
$288/sqft
$2,518 Estimated rent
Home value
$310,700
$280,000 - $345,000
$2,518/mo
Zestimate® history
Loading...
Owner options
Explore your selling options
What's special
Located along the tree-lined streets of Columbus Park, this turn-key 3 bedroom ranch home is beautifully updated and move-in ready. Featuring bamboo hardwood flooring throughout, an oversized dining room filled with natural light, and a gourmet kitchen with ample cabinetry, stainless steel appliances, granite countertops, and a stylish backsplash, this home blends comfort with modern appeal. The spacious living room offers a gas fireplace, while the third bedroom—currently used as an office—adds flexibility to the layout. Two additional bedrooms share a renovated hall bath. Step outside from the family room to a generous patio and fully fenced backyard, complete with a palatial storage shed, ideal for hobbies or extra storage. This worry-free home was just upgraded with a brand-new AC system. Enjoy an eight-minute stroll to Columbus Park playground and ball fields, bike the Riverfront Promenade for sunset concerts, or hop the River Line light rail to Camden and Trenton for stress-free commuting. With no HOA, low Burlington City taxes, and quick access to Routes 130 and 295, this home is a smart first-home—and a place to grow.
Zillow last checked: 8 hours ago
Listing updated: December 20, 2025 at 08:42am
Listed by:
Jeanette Larkin 609-731-9380,
Keller Williams Premier
Bought with:
Shelly Bryant, RM421426
SBR Realty LLC
Source: Bright MLS,MLS#: NJBL2094678
Facts & features
Interior
Bedrooms & bathrooms
- Bedrooms: 3
- Bathrooms: 1
- Full bathrooms: 1
- Main level bathrooms: 1
- Main level bedrooms: 3
Primary bedroom
- Level: Main
- Area: 108 Square Feet
- Dimensions: 12 x 9
Bedroom 2
- Level: Main
- Area: 108 Square Feet
- Dimensions: 12 x 9
Bedroom 3
- Level: Main
- Area: 96 Square Feet
- Dimensions: 12 x 8
Dining room
- Level: Main
- Area: 216 Square Feet
- Dimensions: 18 x 12
Kitchen
- Level: Main
- Area: 96 Square Feet
- Dimensions: 12 x 8
Living room
- Level: Main
- Area: 252 Square Feet
- Dimensions: 21 x 12
Heating
- Forced Air, Natural Gas
Cooling
- Central Air, Natural Gas
Appliances
- Included: Dishwasher, Dryer, Self Cleaning Oven, Oven, Oven/Range - Gas, Refrigerator, Stainless Steel Appliance(s), Washer, Gas Water Heater
- Laundry: Main Level
Features
- Flooring: Bamboo, Ceramic Tile
- Has basement: No
- Number of fireplaces: 1
- Fireplace features: Gas/Propane
Interior area
- Total structure area: 1,110
- Total interior livable area: 1,110 sqft
- Finished area above ground: 1,110
- Finished area below ground: 0
Property
Parking
- Parking features: Driveway
- Has uncovered spaces: Yes
Accessibility
- Accessibility features: None
Features
- Levels: One
- Stories: 1
- Patio & porch: Patio
- Exterior features: Sidewalks, Street Lights
- Pool features: None
- Fencing: Full
Lot
- Size: 5,597 sqft
- Dimensions: 56.00 x 100.00
- Features: Suburban
Details
- Additional structures: Above Grade, Below Grade
- Parcel number: 050025100033
- Zoning: R-2
- Special conditions: Standard
Construction
Type & style
- Home type: SingleFamily
- Architectural style: Ranch/Rambler
- Property subtype: Single Family Residence
Materials
- Frame
- Foundation: Slab
Condition
- Excellent
- New construction: No
- Year built: 1952
Utilities & green energy
- Sewer: Public Sewer
- Water: Public
Community & neighborhood
Location
- Region: Burlington
- Subdivision: Columbus Park
- Municipality: BURLINGTON CITY
Other
Other facts
- Listing agreement: Exclusive Right To Sell
- Ownership: Fee Simple
Price history
| Date | Event | Price |
|---|---|---|
| 12/3/2025 | Sold | $320,000+1.6%$288/sqft |
Source: | ||
| 9/9/2025 | Pending sale | $315,000$284/sqft |
Source: | ||
| 8/20/2025 | Listed for sale | $315,000+90.9%$284/sqft |
Source: | ||
| 9/16/2016 | Sold | $165,000-2.4%$149/sqft |
Source: Public Record Report a problem | ||
| 7/30/2016 | Listed for sale | $169,000+69%$152/sqft |
Source: Keller Williams Realty - Moorestown #6836395 Report a problem | ||
Public tax history
| Year | Property taxes | Tax assessment |
|---|---|---|
| 2025 | $5,010 +1.8% | $115,700 |
| 2024 | $4,922 | $115,700 |
| 2023 | -- | $115,700 |
Find assessor info on the county website
Neighborhood: 08016
Nearby schools
GreatSchools rating
- NACaptain James Lawrence Elementary SchoolGrades: K-2Distance: 0.7 mi
- 4/10Burlington City High SchoolGrades: 7-12Distance: 0.8 mi
- 5/10Wilbur Watts Intermediate SchoolGrades: 3-6Distance: 1 mi
Schools provided by the listing agent
- District: Burlington City Schools
Source: Bright MLS. This data may not be complete. We recommend contacting the local school district to confirm school assignments for this home.
Get a cash offer in 3 minutes
Find out how much your home could sell for in as little as 3 minutes with a no-obligation cash offer.
Estimated market value$310,700
Get a cash offer in 3 minutes
Find out how much your home could sell for in as little as 3 minutes with a no-obligation cash offer.
Estimated market value
$310,700
