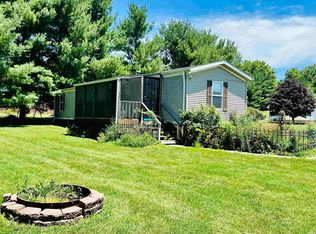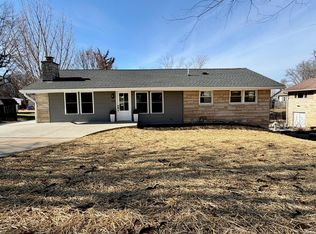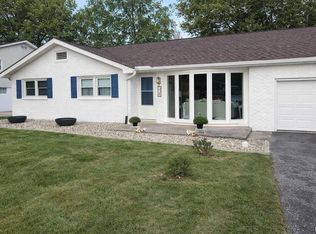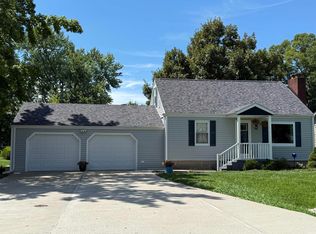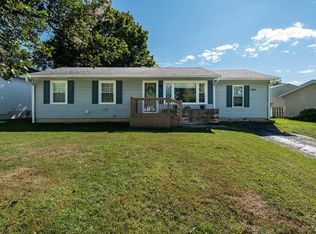Come check out this newly renovated three bedroom, two bath home located just 5 minutes from CRANE. This charming ranch home sits on over a flat 1 acre yard that is beautifully landscaped with a fenced in backyard for entertaining. It has large raised flowerbeds with an abundance of annual strawberries, a greenhouse, and purpose built utility shed. The third deck is set up for grilling out and a second for an above ground pool. Just off the pool base there is a gazebo. The house has two heating options, LP gas or an electric heat pump. It features a two car attached garage, covered front porch, basement, a cellar for can goods and a crawlspace. The basement has an alternate washer and dryer hook up, sink and shower. The main floor features a primary en suite and a second bedroom that has an option for a second full en suite bathroom. It’s roughed in with some of the items needed to finish to be left with the house. There is also a large entertainment TV room that could be turned into a fourth bedroom.
Active under contract
Price cut: $15K (11/22)
$249,900
918 Old Farm Rd, Bedford, IN 47421
4beds
2,116sqft
Est.:
Single Family Residence
Built in 1951
1.08 Acres Lot
$244,900 Zestimate®
$--/sqft
$-- HOA
What's special
Charming ranch homeTwo car attached garageFenced in backyardAbove ground poolCovered front porchPrimary en suiteLp gas
- 157 days |
- 1,150 |
- 60 |
Likely to sell faster than
Zillow last checked: 8 hours ago
Listing updated: December 30, 2025 at 07:03am
Listed by:
Bradley Mundy Office:812-332-3001,
RE/MAX Acclaimed Properties
Source: IRMLS,MLS#: 202533214
Facts & features
Interior
Bedrooms & bathrooms
- Bedrooms: 4
- Bathrooms: 2
- Full bathrooms: 2
- Main level bedrooms: 4
Bedroom 1
- Level: Main
Bedroom 2
- Level: Main
Dining room
- Level: Main
- Area: 90
- Dimensions: 9 x 10
Family room
- Level: Main
- Area: 230
- Dimensions: 23 x 10
Kitchen
- Level: Main
- Area: 152
- Dimensions: 19 x 8
Living room
- Level: Main
- Area: 323
- Dimensions: 19 x 17
Heating
- Electric, Propane, Heat Pump, Multiple Heating Systems, Propane Tank Owned
Cooling
- Central Air
Appliances
- Included: Dishwasher, Microwave, Refrigerator, Dehumidifier, Electric Range, Water Filtration System, Electric Water Heater, Water Softener Owned
- Laundry: Electric Dryer Hookup, Sink, Main Level, Washer Hookup
Features
- Bookcases, Walk-In Closet(s), Countertops-Solid Surf, Rough-In Bath, Main Level Bedroom Suite
- Flooring: Hardwood, Laminate, Vinyl
- Basement: Crawl Space,Cellar,Partial,Unfinished,Block
- Number of fireplaces: 1
- Fireplace features: Family Room
Interior area
- Total structure area: 3,091
- Total interior livable area: 2,116 sqft
- Finished area above ground: 2,116
- Finished area below ground: 0
Video & virtual tour
Property
Parking
- Total spaces: 2
- Parking features: Attached, Garage Door Opener, Asphalt, Stone
- Attached garage spaces: 2
- Has uncovered spaces: Yes
Features
- Levels: One
- Stories: 1
- Patio & porch: Deck, Porch Covered
- Fencing: Privacy,Wood
Lot
- Size: 1.08 Acres
- Features: Level, Few Trees, 0-2.9999, Rural, Landscaped
Details
- Additional structures: Garden Shed, Gazebo
- Parcel number: 470514100039.000003
- Other equipment: Sump Pump
Construction
Type & style
- Home type: SingleFamily
- Architectural style: Ranch
- Property subtype: Single Family Residence
Materials
- Vinyl Siding
- Roof: Asphalt
Condition
- New construction: No
- Year built: 1951
Utilities & green energy
- Electric: Duke Energy Indiana
- Gas: Other
- Sewer: Septic Tank
- Water: Public, N Lawrence Water
Community & HOA
Community
- Features: None
- Security: Smoke Detector(s), Closed Circuit Camera(s)
- Subdivision: None
Location
- Region: Bedford
Financial & listing details
- Tax assessed value: $195,400
- Annual tax amount: $1,339
- Date on market: 8/20/2025
- Listing terms: Cash,Conventional,FHA,USDA Loan
Estimated market value
$244,900
$233,000 - $257,000
$1,721/mo
Price history
Price history
| Date | Event | Price |
|---|---|---|
| 11/22/2025 | Price change | $249,900-5.7% |
Source: | ||
| 11/1/2025 | Price change | $264,900-5.4% |
Source: | ||
| 8/20/2025 | Listed for sale | $279,900 |
Source: | ||
Public tax history
Public tax history
| Year | Property taxes | Tax assessment |
|---|---|---|
| 2024 | $1,116 +6.9% | $195,400 +18.4% |
| 2023 | $1,044 +0.2% | $165,000 +8.1% |
| 2022 | $1,042 +7% | $152,600 +3.2% |
Find assessor info on the county website
BuyAbility℠ payment
Est. payment
$1,181/mo
Principal & interest
$969
Property taxes
$125
Home insurance
$87
Climate risks
Neighborhood: 47421
Nearby schools
GreatSchools rating
- 6/10Parkview Intermediate SchoolGrades: PK-6Distance: 5.3 mi
- 6/10Bedford Middle SchoolGrades: 7-8Distance: 5.7 mi
- 5/10Bedford-North Lawrence High SchoolGrades: 9-12Distance: 8.4 mi
Schools provided by the listing agent
- Elementary: Parkview
- Middle: Bedford
- High: Bedford-North Lawrence
- District: North Lawrence Community Schools
Source: IRMLS. This data may not be complete. We recommend contacting the local school district to confirm school assignments for this home.
