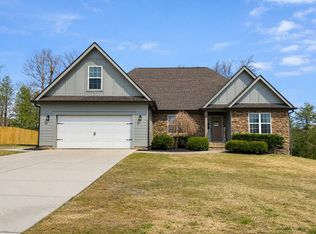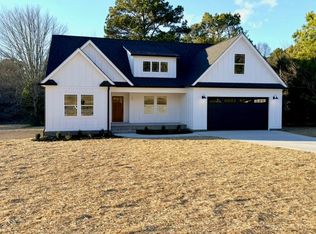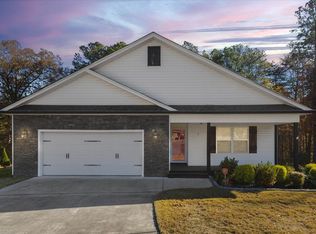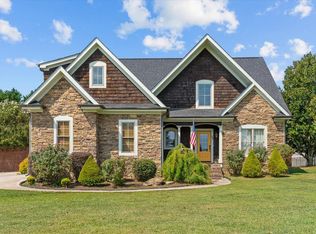Newly renovated 3 Bedroom, 2 bathroom home situated on approximately 10 acres! This home has been thoughtfully modernized to perfection. Basically new everything including LVP flooring throughout, brand new kitchen with granite counter tops, tile backsplash, stainless steel appliances and ample cabinet space, and fully renovated bathrooms with tile floors. The spacious primary en suite features a walk-in shower and double vanities, along with a walk in closet. The rear-entry garage boasts high ceilings and excellent storage, perfect for all your storage needs. Outside, you will find a peaceful screened in back porch with loads of privacy overlooking your approximately 10 acres of pastureland. An outbuilding provides additional utility, while fenced pastures offer endless possibilities for livestock or farming. Access to Crawfish Creek runs along the rear of the property. Conveniently located with quick access to Hwy 27, just 10 minutes from Fort Oglethorpe and 15 minutes from Ringgold. Don't miss this rare opportunity to own a modernized home with acreage in a prime location! Contact us today to schedule a viewing!
For sale
$419,000
918 Old Lafayette Rd, Chickamauga, GA 30707
3beds
1,632sqft
Est.:
Single Family Residence
Built in 1966
10.12 Acres Lot
$426,800 Zestimate®
$257/sqft
$-- HOA
What's special
Spacious primary en suiteStainless steel appliancesFenced pasturesAmple cabinet spaceWalk in closetTile backsplashWalk-in shower
- 3 days |
- 885 |
- 52 |
Likely to sell faster than
Zillow last checked: 8 hours ago
Listing updated: 9 hours ago
Listed by:
Jake Kellerhals 706-217-8133,
Keller Williams Realty,
Elizabeth Price 423-432-5486,
Keller Williams Realty
Source: Greater Chattanooga Realtors,MLS#: 1526670
Tour with a local agent
Facts & features
Interior
Bedrooms & bathrooms
- Bedrooms: 3
- Bathrooms: 2
- Full bathrooms: 2
Heating
- Central
Cooling
- Central Air
Appliances
- Included: Dishwasher, Free-Standing Electric Range, Microwave, Water Heater
- Laundry: Electric Dryer Hookup, Main Level, Washer Hookup
Features
- Breakfast Bar, Double Vanity, Eat-in Kitchen, Granite Counters, High Speed Internet, Open Floorplan, Primary Downstairs, Recessed Lighting, Storage, Walk-In Closet(s), Separate Shower, En Suite
- Flooring: Luxury Vinyl, Tile
- Windows: Insulated Windows
- Has basement: No
- Has fireplace: No
Interior area
- Total structure area: 1,632
- Total interior livable area: 1,632 sqft
- Finished area above ground: 1,632
Property
Parking
- Total spaces: 2
- Parking features: Concrete, Garage, Garage Door Opener, Off Street, Paved, Garage Faces Rear
- Attached garage spaces: 2
Features
- Levels: One
- Patio & porch: Deck, Rear Porch, Screened
- Exterior features: Private Yard, Rain Gutters
- Pool features: None
- Spa features: None
- Fencing: Wire
- Has view: Yes
- View description: Creek/Stream, Pasture, Rural
- Has water view: Yes
- Water view: Creek/Stream
- Waterfront features: Creek
Lot
- Size: 10.12 Acres
- Features: Agricultural, Back Yard, Farm, Front Yard, Pasture
Details
- Additional structures: Outbuilding, Storage
- Parcel number: 0325 023
- Special conditions: Standard
- Other equipment: None
Construction
Type & style
- Home type: SingleFamily
- Architectural style: Ranch
- Property subtype: Single Family Residence
Materials
- Brick
- Foundation: Block
- Roof: Shingle
Condition
- Updated/Remodeled
- New construction: No
- Year built: 1966
Utilities & green energy
- Sewer: Septic Tank
- Water: Public
- Utilities for property: Electricity Connected, Water Connected
Community & HOA
Community
- Features: None
- Security: Smoke Detector(s)
- Subdivision: None
HOA
- Has HOA: No
Location
- Region: Chickamauga
Financial & listing details
- Price per square foot: $257/sqft
- Tax assessed value: $437,455
- Annual tax amount: $3,553
- Date on market: 1/15/2026
- Listing terms: Cash,Conventional,FHA,USDA Loan,VA Loan
- Road surface type: Asphalt, Paved
Estimated market value
$426,800
$405,000 - $448,000
$1,821/mo
Price history
Price history
| Date | Event | Price |
|---|---|---|
| 1/15/2026 | Listed for sale | $419,000-1.4%$257/sqft |
Source: Greater Chattanooga Realtors #1526670 Report a problem | ||
| 12/10/2025 | Listing removed | $425,000$260/sqft |
Source: Greater Chattanooga Realtors #1514611 Report a problem | ||
| 6/12/2025 | Listed for sale | $425,000$260/sqft |
Source: Greater Chattanooga Realtors #1514611 Report a problem | ||
| 5/1/2025 | Listing removed | $425,000$260/sqft |
Source: Greater Chattanooga Realtors #1509184 Report a problem | ||
| 3/16/2025 | Price change | $425,000-0.9%$260/sqft |
Source: Greater Chattanooga Realtors #1509184 Report a problem | ||
Public tax history
Public tax history
| Year | Property taxes | Tax assessment |
|---|---|---|
| 2024 | $2,208 +1.8% | $174,982 +7.5% |
| 2023 | $2,169 +3.6% | $162,729 +6.3% |
| 2022 | $2,093 +6.6% | $153,113 +9% |
Find assessor info on the county website
BuyAbility℠ payment
Est. payment
$2,419/mo
Principal & interest
$1996
Property taxes
$276
Home insurance
$147
Climate risks
Neighborhood: 30707
Nearby schools
GreatSchools rating
- 5/10Saddle Ridge Elementary And Middle SchoolGrades: PK-8Distance: 0.4 mi
- 7/10Lafayette High SchoolGrades: 9-12Distance: 8.6 mi
Schools provided by the listing agent
- Elementary: Saddle Ridge Elem
- Middle: Saddle Ridge Middle
- High: LaFayette High
Source: Greater Chattanooga Realtors. This data may not be complete. We recommend contacting the local school district to confirm school assignments for this home.
- Loading
- Loading



