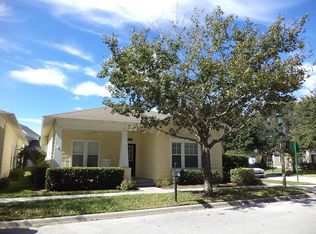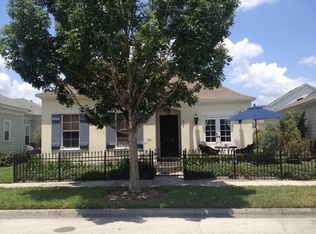This lovely Cambridge Home is located in peaceful south village on a corner lot. Sure to impress, this home features 3 potential master bedrooms, one downstairs with an en-suite bath, & the other two upstairs. Immaculately kept & move-in ready, this home features gorgeous wide-plank wood floors, new interior and exterior paint, & elegant woodwork, including crown molding, wainscoting, & built-in's. Formal living and dining rooms (which can flex to office or playroom), lead to the spacious kitchen and open great room. Catering to today's family, this home also features two casual dining areas with custom bench seating in both. The stunning kitchen boasts custom cabinets, tile back splash, breakfast bar, and closet pantry accentuated by stainless appliances and granite counter tops. The 2nd floor features a stately master suite with a beautifully upgraded master bath, including exquisite travertine and a European shower with custom accents. Two upstairs bonus rooms are flex use: media, playroom, office, or fitness. In addition, find a 3rd master bedroom with en-suite bath, and a 4th bedroom adjacent to another bath . For outdoor enjoyment, grill and entertain guests on the large tiled covered deck and grassy area that are enclosed by a wrought-iron fence and accessible via French Doors from the family room. Beautifully designed, and complete with a brand-new roof, and new landscaping this home is spacious, flexible, and can be tailored to fit the dynamics of any family. It will surprise and delight!
This property is off market, which means it's not currently listed for sale or rent on Zillow. This may be different from what's available on other websites or public sources.

