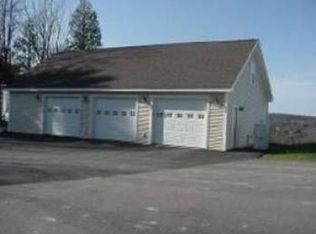Beautiful 3 bedroom, 2 bath Colonial located in the picturesque Town of Fletcher known for the Imagine School house. The kitchen with maple cabinets, stainless steel appliances, and island opens to both the dining area and living room. First floor also offers an office/den and a full bath. Upstairs are 3 spacious bedrooms and another full bath with a wonderful Jacuzzi tub. The walkout basement is finished with a family room but still leaves plenty of storage space. Lots of light in all rooms. Built in 2007, this new home offers a lovely wraparound deck and easy access to VAST trails for those winter enthusiasts! 3.8 acres allows for plenty of space to garden. Private setting. Fletcher offers school choice for grades 7-12.
This property is off market, which means it's not currently listed for sale or rent on Zillow. This may be different from what's available on other websites or public sources.
