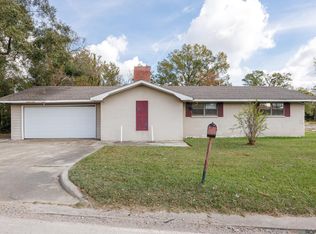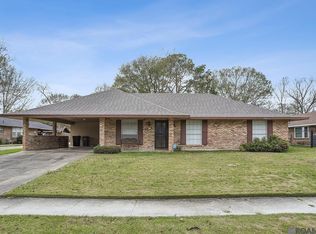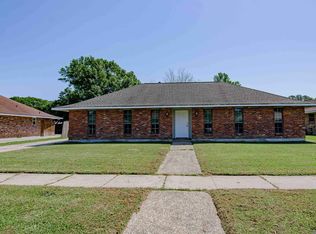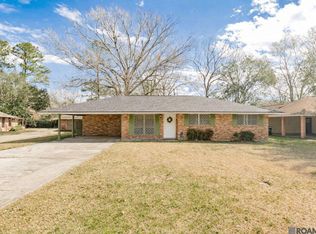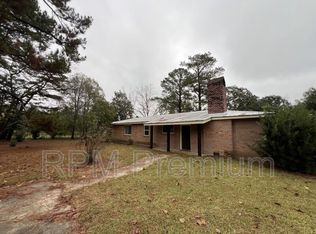Back on the Market with a Motivated Seller!! This lovely well-maintained home in Randolph Heights with over 1700 square feet of living space is waiting for you!! Conveniently located minutes from shopping, dining, entertainment and major highways for quick travel defining comfort living. Featuring an inviting open concept floor plan with kitchen and dining area for large gatherings and holiday meal preps. The spacious living room hosts a welcoming warm gas burning fireplace, that sets the scene for ambiance and cozy nights. The outdoor living space showcases an expansive rear yard with an ample sized covered patio to enjoy socially or the morning sunrise with coffee. No carpet throughout, new HVAC and newer roof. Priced to sell, so don't miss out!! Schedule your private tour today and discover the possibilities!
Active
Price increase: $7K (2/2)
$182,000
9180 Dancy Ave, Baton Rouge, LA 70814
3beds
1,748sqft
Est.:
Single Family Residence
Built in 1965
10,500.63 Square Feet Lot
$-- Zestimate®
$104/sqft
$-- HOA
What's special
Open concept floor planExpansive rear yardAmple sized covered patioNewer roofNew hvacGas burning fireplace
- 328 days |
- 390 |
- 28 |
Zillow last checked: 8 hours ago
Listing updated: February 17, 2026 at 08:36am
Listed by:
Ginell Duncan 504-496-8136,
Rayford Realty NOLA LLC 504-584-7355
Source: GSREIN,MLS#: 2494004
Tour with a local agent
Facts & features
Interior
Bedrooms & bathrooms
- Bedrooms: 3
- Bathrooms: 2
- Full bathrooms: 2
Primary bedroom
- Description: Flooring: Tile
- Level: Lower
- Dimensions: 12.10x10.10
Bedroom
- Description: Flooring: Tile
- Level: Lower
- Dimensions: 12.4x11.3
Bedroom
- Description: Flooring: Tile
- Level: Lower
- Dimensions: 12.4x9.11
Primary bathroom
- Description: Flooring: Tile
- Level: Lower
- Dimensions: 8.7x4.9
Other
- Description: Flooring: Tile
- Level: Lower
- Dimensions: 9.11x5.9
Dining room
- Description: Flooring: Tile
- Level: Lower
- Dimensions: 16.8x14.9
Kitchen
- Description: Flooring: Tile
- Level: Lower
- Dimensions: 13.7x9.11
Living room
- Description: Flooring: Tile
- Level: Lower
- Dimensions: 20.3x18.10
Patio
- Description: Flooring: Tile
- Level: Lower
- Dimensions: 26.3x12.4
Heating
- Central
Cooling
- Central Air, 1 Unit
Appliances
- Included: Dishwasher, Oven, Range
Features
- Has fireplace: Yes
- Fireplace features: Gas
Interior area
- Total structure area: 2,070
- Total interior livable area: 1,748 sqft
Property
Parking
- Total spaces: 2
- Parking features: Driveway, Two Spaces
- Has uncovered spaces: Yes
Features
- Levels: One
- Stories: 1
- Patio & porch: Concrete
- Pool features: None
Lot
- Size: 10,500.63 Square Feet
- Dimensions: 79.25 x 132.5
- Features: Outside City Limits, Rectangular Lot
Details
- Additional structures: Shed(s)
- Parcel number: 1952153
- Special conditions: None
Construction
Type & style
- Home type: SingleFamily
- Architectural style: Ranch
- Property subtype: Single Family Residence
Materials
- Brick, Wood Siding
- Foundation: Slab
- Roof: Shingle
Condition
- Very Good Condition
- Year built: 1965
Utilities & green energy
- Sewer: Public Sewer
- Water: Public
Community & HOA
HOA
- Has HOA: No
Location
- Region: Baton Rouge
Financial & listing details
- Price per square foot: $104/sqft
- Tax assessed value: $154,000
- Annual tax amount: $2,105
- Date on market: 3/30/2025
Estimated market value
Not available
Estimated sales range
Not available
Not available
Price history
Price history
| Date | Event | Price |
|---|---|---|
| 2/2/2026 | Listed for sale | $182,000+4%$104/sqft |
Source: | ||
| 9/27/2025 | Contingent | $175,000$100/sqft |
Source: | ||
| 9/18/2025 | Price change | $175,000-7.7%$100/sqft |
Source: | ||
| 7/10/2025 | Price change | $189,500-7.6%$108/sqft |
Source: | ||
| 3/30/2025 | Listed for sale | $205,000$117/sqft |
Source: | ||
Public tax history
Public tax history
| Year | Property taxes | Tax assessment |
|---|---|---|
| 2024 | $2,105 +39.1% | $15,400 +41.3% |
| 2023 | $1,513 -0.2% | $10,900 |
| 2022 | $1,516 +1.6% | $10,900 |
| 2021 | $1,492 -1.1% | $10,900 |
| 2020 | $1,508 +51.1% | $10,900 +58% |
| 2019 | $998 +1% | $6,900 |
| 2018 | $988 +2986.9% | $6,900 |
| 2017 | $32 -95.3% | $6,900 +42.7% |
| 2016 | $687 +2048.3% | $4,835 -28.4% |
| 2015 | $32 | $6,750 |
| 2014 | $32 | $6,750 |
| 2013 | $32 -96.6% | $6,750 |
| 2012 | $944 -0.8% | $6,750 |
| 2011 | $951 +3.5% | $6,750 |
| 2010 | $919 | $6,750 |
| 2009 | -- | $6,750 |
| 2008 | -- | $6,750 +12.5% |
| 2007 | -- | $6,000 |
| 2006 | -- | $6,000 |
| 2005 | -- | $6,000 |
| 2004 | -- | $6,000 +13.2% |
| 2003 | -- | $5,300 |
| 2002 | -- | $5,300 |
| 2001 | -- | $5,300 |
| 2000 | -- | $5,300 |
Find assessor info on the county website
BuyAbility℠ payment
Est. payment
$1,056/mo
Principal & interest
$939
Property taxes
$117
Climate risks
Neighborhood: Forest Heights
Nearby schools
GreatSchools rating
- 6/10Park Forest Elementary SchoolGrades: PK-5Distance: 1.6 mi
- 1/10Park Forest Middle SchoolGrades: 6-8Distance: 1.2 mi
- 2/10Belaire High SchoolGrades: 9-12Distance: 2.9 mi
