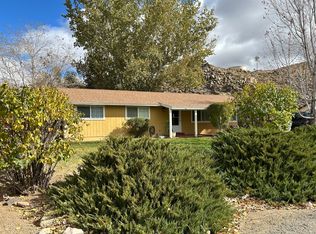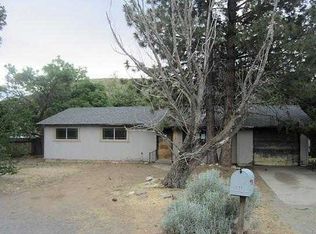Sold for $225,000
$225,000
9180 Fremont Way, Reno, NV 89506
3beds
1,288sqft
Single Family Residence
Built in ----
-- sqft lot
$225,800 Zestimate®
$175/sqft
$2,057 Estimated rent
Home value
$225,800
$205,000 - $248,000
$2,057/mo
Zestimate® history
Loading...
Owner options
Explore your selling options
What's special
Very nice 3 bedroom house
Every thing has been updated
Very clean , new laminate flooring throughout, central heating and air . Large yard for RV parking or anything else you need to park
Owner will pay for water , trash , and weed spray multiple times a year
Tenant will pay for electric, gas , water , cable
Zillow last checked: 10 hours ago
Listing updated: August 17, 2025 at 01:37pm
Source: Zillow Rentals
Facts & features
Interior
Bedrooms & bathrooms
- Bedrooms: 3
- Bathrooms: 1
- Full bathrooms: 1
Heating
- Forced Air
Cooling
- Central Air
Appliances
- Included: Dishwasher, Dryer, Freezer, Microwave, Oven, Refrigerator, Washer
- Laundry: In Unit
Features
- Flooring: Hardwood
Interior area
- Total interior livable area: 1,288 sqft
Property
Parking
- Details: Contact manager
Features
- Exterior features: Heating system: Forced Air
Details
- Parcel number: 08059104
Construction
Type & style
- Home type: SingleFamily
- Property subtype: Single Family Residence
Community & neighborhood
Location
- Region: Reno
HOA & financial
Other fees
- Deposit fee: $2,000
Other
Other facts
- Available date: 08/17/2025
Price history
| Date | Event | Price |
|---|---|---|
| 8/19/2025 | Listing removed | $2,050$2/sqft |
Source: Zillow Rentals Report a problem | ||
| 8/17/2025 | Listed for rent | $2,050$2/sqft |
Source: Zillow Rentals Report a problem | ||
| 8/17/2025 | Listing removed | $399,900$310/sqft |
Source: | ||
| 8/10/2025 | Price change | $399,900-2.9%$310/sqft |
Source: | ||
| 7/20/2025 | Price change | $412,000-3.3%$320/sqft |
Source: | ||
Public tax history
| Year | Property taxes | Tax assessment |
|---|---|---|
| 2025 | $724 +7.9% | $50,124 +12.2% |
| 2024 | $671 +7.9% | $44,664 +4.5% |
| 2023 | $622 -0.2% | $42,748 +17.8% |
Find assessor info on the county website
Neighborhood: Lemmon Valley
Nearby schools
GreatSchools rating
- 6/10Lemmon Valley Elementary SchoolGrades: PK-5Distance: 0.4 mi
- 3/10William O'brien Middle SchoolGrades: 6-8Distance: 2.4 mi
- 2/10North Valleys High SchoolGrades: 9-12Distance: 2.5 mi
Get a cash offer in 3 minutes
Find out how much your home could sell for in as little as 3 minutes with a no-obligation cash offer.
Estimated market value$225,800
Get a cash offer in 3 minutes
Find out how much your home could sell for in as little as 3 minutes with a no-obligation cash offer.
Estimated market value
$225,800

