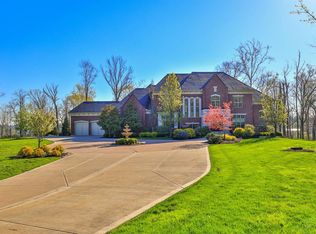Sold for $1,800,000 on 06/30/25
$1,800,000
9180 Given Rd, Cincinnati, OH 45243
4beds
5,855sqft
Single Family Residence
Built in 1955
5.39 Acres Lot
$1,816,600 Zestimate®
$307/sqft
$6,554 Estimated rent
Home value
$1,816,600
$1.65M - $1.98M
$6,554/mo
Zestimate® history
Loading...
Owner options
Explore your selling options
What's special
Welcome to your private Indian Hill estate: an extraordinary 5+ acre retreat with a pool, four-stall horse barn, and direct access to the Indian Hill Bridle Trails. Soaring wood-paneled vaulted ceilings, skylights, and dramatic floor-to-ceiling windows define the show stopping great room, centered around a stone fireplace. The chef's kitchen is a masterpiece, with granite countertops, 10 gas burners, beautiful cabinetry detail and skylights. The sophisticated two-level primary suite offers a vaulted ceiling, a spa-like bath and a private area above the bedroom for extra closet space or a reading nook. Three additional bedrooms and two full baths on this level. The lower level is built for entertaining with a full wet bar, family room, spacious rec space and built in sauna. Outside, unwind on the paver patio or expansive deck, surrounded by serene views of your expansive grounds and private pool.
Zillow last checked: 8 hours ago
Listing updated: July 01, 2025 at 06:30am
Listed by:
Stacy G Rickert 513-515-2615,
Coldwell Banker Realty 513-321-9944,
Heather M Stallmeyer 919-280-1946,
Coldwell Banker Realty
Bought with:
Andrew H Homan, 2013002701
Coldwell Banker Realty
Ingrid K Likes, 2009000980
Coldwell Banker Realty
Source: Cincy MLS,MLS#: 1843339 Originating MLS: Cincinnati Area Multiple Listing Service
Originating MLS: Cincinnati Area Multiple Listing Service

Facts & features
Interior
Bedrooms & bathrooms
- Bedrooms: 4
- Bathrooms: 5
- Full bathrooms: 4
- 1/2 bathrooms: 1
Primary bedroom
- Features: Bath Adjoins, Walk-In Closet(s), Wall-to-Wall Carpet, Window Treatment
- Level: Second
- Area: 408
- Dimensions: 24 x 17
Bedroom 2
- Level: Second
- Area: 168
- Dimensions: 14 x 12
Bedroom 3
- Level: Second
- Area: 168
- Dimensions: 14 x 12
Bedroom 4
- Level: Second
- Area: 240
- Dimensions: 16 x 15
Bedroom 5
- Area: 0
- Dimensions: 0 x 0
Primary bathroom
- Features: Shower, Skylight, Tile Floor, Double Vanity, Tub
Bathroom 1
- Features: Full
- Level: Second
Bathroom 2
- Features: Full
- Level: Second
Bathroom 3
- Features: Full
- Level: Second
Bathroom 4
- Features: Full
- Level: Lower
Dining room
- Features: Chandelier, Fireplace, WW Carpet
- Level: First
- Area: 384
- Dimensions: 24 x 16
Family room
- Features: Walkout, Wall-to-Wall Carpet
- Area: 690
- Dimensions: 30 x 23
Kitchen
- Features: Skylight, Eat-in Kitchen, Walkout, Gourmet, Kitchen Island, Wood Cabinets, Wood Floor, Marble/Granite/Slate
- Area: 221
- Dimensions: 17 x 13
Living room
- Features: Walkout, Wall-to-Wall Carpet, Fireplace
- Area: 720
- Dimensions: 30 x 24
Office
- Area: 0
- Dimensions: 0 x 0
Heating
- Forced Air, Gas
Cooling
- Central Air
Appliances
- Included: Dishwasher, Double Oven, Disposal, Gas Cooktop, Refrigerator, Electric Water Heater
Features
- High Ceilings, Natural Woodwork, Ceiling Fan(s), Recessed Lighting
- Doors: Multi Panel Doors
- Windows: Picture, Wood Frames, Skylight(s)
- Basement: Full,Finished,Walk-Out Access
- Number of fireplaces: 2
- Fireplace features: Wood Burning, Dining Room, Living Room
Interior area
- Total structure area: 5,855
- Total interior livable area: 5,855 sqft
Property
Parking
- Total spaces: 3
- Parking features: Off Street, Driveway
- Attached garage spaces: 3
- Has uncovered spaces: Yes
Features
- Levels: Two
- Stories: 2
- Patio & porch: Deck, Patio
- Has private pool: Yes
- Pool features: Diving Board, In Ground
Lot
- Size: 5.39 Acres
- Dimensions: 260 x 1008.56
- Features: 5 to 9.9 Acres
Details
- Additional structures: Stable(s)
- Parcel number: 6290250000300
- Zoning description: Residential
Construction
Type & style
- Home type: SingleFamily
- Architectural style: Transitional
- Property subtype: Single Family Residence
Materials
- Brick, Cedar
- Foundation: Concrete Perimeter
- Roof: Shingle
Condition
- New construction: No
- Year built: 1955
Utilities & green energy
- Gas: Propane
- Sewer: Aerobic Septic
- Water: Public
Community & neighborhood
Location
- Region: Cincinnati
HOA & financial
HOA
- Has HOA: No
Other
Other facts
- Listing terms: No Special Financing,Conventional
Price history
| Date | Event | Price |
|---|---|---|
| 6/30/2025 | Sold | $1,800,000+0.6%$307/sqft |
Source: | ||
| 6/6/2025 | Pending sale | $1,790,000$306/sqft |
Source: | ||
| 6/5/2025 | Listed for sale | $1,790,000+74.6%$306/sqft |
Source: | ||
| 7/1/2002 | Sold | $1,025,000$175/sqft |
Source: | ||
Public tax history
| Year | Property taxes | Tax assessment |
|---|---|---|
| 2024 | $18,176 +0.3% | $501,767 |
| 2023 | $18,121 +11.3% | $501,767 +35.2% |
| 2022 | $16,284 +17.1% | $371,063 |
Find assessor info on the county website
Neighborhood: 45243
Nearby schools
GreatSchools rating
- NAIndian Hill Primary Elementary SchoolGrades: K-2Distance: 3.2 mi
- 8/10Indian Hill Middle SchoolGrades: 6-8Distance: 2.8 mi
- 9/10Indian Hill High SchoolGrades: 9-12Distance: 2.7 mi
Get a cash offer in 3 minutes
Find out how much your home could sell for in as little as 3 minutes with a no-obligation cash offer.
Estimated market value
$1,816,600
Get a cash offer in 3 minutes
Find out how much your home could sell for in as little as 3 minutes with a no-obligation cash offer.
Estimated market value
$1,816,600
