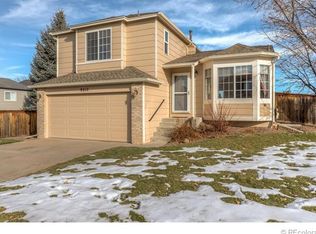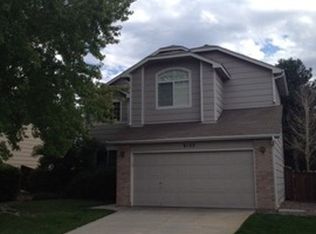Sold for $535,000
$535,000
9182 Weeping Willow Court, Highlands Ranch, CO 80130
3beds
1,802sqft
Single Family Residence
Built in 1992
6,098.4 Square Feet Lot
$537,500 Zestimate®
$297/sqft
$2,876 Estimated rent
Home value
$537,500
$511,000 - $564,000
$2,876/mo
Zestimate® history
Loading...
Owner options
Explore your selling options
What's special
Charming Bi-Level Home in Highlands Ranch – Prime Location!
Nestled on a corner lot ,this home features 3 bedrooms and 2 bathrooms, near top-rated schools and just minutes from I-25 and C-470. The open-concept layout offers a spacious upper level with a large living room, dining area, and kitchen, all seamlessly connecting to a delightful deck—perfect for relaxing or entertaining, plus a fully fenced yard for added privacy and space.
The kitchen is equipped with sleek stainless steel appliances, ideal for both casual and gourmet cooking. The primary bedroom provides a luxurious retreat with a 5-piece en-suite bathroom and a walk-in closet.
The lower level offers a cozy family/bonus room with a fireplace, two additional bedrooms, a convenient laundry area, and a full bathroom—ideal for guests or a growing family.
Situated in a highly sought-after neighborhood with award-winning Douglas County schools, this home is within walking distance to the middle and high school, local parks, trails, and recreation centers, making it the perfect spot for active families.
Brand New Interior Paint,New Water heater installed 2024 and a newer furnace.HOME HAS BRAND NEW CARPETS INSTALLED AT THE LOWER LEVEL..GO CHECK IT OUT TODAY!!
Zillow last checked: 8 hours ago
Listing updated: June 30, 2025 at 11:33am
Listed by:
Suj Narayan 303-886-3948 SUJATHARAGHAVAN@HOTMAIL.COM,
MB Kore Realty Inc
Bought with:
Jordan Harris, 100103798
LoKation Real Estate
Source: REcolorado,MLS#: 4750020
Facts & features
Interior
Bedrooms & bathrooms
- Bedrooms: 3
- Bathrooms: 2
- Full bathrooms: 2
Primary bedroom
- Level: Upper
Bedroom
- Level: Lower
Bedroom
- Level: Lower
Bathroom
- Level: Upper
Bathroom
- Level: Lower
Bonus room
- Level: Lower
Dining room
- Level: Upper
Kitchen
- Level: Upper
Living room
- Level: Upper
Heating
- Forced Air
Cooling
- Central Air
Appliances
- Included: Cooktop, Dishwasher, Gas Water Heater, Microwave, Oven, Range, Refrigerator
Features
- Flooring: Laminate
- Has basement: No
- Number of fireplaces: 1
- Fireplace features: Family Room
Interior area
- Total structure area: 1,802
- Total interior livable area: 1,802 sqft
- Finished area above ground: 1,802
Property
Parking
- Total spaces: 2
- Parking features: Garage - Attached
- Attached garage spaces: 2
Features
- Fencing: Full
Lot
- Size: 6,098 sqft
- Features: Corner Lot, Landscaped
Details
- Parcel number: R0362442
- Zoning: PDU
- Special conditions: Standard
Construction
Type & style
- Home type: SingleFamily
- Property subtype: Single Family Residence
Materials
- Other
- Roof: Composition
Condition
- Year built: 1992
Utilities & green energy
- Sewer: Public Sewer
- Water: Public
Community & neighborhood
Location
- Region: Highlands Ranch
- Subdivision: Eastridge
HOA & financial
HOA
- Has HOA: Yes
- HOA fee: $63 monthly
- Amenities included: Fitness Center, Park, Pool, Spa/Hot Tub, Tennis Court(s), Trail(s)
- Association name: HRCA
- Association phone: 303-791-2500
Other
Other facts
- Listing terms: Cash,Conventional
- Ownership: Individual
Price history
| Date | Event | Price |
|---|---|---|
| 6/30/2025 | Sold | $535,000+41.7%$297/sqft |
Source: | ||
| 3/11/2020 | Sold | $377,500+71.6%$209/sqft |
Source: Public Record Report a problem | ||
| 7/28/2011 | Sold | $220,000-5.6%$122/sqft |
Source: Public Record Report a problem | ||
| 3/17/2009 | Sold | $233,000+14.8%$129/sqft |
Source: Public Record Report a problem | ||
| 3/14/2008 | Sold | $203,000-5.6%$113/sqft |
Source: Public Record Report a problem | ||
Public tax history
| Year | Property taxes | Tax assessment |
|---|---|---|
| 2025 | $3,575 +0.2% | $35,950 -13.6% |
| 2024 | $3,569 +35.1% | $41,610 -1% |
| 2023 | $2,642 -3.9% | $42,010 +45.3% |
Find assessor info on the county website
Neighborhood: 80130
Nearby schools
GreatSchools rating
- 6/10Fox Creek Elementary SchoolGrades: PK-6Distance: 0.8 mi
- 5/10Cresthill Middle SchoolGrades: 7-8Distance: 0.2 mi
- 9/10Highlands Ranch High SchoolGrades: 9-12Distance: 0.5 mi
Schools provided by the listing agent
- Elementary: Fox Creek
- Middle: Cresthill
- High: Highlands Ranch
- District: Douglas RE-1
Source: REcolorado. This data may not be complete. We recommend contacting the local school district to confirm school assignments for this home.
Get a cash offer in 3 minutes
Find out how much your home could sell for in as little as 3 minutes with a no-obligation cash offer.
Estimated market value
$537,500

