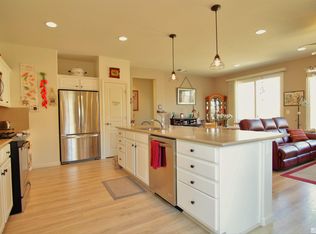Closed
$562,000
9183 Kenton Trl, Reno, NV 89523
2beds
1,278sqft
Single Family Residence
Built in 2015
6,969.6 Square Feet Lot
$565,700 Zestimate®
$440/sqft
$2,470 Estimated rent
Home value
$565,700
$515,000 - $622,000
$2,470/mo
Zestimate® history
Loading...
Owner options
Explore your selling options
What's special
Welcome to your turn-key retreat in Sierra Canyon by Del Webb—a vibrant 55+ active adult community nestled in the heart of Somersett! This beautifully maintained home offers an open, light-filled floor plan that blends functionality with modern comfort. The chef’s kitchen is a true highlight, featuring a generous island, sleek solid-surface countertops, convenient rollout shelves, pendant lighting, and a walk-in pantry—perfect for both everyday meals and entertaining guests., The great room flows effortlessly to a serene, private paver patio with a covered area and a low-maintenance yard, ideal for enjoying sunny Nevada afternoons or peaceful evenings. The spacious primary suite offers a relaxing sanctuary with a large walk-in closet and a well-appointed ensuite bath. A versatile second bedroom doubles as an office or guest space. Thoughtfully upgraded, this home includes an EV charger-ready garage with a 1450 outlet and dedicated 50 amp circuit, as well as Ring security cameras already powered and installed for peace of mind. As a resident, you'll enjoy world-class amenities, including a sprawling 18,000+ sq. ft. clubhouse with an indoor pool, walking track, state-of-the-art gym, outdoor tennis and pickleball courts, and scenic walking trails. This is not just a home—it’s a lifestyle.
Zillow last checked: 8 hours ago
Listing updated: June 30, 2025 at 12:46pm
Listed by:
Brandon Becker S.201943 310-560-8702,
Engel & Volkers Reno,
Barbie Becker S.193353 775-997-3137,
Engel & Volkers Reno
Bought with:
Dionne Pope, S.202211
Allison James Estates & Homes
Source: NNRMLS,MLS#: 250005617
Facts & features
Interior
Bedrooms & bathrooms
- Bedrooms: 2
- Bathrooms: 2
- Full bathrooms: 2
Heating
- Forced Air, Natural Gas
Cooling
- Central Air, Refrigerated
Appliances
- Included: Additional Refrigerator(s), Dishwasher, Dryer, Gas Range, Microwave, Oven, Washer
- Laundry: Cabinets, Laundry Area
Features
- Breakfast Bar, Kitchen Island, Pantry, Smart Thermostat, Walk-In Closet(s)
- Flooring: Carpet, Porcelain
- Windows: Blinds, Double Pane Windows, Vinyl Frames
- Has fireplace: No
Interior area
- Total structure area: 1,278
- Total interior livable area: 1,278 sqft
Property
Parking
- Total spaces: 2
- Parking features: Attached, Garage Door Opener
- Attached garage spaces: 2
Features
- Stories: 1
- Patio & porch: Patio
- Exterior features: None
- Fencing: Back Yard
- Has view: Yes
- View description: Mountain(s)
Lot
- Size: 6,969 sqft
- Features: Common Area, Gentle Sloping, Landscaped, Sprinklers In Front
Details
- Parcel number: 23827204
- Zoning: PD
Construction
Type & style
- Home type: SingleFamily
- Property subtype: Single Family Residence
Materials
- Stucco
- Foundation: Slab
- Roof: Pitched,Tile
Condition
- New construction: No
- Year built: 2015
Utilities & green energy
- Sewer: Public Sewer
- Water: Public
- Utilities for property: Cable Available, Electricity Available, Internet Available, Natural Gas Available, Phone Available, Sewer Available, Water Available, Cellular Coverage, Water Meter Installed
Community & neighborhood
Security
- Security features: Smoke Detector(s)
Senior living
- Senior community: Yes
Location
- Region: Reno
- Subdivision: Sierra Canyon Village 15
HOA & financial
HOA
- Has HOA: Yes
- HOA fee: $148 monthly
- Amenities included: Fitness Center, Maintenance Grounds, Pool, Sauna, Spa/Hot Tub, Tennis Court(s), Clubhouse/Recreation Room
- Second HOA fee: $114 monthly
Other
Other facts
- Listing terms: 1031 Exchange,Cash,Conventional,FHA
Price history
| Date | Event | Price |
|---|---|---|
| 6/30/2025 | Sold | $562,000+2.4%$440/sqft |
Source: | ||
| 5/15/2025 | Contingent | $549,000$430/sqft |
Source: | ||
| 5/11/2025 | Pending sale | $549,000$430/sqft |
Source: | ||
| 5/1/2025 | Listed for sale | $549,000+3.8%$430/sqft |
Source: | ||
| 6/26/2023 | Sold | $529,000$414/sqft |
Source: | ||
Public tax history
| Year | Property taxes | Tax assessment |
|---|---|---|
| 2025 | $3,419 +3% | $122,906 +5% |
| 2024 | $3,319 +3% | $117,051 -1.5% |
| 2023 | $3,223 +3% | $118,784 +23% |
Find assessor info on the county website
Neighborhood: Somersett
Nearby schools
GreatSchools rating
- 6/10George Westergard Elementary SchoolGrades: PK-5Distance: 2.7 mi
- 5/10B D Billinghurst Middle SchoolGrades: 6-8Distance: 2.6 mi
- 7/10Robert Mc Queen High SchoolGrades: 9-12Distance: 3.3 mi
Schools provided by the listing agent
- Elementary: Westergard
- Middle: Billinghurst
- High: McQueen
Source: NNRMLS. This data may not be complete. We recommend contacting the local school district to confirm school assignments for this home.
Get a cash offer in 3 minutes
Find out how much your home could sell for in as little as 3 minutes with a no-obligation cash offer.
Estimated market value$565,700
Get a cash offer in 3 minutes
Find out how much your home could sell for in as little as 3 minutes with a no-obligation cash offer.
Estimated market value
$565,700
