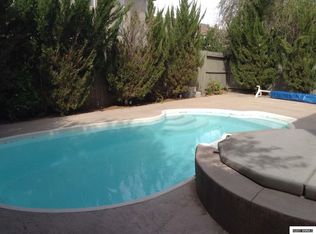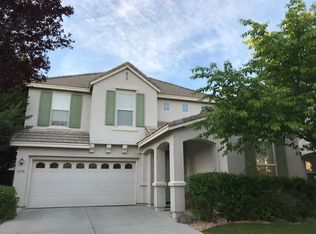Closed
$720,000
9185 Jackhammer Dr, Reno, NV 89521
5beds
2,554sqft
Single Family Residence
Built in 2003
6,969.6 Square Feet Lot
$721,200 Zestimate®
$282/sqft
$3,314 Estimated rent
Home value
$721,200
$656,000 - $793,000
$3,314/mo
Zestimate® history
Loading...
Owner options
Explore your selling options
What's special
Remodeled beautiful kitchen with lots of upgrades on this rare 5 bed so meadows home. Charming exterior front balconies create great curb appeal. Gorgeous new granite and painted cabinets, new lighting, LVP flooring. Tasteful ledger stone wall in family room.
Zillow last checked: 8 hours ago
Listing updated: July 11, 2025 at 09:54am
Listed by:
Kelly Werner S.18056 775-250-1617,
Ferrari-Lund Real Estate Reno
Bought with:
Stephanie Hollinger, S.177220
Haute Properties NV
Source: NNRMLS,MLS#: 250051021
Facts & features
Interior
Bedrooms & bathrooms
- Bedrooms: 5
- Bathrooms: 3
- Full bathrooms: 3
Heating
- Forced Air, Natural Gas
Cooling
- Electric
Appliances
- Included: Dishwasher, Disposal, Gas Cooktop, Gas Range, Microwave, Oven, Refrigerator
- Laundry: Cabinets, Laundry Room, Shelves
Features
- High Ceilings
- Flooring: Carpet, Ceramic Tile, Laminate
- Windows: Blinds, Double Pane Windows, Drapes, Vinyl Frames
- Number of fireplaces: 1
- Fireplace features: Gas Log
- Common walls with other units/homes: No Common Walls
Interior area
- Total structure area: 2,554
- Total interior livable area: 2,554 sqft
Property
Parking
- Total spaces: 3
- Parking features: Garage, Tandem
- Garage spaces: 3
Features
- Levels: Two
- Stories: 2
- Exterior features: Balcony, Fire Pit
- Pool features: None
- Spa features: None
- Fencing: Back Yard
- Has view: Yes
- View description: Mountain(s)
Lot
- Size: 6,969 sqft
- Features: Sprinklers In Front, Sprinklers In Rear
Details
- Parcel number: 16114202
- Zoning: PUD
Construction
Type & style
- Home type: SingleFamily
- Property subtype: Single Family Residence
Materials
- Stucco
- Foundation: Slab
- Roof: Tile
Condition
- New construction: No
- Year built: 2003
Utilities & green energy
- Sewer: Public Sewer
- Water: Public
- Utilities for property: Cable Available, Electricity Connected, Internet Connected, Natural Gas Connected, Phone Available, Sewer Connected, Underground Utilities, Water Meter Installed
Community & neighborhood
Security
- Security features: Smoke Detector(s)
Location
- Region: Reno
- Subdivision: Double Diamond Ranch Village 28A
HOA & financial
HOA
- Has HOA: Yes
- HOA fee: $120 quarterly
- Amenities included: None
- Association name: Double Diamond Master
Other
Other facts
- Listing terms: Cash,Conventional,FHA,VA Loan
Price history
| Date | Event | Price |
|---|---|---|
| 7/10/2025 | Sold | $720,000-3.9%$282/sqft |
Source: | ||
| 6/16/2025 | Contingent | $749,000$293/sqft |
Source: | ||
| 6/6/2025 | Listed for sale | $749,000+114%$293/sqft |
Source: | ||
| 12/4/2014 | Listing removed | $350,000$137/sqft |
Source: RE/MAX Realty Affiliates #140010526 Report a problem | ||
| 9/25/2014 | Price change | $350,000-4.1%$137/sqft |
Source: RE/MAX Realty Affiliates #140010526 Report a problem | ||
Public tax history
| Year | Property taxes | Tax assessment |
|---|---|---|
| 2025 | $3,856 +3% | $146,677 +5.1% |
| 2024 | $3,744 +3% | $139,507 -1% |
| 2023 | $3,635 +2.9% | $140,937 +23.4% |
Find assessor info on the county website
Neighborhood: Double Diamond
Nearby schools
GreatSchools rating
- 5/10Double Diamond Elementary SchoolGrades: PK-5Distance: 0.8 mi
- 6/10Kendyl Depoali Middle SchoolGrades: 6-8Distance: 0.1 mi
- 7/10Damonte Ranch High SchoolGrades: 9-12Distance: 2.2 mi
Schools provided by the listing agent
- Elementary: Double Diamond
- Middle: Depoali
- High: Damonte
Source: NNRMLS. This data may not be complete. We recommend contacting the local school district to confirm school assignments for this home.
Get a cash offer in 3 minutes
Find out how much your home could sell for in as little as 3 minutes with a no-obligation cash offer.
Estimated market value$721,200
Get a cash offer in 3 minutes
Find out how much your home could sell for in as little as 3 minutes with a no-obligation cash offer.
Estimated market value
$721,200

