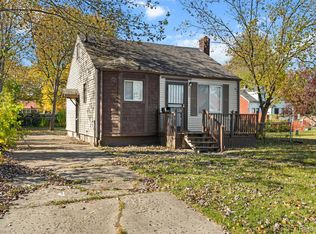Sold for $15,500
$15,500
9185 Meyers Rd, Detroit, MI 48228
4beds
1,512sqft
Single Family Residence
Built in 1926
4,356 Square Feet Lot
$-- Zestimate®
$10/sqft
$1,608 Estimated rent
Home value
Not available
Estimated sales range
Not available
$1,608/mo
Zestimate® history
Loading...
Owner options
Explore your selling options
What's special
Large home with 4 bedrooms. The accuracy of all information, regardless of the source, is not guaranteed or warranted. All
information should be independently verified.
Zillow last checked: 8 hours ago
Listing updated: August 21, 2025 at 04:15pm
Listed by:
Mark Poloney 248-375-4000,
RE/MAX First
Bought with:
Valencia Gullet-Neal, 6506047082
Berkshire Hathaway HomeServices Kee Realty Farmington Hills
Source: Realcomp II,MLS#: 20240004689
Facts & features
Interior
Bedrooms & bathrooms
- Bedrooms: 4
- Bathrooms: 2
- Full bathrooms: 1
- 1/2 bathrooms: 1
Primary bedroom
- Level: Second
- Dimensions: 19 x 24
Bedroom
- Level: Entry
- Dimensions: 8 x 9
Bedroom
- Level: Entry
- Dimensions: 10 x 10
Bedroom
- Level: Entry
- Dimensions: 10 x 10
Other
- Level: Entry
Other
- Level: Basement
Dining room
- Level: Entry
- Dimensions: 10 x 11
Kitchen
- Level: Entry
- Dimensions: 15 x 12
Laundry
- Level: Basement
Living room
- Level: Entry
- Dimensions: 15 x 13
Heating
- Forced Air, Natural Gas
Appliances
- Laundry: Laundry Room
Features
- High Speed Internet
- Basement: Unfinished
- Has fireplace: Yes
- Fireplace features: Basement, Dining Room, Living Room
Interior area
- Total interior livable area: 1,512 sqft
- Finished area above ground: 1,512
Property
Parking
- Total spaces: 2
- Parking features: Two Car Garage, Detached
- Garage spaces: 2
Features
- Levels: Two
- Stories: 2
- Entry location: GroundLevelwSteps
- Patio & porch: Covered
- Exterior features: Lighting
- Pool features: None
- Fencing: Fencing Allowed
Lot
- Size: 4,356 sqft
- Dimensions: 35.00 x 126.00
Details
- Parcel number: W22I020665S
- Special conditions: Short Sale No,Standard
Construction
Type & style
- Home type: SingleFamily
- Architectural style: Bungalow
- Property subtype: Single Family Residence
Materials
- Wood Siding
- Foundation: Basement, Block
- Roof: Asphalt
Condition
- New construction: No
- Year built: 1926
Utilities & green energy
- Sewer: Public Sewer
- Water: Public
- Utilities for property: Above Ground Utilities, Cable Available
Community & neighborhood
Location
- Region: Detroit
- Subdivision: B E TAYLORS QUEENSBORO (PLATS)
Other
Other facts
- Listing agreement: Exclusive Right To Sell
- Listing terms: Cash,FHA 203K,Warranty Deed
Price history
| Date | Event | Price |
|---|---|---|
| 11/18/2025 | Listing removed | $124,999$83/sqft |
Source: | ||
| 10/13/2025 | Price change | $124,9990%$83/sqft |
Source: | ||
| 9/11/2025 | Listed for sale | $125,000-3.8%$83/sqft |
Source: | ||
| 9/5/2025 | Listing removed | $129,998$86/sqft |
Source: | ||
| 7/9/2025 | Price change | $129,998-10.3%$86/sqft |
Source: | ||
Public tax history
| Year | Property taxes | Tax assessment |
|---|---|---|
| 2025 | -- | $43,700 +27.8% |
| 2024 | -- | $34,200 |
| 2023 | -- | -- |
Find assessor info on the county website
Neighborhood: Barton-McFarland
Nearby schools
GreatSchools rating
- 3/10Mackenzie Elementary-Middle SchoolGrades: PK-8Distance: 0.5 mi
- 2/10Cody High SchoolGrades: 9-12Distance: 2.7 mi
