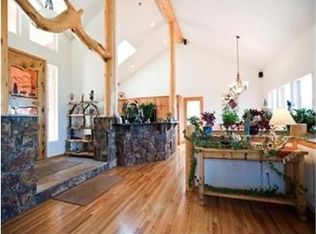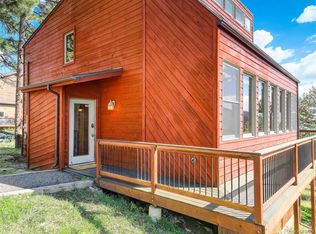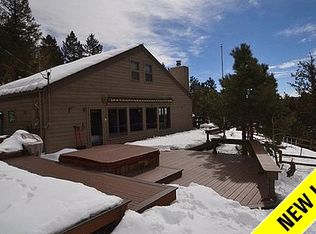Sold for $710,000
$710,000
9189 Fallen Rock Road, Conifer, CO 80433
4beds
2,360sqft
Single Family Residence
Built in 1983
1.71 Acres Lot
$-- Zestimate®
$301/sqft
$3,684 Estimated rent
Home value
Not available
Estimated sales range
Not available
$3,684/mo
Zestimate® history
Loading...
Owner options
Explore your selling options
What's special
Welcome to 9189 Fallen Rock Rd - a unique home in the stunning foothills of Conifer! This beautiful modern mountain retreat offers the perfect blend of privacy, natural beauty, and contemporary comfort. Soak in sweeping views, abundant natural light, and peaceful wooded surroundings from your very own sanctuary. This one-of-a-kind home features soaring natural hardwood floors, tongue-and-groove vaulted wood ceilings with oversized skylights, a brand-new custom fireplace and solid wood mantle, and two expansive decks that showcase breathtaking panoramic views of the foothills. The kitchen boasts granite countertops, a newer backsplash and a breakfast bar that offers additional casual seating and flows effortlessly into a spacious dining area featuring a sliding glass door providing direct access to the upper level wrap around deck. The open-concept main living space is perfect for gathering and entertaining. Throughout the home, you'll find freshly painted bedrooms, stylish updated light fixtures & ceiling fans, high end Anderson windows, as well as newer high-efficiency boiler, newer tankless water heater, and a radon mitigation system for peace of mind. With 4 generously sized bedrooms, 3 bathrooms and 2 living spaces, this home offers an array of possibilities to accommodate all kinds of lifestyles. The covered lower-level deck is pre-wired for a hot tub, offering a private & serene space to relax and unwind. Enjoy the tranquility of mountain living just minutes from all the conveniences Conifer has to offer including grocery stores, shops, restaurants, parks, hiking trails, Flying J Ranch Park and quick access to Highway 285 for an easy commute to the city. There is also a large oversized 2 car garage with plenty of room for 2 vehicles and added storage. Don’t miss your chance to own this lovely mountain escape—where modern living meets rustic charm effortlessly! Welcome Home!
Zillow last checked: 8 hours ago
Listing updated: October 01, 2025 at 11:55am
Listed by:
Kendall Dallow 970-978-6844 kendalldallow@hotmail.com,
Your Castle Real Estate Inc,
Melissa Bollacker 303-359-0104,
Your Castle Real Estate Inc
Bought with:
Joshua O'Shea, 100070340
eXp Realty, LLC
Source: REcolorado,MLS#: 9382394
Facts & features
Interior
Bedrooms & bathrooms
- Bedrooms: 4
- Bathrooms: 3
- Full bathrooms: 2
- 3/4 bathrooms: 1
- Main level bathrooms: 1
- Main level bedrooms: 1
Bedroom
- Level: Upper
Bedroom
- Level: Main
Bedroom
- Description: No Egress - Has A Large Closet, Walk Out Basement Access
- Level: Basement
Bathroom
- Level: Upper
Bathroom
- Level: Main
Bathroom
- Level: Basement
Other
- Level: Upper
Laundry
- Level: Basement
Living room
- Level: Main
Living room
- Description: Walk Out Basement To Lower Level Deck
- Level: Basement
Heating
- Baseboard
Cooling
- Attic Fan
Appliances
- Included: Dishwasher, Dryer, Microwave, Oven, Range, Refrigerator, Self Cleaning Oven, Tankless Water Heater, Washer
Features
- Ceiling Fan(s), Eat-in Kitchen, Granite Counters, High Ceilings, Open Floorplan, Radon Mitigation System, T&G Ceilings, Vaulted Ceiling(s)
- Flooring: Tile, Wood
- Basement: Finished,Full,Walk-Out Access
Interior area
- Total structure area: 2,360
- Total interior livable area: 2,360 sqft
- Finished area above ground: 1,445
- Finished area below ground: 915
Property
Parking
- Total spaces: 2
- Parking features: Garage
- Garage spaces: 2
Features
- Levels: Two
- Stories: 2
Lot
- Size: 1.71 Acres
- Features: Level
Details
- Parcel number: 201119
- Zoning: A-2
- Special conditions: Standard
Construction
Type & style
- Home type: SingleFamily
- Property subtype: Single Family Residence
Materials
- Frame, Wood Siding
- Roof: Composition
Condition
- Year built: 1983
Utilities & green energy
- Water: Well
Community & neighborhood
Location
- Region: Conifer
- Subdivision: Conifer Park Estates
Other
Other facts
- Listing terms: Cash,Conventional,FHA,VA Loan
- Ownership: Individual
Price history
| Date | Event | Price |
|---|---|---|
| 10/1/2025 | Sold | $710,000-2.1%$301/sqft |
Source: | ||
| 8/28/2025 | Pending sale | $725,000$307/sqft |
Source: | ||
| 8/20/2025 | Price change | $725,000-2.7%$307/sqft |
Source: | ||
| 7/29/2025 | Listed for sale | $745,000+89.6%$316/sqft |
Source: | ||
| 9/30/2014 | Sold | $393,000+19.5%$167/sqft |
Source: Public Record Report a problem | ||
Public tax history
| Year | Property taxes | Tax assessment |
|---|---|---|
| 2024 | $3,862 +11.5% | $44,601 |
| 2023 | $3,463 -1.3% | $44,601 +13.8% |
| 2022 | $3,510 +7.5% | $39,200 -2.8% |
Find assessor info on the county website
Neighborhood: 80433
Nearby schools
GreatSchools rating
- 6/10West Jefferson Elementary SchoolGrades: PK-5Distance: 0.3 mi
- 6/10West Jefferson Middle SchoolGrades: 6-8Distance: 0.4 mi
- 10/10Conifer High SchoolGrades: 9-12Distance: 1 mi
Schools provided by the listing agent
- Elementary: West Jefferson
- Middle: West Jefferson
- High: Conifer
- District: Jefferson County R-1
Source: REcolorado. This data may not be complete. We recommend contacting the local school district to confirm school assignments for this home.
Get pre-qualified for a loan
At Zillow Home Loans, we can pre-qualify you in as little as 5 minutes with no impact to your credit score.An equal housing lender. NMLS #10287.


