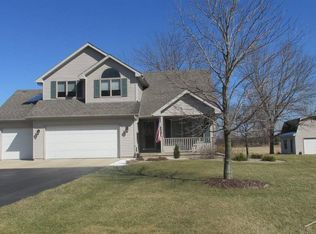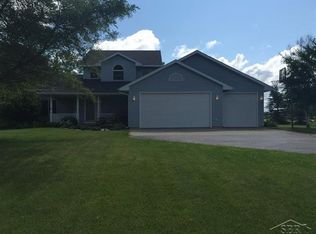Sold for $1,100,000 on 08/08/23
$1,100,000
9189 S Beyer Rd, Birch Run, MI 48415
4beds
4,531sqft
Single Family Residence
Built in 2001
7 Acres Lot
$1,073,500 Zestimate®
$243/sqft
$3,985 Estimated rent
Home value
$1,073,500
$988,000 - $1.16M
$3,985/mo
Zestimate® history
Loading...
Owner options
Explore your selling options
What's special
This gorgeous custom built home has many quality features including 4 to 5 bedrooms, 4 full baths, 2 half baths, laundry room, formal dining room, 2 spacious kitchens, breakfast area, first floor and second floor dining rooms and a large family room with gas fireplace. 3 car attached garage that is finished, inground pool with pool house, large pond that is fully stocked with fish, large heated pole barn and MANY more amenities. This one of a kind home is situated on 7 acres of landscaped property in the Frankenmuth School District! Plenty of space for animals! You must see this in person to appreciate it's beauty.
Zillow last checked: 8 hours ago
Listing updated: August 08, 2023 at 08:19am
Listed by:
Scott Rausch 989-529-9671,
Rausch & Associates
Bought with:
Scott Rausch, 6504120278
Rausch & Associates
Source: MiRealSource,MLS#: 50094189 Originating MLS: Saginaw Board of REALTORS
Originating MLS: Saginaw Board of REALTORS
Facts & features
Interior
Bedrooms & bathrooms
- Bedrooms: 4
- Bathrooms: 6
- Full bathrooms: 4
- 1/2 bathrooms: 2
Bedroom 1
- Features: Vinyl
- Level: First
- Area: 150
- Dimensions: 10 x 15
Bedroom 2
- Features: Wood
- Level: Second
- Area: 132
- Dimensions: 11 x 12
Bedroom 3
- Features: Wood
- Level: Second
- Area: 224
- Dimensions: 14 x 16
Bedroom 4
- Features: Vinyl
- Level: Second
- Area: 144
- Dimensions: 12 x 12
Bathroom 1
- Features: Ceramic
- Level: First
- Area: 230
- Dimensions: 10 x 23
Bathroom 2
- Features: Ceramic
- Level: Second
- Area: 120
- Dimensions: 10 x 12
Bathroom 3
- Features: Ceramic
- Level: Second
- Area: 60
- Dimensions: 6 x 10
Bathroom 4
- Features: Ceramic
- Level: Second
- Area: 156
- Dimensions: 12 x 13
Dining room
- Features: Wood
- Level: Second
- Area: 216
- Dimensions: 12 x 18
Family room
- Features: Vinyl
- Level: First
- Area: 640
- Dimensions: 20 x 32
Kitchen
- Features: Wood
- Level: Second
- Area: 442
- Dimensions: 17 x 26
Living room
- Features: Wood
- Level: Second
- Area: 460
- Dimensions: 20 x 23
Heating
- Forced Air, Natural Gas
Cooling
- Central Air
Appliances
- Included: Dishwasher, Disposal, Dryer, Freezer, Microwave, Range/Oven, Refrigerator, Washer, Water Heater
Features
- Cathedral/Vaulted Ceiling, Bar
- Flooring: Ceramic Tile, Hardwood, Vinyl, Wood
- Has basement: No
- Number of fireplaces: 2
- Fireplace features: Gas
Interior area
- Total structure area: 4,531
- Total interior livable area: 4,531 sqft
- Finished area above ground: 4,531
- Finished area below ground: 0
Property
Parking
- Total spaces: 3
- Parking features: Attached, Electric in Garage, Garage Door Opener
- Attached garage spaces: 3
Features
- Levels: Two
- Stories: 2
- Patio & porch: Deck, Patio, Porch
- Has private pool: Yes
- Pool features: In Ground
- Waterfront features: Pond
- Frontage length: 0
Lot
- Size: 7 Acres
- Features: Rural
Details
- Additional structures: Pole Barn
- Parcel number: 05106092003010
- Zoning description: Residential
- Special conditions: Private
Construction
Type & style
- Home type: SingleFamily
- Architectural style: Colonial
- Property subtype: Single Family Residence
Materials
- Composition
- Foundation: Slab
Condition
- New construction: No
- Year built: 2001
Utilities & green energy
- Sewer: Septic Tank
- Water: Public
Community & neighborhood
Location
- Region: Birch Run
- Subdivision: No
Other
Other facts
- Listing agreement: Exclusive Right To Sell
- Listing terms: Cash,Conventional
- Road surface type: Paved
Price history
| Date | Event | Price |
|---|---|---|
| 8/8/2023 | Sold | $1,100,000-8.3%$243/sqft |
Source: | ||
| 10/26/2022 | Listed for sale | $1,200,000$265/sqft |
Source: | ||
Public tax history
| Year | Property taxes | Tax assessment |
|---|---|---|
| 2024 | $6,742 +9% | $411,900 +10.1% |
| 2023 | $6,185 | $374,100 +40.5% |
| 2022 | -- | $266,200 +7% |
Find assessor info on the county website
Neighborhood: 48415
Nearby schools
GreatSchools rating
- 9/10Lorenz C. List SchoolGrades: PK-4Distance: 3.8 mi
- 7/10E.F. Rittmueller Middle SchoolGrades: 5-8Distance: 3.9 mi
- 8/10Frankenmuth High SchoolGrades: 9-12Distance: 3.7 mi
Schools provided by the listing agent
- District: Frankenmuth School District
Source: MiRealSource. This data may not be complete. We recommend contacting the local school district to confirm school assignments for this home.

Get pre-qualified for a loan
At Zillow Home Loans, we can pre-qualify you in as little as 5 minutes with no impact to your credit score.An equal housing lender. NMLS #10287.
Sell for more on Zillow
Get a free Zillow Showcase℠ listing and you could sell for .
$1,073,500
2% more+ $21,470
With Zillow Showcase(estimated)
$1,094,970
