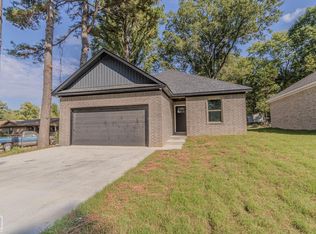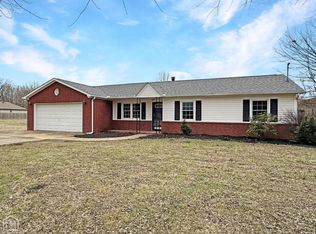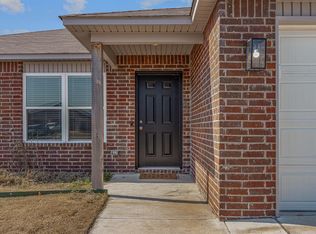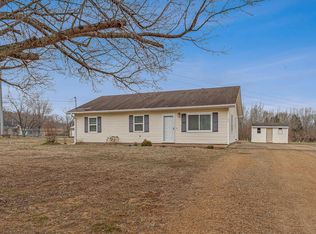UNDER CONSTRUCTION!! Brand new 3 bed, 2 bath home with 1,360 sq ft—perfect for first-time buyers or investors! Features include an open floorplan, durable LVP flooring, shaker-style cabinets, granite countertops, and a custom tile shower in the master. Enjoy large closets and modern finishes throughout. Located in the Jonesboro School District and just minutes from ASU. Will be complete in a month perfect for the start of the new school year.
Active
$199,900
918A Mays Rd, Jonesboro, AR 72405
3beds
1,360sqft
Est.:
Single Family Residence
Built in 2025
4,791.6 Square Feet Lot
$199,800 Zestimate®
$147/sqft
$-- HOA
What's special
Modern finishesLarge closetsOpen floorplanGranite countertopsDurable lvp flooringShaker-style cabinets
- 232 days |
- 302 |
- 36 |
Zillow last checked: 8 hours ago
Listing updated: October 16, 2025 at 01:46pm
Listed by:
Jesus A Nava 870-273-6654,
IMAGE Realty 870-236-2121,
Pete Cancilla 870-212-0633,
IMAGE Realty
Source: CARMLS,MLS#: 25027555
Tour with a local agent
Facts & features
Interior
Bedrooms & bathrooms
- Bedrooms: 3
- Bathrooms: 2
- Full bathrooms: 2
Rooms
- Room types: Formal Living Room
Dining room
- Features: Kitchen/Dining Combo
Heating
- Electric
Cooling
- Electric
Appliances
- Included: Microwave, Electric Range, Disposal
Features
- Primary Bedroom/Main Lv, 2 Bedrooms Same Level, 3 Bedrooms Same Level
- Flooring: Luxury Vinyl
- Has fireplace: No
- Fireplace features: None
Interior area
- Total structure area: 1,360
- Total interior livable area: 1,360 sqft
Property
Parking
- Total spaces: 2
- Parking features: Garage, Two Car
- Has garage: Yes
Features
- Levels: One
- Stories: 1
Lot
- Size: 4,791.6 Square Feet
- Dimensions: 43 x 116
- Features: Sloped
Construction
Type & style
- Home type: SingleFamily
- Architectural style: Traditional
- Property subtype: Single Family Residence
Materials
- Brick
- Foundation: Slab
- Roof: Shingle
Condition
- New construction: No
- Year built: 2025
Utilities & green energy
- Electric: Elec-Municipal (+Entergy)
- Sewer: Public Sewer
- Water: Public
Community & HOA
Community
- Subdivision: Mays
HOA
- Has HOA: No
Location
- Region: Jonesboro
Financial & listing details
- Price per square foot: $147/sqft
- Annual tax amount: $42
- Date on market: 7/12/2025
- Road surface type: Paved
Estimated market value
$199,800
$190,000 - $210,000
$1,638/mo
Price history
Price history
| Date | Event | Price |
|---|---|---|
| 7/12/2025 | Listed for sale | $199,900$147/sqft |
Source: | ||
Public tax history
Public tax history
Tax history is unavailable.BuyAbility℠ payment
Est. payment
$1,128/mo
Principal & interest
$1031
Property taxes
$97
Climate risks
Neighborhood: Patrick
Nearby schools
GreatSchools rating
- 4/10Math & Science Magnet SchoolGrades: 1-6Distance: 1.7 mi
- 5/10Douglas Macarthur Junior High SchoolGrades: 7-9Distance: 2.2 mi
- 3/10The Academies at Jonesboro High SchoolGrades: 9-12Distance: 2.4 mi




