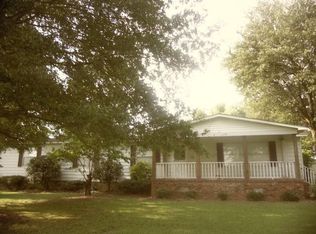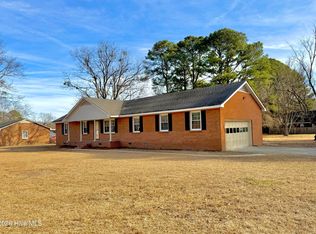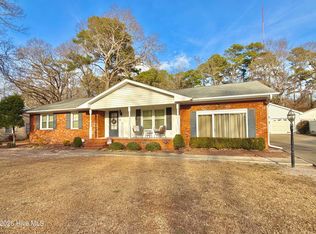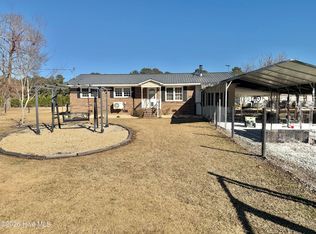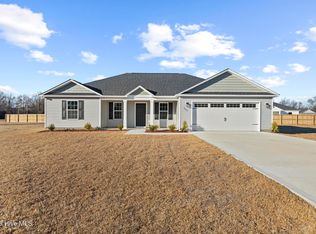$10,000 Buyer Incentive for an acceptable offer!
****Landscaping is now complete!!!*****
Presenting your ultimate newly constructed home, expertly combining comfort, style, and convenience. Situated on .57 acres within a serene neighborhood, this 1564 sq ft home offers a peaceful ambiance. The interior boasts 9 ft ceilings with 3 spacious bedrooms and 2 full bathrooms, thoughtfully designed with modern touches. An open-concept layout seamlessly connects the kitchen, living, and dining areas, creating an ideal entertaining space. The kitchen features beautiful granite countertops, a stylish backsplash, pantry, and stainless appliances, including refrigerator, electric range, microwave, range hood, and dishwasher. The bathrooms showcase quartz countertops and linen closets, while the primary bath boasts a 5' walk-in shower, double vanity, and framed bypass shower enclosure.
Luxury vinyl plank flooring adds warmth and durability throughout, complemented by carpeted bedrooms for added comfort. This energy-efficient home features an electric heat pump and central air, ensuring year-around comfort. A covered back porch is perfect for grilling or outdoor relaxation. Additional features include a 2 - car attached garage, private concrete driveway, Owens Corning Duration 30-year shingles, and maintenance-free vinyl siding with accents and vinyl post sleeves for porch columns. Located in the South Lenoir school district, this residence offers easy access to New Bern, Jacksonville, and Goldsboro.
New construction
Price cut: $5K (10/31)
$279,500
919 Albrittons Road, Kinston, NC 28504
3beds
1,564sqft
Est.:
Single Family Residence
Built in 2025
0.57 Acres Lot
$278,700 Zestimate®
$179/sqft
$-- HOA
What's special
Electric heat pumpFramed bypass shower enclosureCentral airCarpeted bedroomsLuxury vinyl plank flooringBeautiful granite countertopsStainless appliances
- 216 days |
- 292 |
- 20 |
Zillow last checked: 8 hours ago
Listing updated: January 05, 2026 at 12:35pm
Listed by:
ANGIE HARRISON POTTER 252-560-4755,
KINSTON REALTY GROUP
Source: Hive MLS,MLS#: 100515030 Originating MLS: Coastal Plains Association of Realtors
Originating MLS: Coastal Plains Association of Realtors
Tour with a local agent
Facts & features
Interior
Bedrooms & bathrooms
- Bedrooms: 3
- Bathrooms: 2
- Full bathrooms: 2
Rooms
- Room types: Master Bedroom, Bedroom 1, Bedroom 2, Laundry
Heating
- Heat Pump, Electric
Cooling
- Central Air, Heat Pump
Appliances
- Included: Electric Oven, Built-In Microwave, Refrigerator, Range, Dishwasher
- Laundry: Laundry Room
Features
- Ceiling Fan(s), Pantry, Walk-in Shower
- Flooring: LVT/LVP, Carpet
- Windows: Thermal Windows
- Basement: None
- Attic: Scuttle
- Has fireplace: No
- Fireplace features: None
Interior area
- Total structure area: 1,564
- Total interior livable area: 1,564 sqft
Video & virtual tour
Property
Parking
- Total spaces: 2
- Parking features: Concrete
- Garage spaces: 2
Features
- Levels: One
- Stories: 1
- Patio & porch: Covered, Patio, Porch
- Fencing: None
- Has view: Yes
- View description: See Remarks
- Frontage type: See Remarks
Lot
- Size: 0.57 Acres
Details
- Parcel number: 450200383367
- Zoning: Agricultural
- Special conditions: Standard
Construction
Type & style
- Home type: SingleFamily
- Property subtype: Single Family Residence
Materials
- Vinyl Siding
- Foundation: Raised, Slab
- Roof: Architectural Shingle
Condition
- New construction: Yes
- Year built: 2025
Utilities & green energy
- Sewer: Septic Tank
- Utilities for property: Water Available
Community & HOA
Community
- Subdivision: Not In Subdivision
HOA
- Has HOA: No
Location
- Region: Kinston
Financial & listing details
- Price per square foot: $179/sqft
- Date on market: 6/20/2025
- Cumulative days on market: 216 days
- Listing agreement: Exclusive Right To Sell
- Listing terms: Cash,Conventional,FHA,USDA Loan,VA Loan
Estimated market value
$278,700
$265,000 - $293,000
$1,919/mo
Price history
Price history
| Date | Event | Price |
|---|---|---|
| 10/31/2025 | Price change | $279,500-1.8%$179/sqft |
Source: | ||
| 9/16/2025 | Price change | $284,500-1.7%$182/sqft |
Source: | ||
| 8/4/2025 | Price change | $289,500-1.7%$185/sqft |
Source: | ||
| 6/21/2025 | Listed for sale | $294,500$188/sqft |
Source: | ||
Public tax history
Public tax history
Tax history is unavailable.BuyAbility℠ payment
Est. payment
$1,632/mo
Principal & interest
$1329
Property taxes
$205
Home insurance
$98
Climate risks
Neighborhood: 28504
Nearby schools
GreatSchools rating
- 9/10Moss Hill ElementaryGrades: K-5Distance: 5.9 mi
- 8/10Woodington MiddleGrades: 6-8Distance: 2.6 mi
- 3/10South Lenoir HighGrades: 9-12Distance: 4.6 mi
Schools provided by the listing agent
- Elementary: Southwest
- Middle: Woodington
- High: South Lenoir
Source: Hive MLS. This data may not be complete. We recommend contacting the local school district to confirm school assignments for this home.
