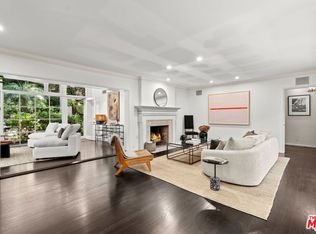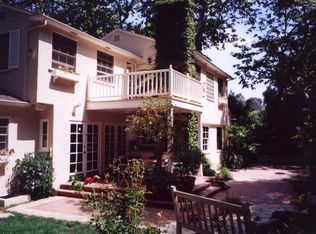Escape the chaos of the city. Updated Nantucket Traditional in lower Bel-Air. Gated & hedged for ultimate privacy & surrounded by gorgeous trees & mountains. Gourmet chefs kitchen w/ Viking Professional Series Stovetop, white counters, subway back splash & quaint built-in banquet for casual dining. Serene master suite w/ a spa-like bathroom, Carrara marble basket weave floors, soaking tub & private patio. 3 large, bright bedrooms & 3 bathrooms upstairs w/ one bedroom suite downstairs. Upstairs landing is an ideal setting for an office or upstairs family room. Charming details throughout, exquisite panelling, wainscoting, moulding, casings & rich espresso wood floors. Large family room w/ built-ins & French doors which open to a covered, wrap around brick balcony, beautifully manicured grounds w/ uplighting. Yard is ideal for playing & entertaining. Built-in outdoor bar area & turf upper yard. Large 2 car garage, water filtration system, Nest System. Warner Ave School.
This property is off market, which means it's not currently listed for sale or rent on Zillow. This may be different from what's available on other websites or public sources.

