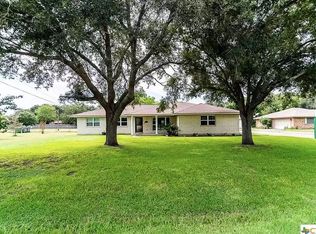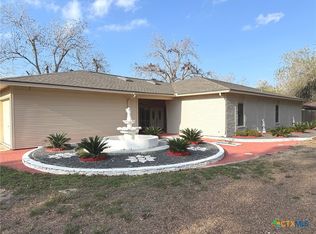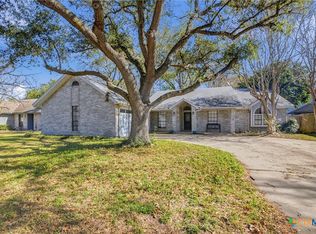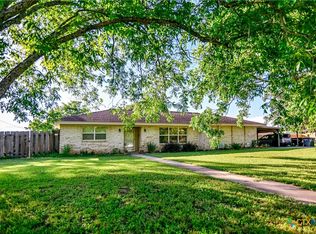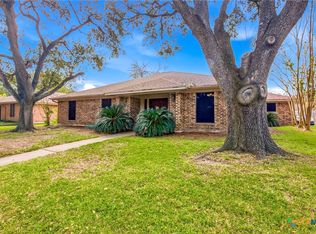Discover the perfect blend of space, comfort, and convenience ! Nestled on nearly 3/4 of an acre on the desirable north side of Victoria, TX. This spacious home features generously sized bedrooms and multiple flexible living areas to fit your lifestyle. Just off the entry, a charming space makes an ideal home office or reading nook, while the main living room offers warm, wood-look vinyl plank flooring and an inviting atmosphere. A second living area at the back of the home adds even more versatility — perfect for a playroom, media room, or workout space. Step outside to enjoy not one, but two covered patios — one attached to the home and another perfect for outdoor grilling, dining, or entertaining. The oversized backyard offers plenty of room to play, garden, or simply relax. With updated roof, windows, and HVAC system already in place, and a location just minutes from top-rated schools, shopping, and dining, this home checks all the boxes — and then some. Don’t miss your chance to make it yours!
Pending
Price cut: $10K (12/9)
$274,900
919 Eden Roc St, Victoria, TX 77904
3beds
1,944sqft
Est.:
Single Family Residence
Built in 1970
0.72 Acres Lot
$-- Zestimate®
$141/sqft
$-- HOA
What's special
- 47 days |
- 130 |
- 0 |
Likely to sell faster than
Zillow last checked: 8 hours ago
Listing updated: January 10, 2026 at 09:09am
Listed by:
The Zaplac Group 361-541-4100,
Coldwell Banker D'Ann Harper
Source: Central Texas MLS,MLS#: 599611 Originating MLS: Victoria Area Association of REALTORS
Originating MLS: Victoria Area Association of REALTORS
Facts & features
Interior
Bedrooms & bathrooms
- Bedrooms: 3
- Bathrooms: 2
- Full bathrooms: 2
Heating
- Central, Electric
Cooling
- Central Air, Electric
Appliances
- Included: Dishwasher, Electric Range, Electric Water Heater, Water Heater, Some Electric Appliances, Microwave, Range
- Laundry: In Garage
Features
- Ceiling Fan(s), Pull Down Attic Stairs, Vanity, Walk-In Closet(s), Kitchen/Dining Combo, Pantry
- Flooring: Carpet, Tile, Vinyl
- Windows: Double Pane Windows
- Attic: Pull Down Stairs
- Has fireplace: No
- Fireplace features: None
Interior area
- Total interior livable area: 1,944 sqft
Video & virtual tour
Property
Parking
- Total spaces: 2
- Parking features: Attached, Door-Single, Garage, Garage Door Opener, Oversized, Garage Faces Side
- Attached garage spaces: 2
Features
- Levels: One
- Stories: 1
- Patio & porch: Covered, Patio, Porch
- Exterior features: Covered Patio, Porch, Private Yard, Storage
- Pool features: None
- Spa features: None
- Fencing: Back Yard,High Fence,Privacy,Wood
- Has view: Yes
- View description: None
- Body of water: None
Lot
- Size: 0.72 Acres
- Dimensions: 156 x 201
Details
- Additional structures: Gazebo, Storage
- Parcel number: 56111
Construction
Type & style
- Home type: SingleFamily
- Architectural style: Ranch,Traditional
- Property subtype: Single Family Residence
Materials
- Brick
- Foundation: Slab
- Roof: Composition,Shingle
Condition
- Resale
- Year built: 1970
Utilities & green energy
- Sewer: Public Sewer
- Water: Public
Community & HOA
Community
- Features: None
- Security: Security System Owned
- Subdivision: Northcrest Area
HOA
- Has HOA: No
Location
- Region: Victoria
Financial & listing details
- Price per square foot: $141/sqft
- Tax assessed value: $304,070
- Date on market: 12/9/2025
- Cumulative days on market: 194 days
- Listing agreement: Exclusive Right To Sell
- Listing terms: Cash,Conventional,FHA,VA Loan
- Road surface type: Asphalt, Paved
Estimated market value
Not available
Estimated sales range
Not available
Not available
Price history
Price history
| Date | Event | Price |
|---|---|---|
| 1/10/2026 | Pending sale | $274,900$141/sqft |
Source: | ||
| 12/28/2025 | Contingent | $274,900$141/sqft |
Source: | ||
| 12/9/2025 | Price change | $274,900-3.5%$141/sqft |
Source: | ||
| 11/21/2025 | Price change | $284,900-1.7%$147/sqft |
Source: | ||
| 10/17/2025 | Price change | $289,900-3.3%$149/sqft |
Source: | ||
Public tax history
Public tax history
| Year | Property taxes | Tax assessment |
|---|---|---|
| 2025 | -- | $235,067 +10% |
| 2024 | -- | $213,697 +10% |
| 2023 | -- | $194,270 -8.5% |
Find assessor info on the county website
BuyAbility℠ payment
Est. payment
$1,761/mo
Principal & interest
$1321
Property taxes
$344
Home insurance
$96
Climate risks
Neighborhood: 77904
Nearby schools
GreatSchools rating
- 7/10Vickers Elementary SchoolGrades: PK-5Distance: 0.5 mi
- 5/10Harold Cade Middle SchoolGrades: 6-8Distance: 2.9 mi
- 5/10Victoria West High SchoolGrades: 9-12Distance: 2.7 mi
Schools provided by the listing agent
- District: Victoria ISD
Source: Central Texas MLS. This data may not be complete. We recommend contacting the local school district to confirm school assignments for this home.
