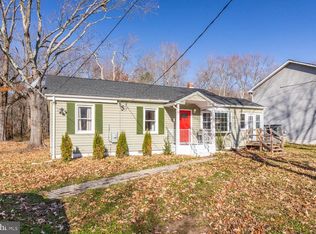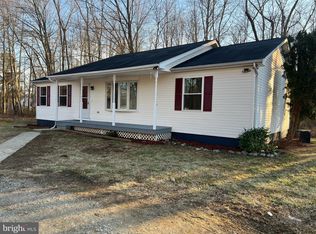Sold for $858,000
$858,000
919 Forrester Rd, Churchton, MD 20733
5beds
5,000sqft
Single Family Residence
Built in 2005
6.33 Acres Lot
$993,800 Zestimate®
$172/sqft
$5,753 Estimated rent
Home value
$993,800
$914,000 - $1.08M
$5,753/mo
Zestimate® history
Loading...
Owner options
Explore your selling options
What's special
SPRAWLING CAPE COD ON IDYLLIC 6+ ACRES! TOTAL WOODED PRIVACY JUST 5 MINUTES FROM THE BAY! Alfresco DINING DECK, SCREENED PORCH, PRIMARY SUITE BALCONY & PLANTATION PORCH overlooking tree-enveloped yard. Masterfully designed home with luxury detailing! Rich hardwoods, with vaulted & tray ceilings. NOTEWORTHY: Two upper level Primary Bedroom Suites w/Baths & bonus Bedroom or Home Office; two main level Bedrooms w/ensuite Baths; cathedral beamed Living Room with brick walls & fireplace; formal Dining Room & Butler’s Pantry; open chef’s granite/stainless Kitchen with dining bar & bistro dining area spilling outdoors; Family Room for home theater/media. Innovative spaces providing lots of living options including possible Rec Room/Gym & Office/Computer Hub! No need for a finished basement! Ample closet storage & walk-in closets! Multi-vehicle driveway & RARE 3-CAR GARAGE. CELEBRATE THE CHESAPEAKE SEASONS!! BREATHE
Zillow last checked: 8 hours ago
Listing updated: August 24, 2023 at 07:44am
Listed by:
Karlton Morris 410-266-1573,
Long & Foster Real Estate, Inc.,
Co-Listing Agent: Maureen A Lind 410-266-1573,
Long & Foster Real Estate, Inc.
Bought with:
Corkey Andreozzi, 0225239514
Keller Williams Preferred Properties
Source: Bright MLS,MLS#: MDAA2058210
Facts & features
Interior
Bedrooms & bathrooms
- Bedrooms: 5
- Bathrooms: 5
- Full bathrooms: 4
- 1/2 bathrooms: 1
- Main level bathrooms: 3
- Main level bedrooms: 2
Heating
- Forced Air, Heat Pump, Humidity Control, Zoned, Central, Electric
Cooling
- Ceiling Fan(s), Central Air, Humidity Control, Heat Pump, Zoned, Gas, Electric
Appliances
- Included: Dishwasher, Disposal, Dryer, Exhaust Fan, Humidifier, Ice Maker, Self Cleaning Oven, Oven/Range - Gas, Range Hood, Refrigerator, Cooktop, Water Conditioner - Owned, Microwave, Washer, Water Heater, Electric Water Heater
- Laundry: Main Level, Laundry Room
Features
- Attic, Breakfast Area, Kitchen - Gourmet, Kitchen - Country, Kitchen Island, Dining Area, Chair Railings, Crown Molding, Entry Level Bedroom, Upgraded Countertops, Primary Bath(s), Open Floorplan, Floor Plan - Traditional, 9'+ Ceilings, Cathedral Ceiling(s), Dry Wall, Tray Ceiling(s)
- Flooring: Carpet, Ceramic Tile, Wood, Hardwood
- Doors: Atrium, French Doors, Insulated, Six Panel, Sliding Glass
- Windows: Bay/Bow, Casement, Double Pane Windows, Insulated Windows, Screens
- Has basement: No
- Number of fireplaces: 1
- Fireplace features: Mantel(s), Screen
Interior area
- Total structure area: 5,000
- Total interior livable area: 5,000 sqft
- Finished area above ground: 5,000
Property
Parking
- Total spaces: 3
- Parking features: Garage Faces Side, Inside Entrance, Attached
- Attached garage spaces: 3
Accessibility
- Accessibility features: Accessible Hallway(s), Doors - Lever Handle(s)
Features
- Levels: Two
- Stories: 2
- Patio & porch: Deck, Porch, Screened, Roof, Screened Porch
- Exterior features: Bump-outs, Extensive Hardscape, Balcony
- Pool features: None
- Has spa: Yes
- Spa features: Bath
- Has view: Yes
- View description: Trees/Woods
Lot
- Size: 6.33 Acres
- Features: Backs to Trees, Corner Lot, Landscaped, Non-Tidal Wetland
Details
- Additional structures: Above Grade
- Parcel number: 020700000855450
- Zoning: R1
- Special conditions: Standard
Construction
Type & style
- Home type: SingleFamily
- Architectural style: Cape Cod
- Property subtype: Single Family Residence
Materials
- Fiber Cement, Frame, Shingle Siding, Brick
- Foundation: Block, Pillar/Post/Pier, Crawl Space
- Roof: Shingle
Condition
- Excellent
- New construction: No
- Year built: 2005
Utilities & green energy
- Electric: Circuit Breakers
- Sewer: Public Sewer
- Water: Conditioner, Filter, Well
- Utilities for property: Cable Connected, Cable Available, Phone, Phone Available
Community & neighborhood
Location
- Region: Churchton
- Subdivision: Churchton
Other
Other facts
- Listing agreement: Exclusive Right To Sell
- Listing terms: Cash,Conventional,VA Loan
- Ownership: Fee Simple
Price history
| Date | Event | Price |
|---|---|---|
| 8/24/2023 | Sold | $858,000-1.2%$172/sqft |
Source: | ||
| 8/2/2023 | Pending sale | $868,000$174/sqft |
Source: | ||
| 7/19/2023 | Contingent | $868,000$174/sqft |
Source: | ||
| 5/11/2023 | Listed for sale | $868,000$174/sqft |
Source: | ||
| 12/6/2022 | Listing removed | -- |
Source: | ||
Public tax history
| Year | Property taxes | Tax assessment |
|---|---|---|
| 2025 | -- | $1,065,000 +8% |
| 2024 | $10,802 +8.9% | $986,500 +8.6% |
| 2023 | $9,915 +7.4% | $908,000 +2.8% |
Find assessor info on the county website
Neighborhood: 20733
Nearby schools
GreatSchools rating
- 8/10Shady Side Elementary SchoolGrades: PK-5Distance: 3.4 mi
- 8/10Southern Middle SchoolGrades: 6-8Distance: 4 mi
- 6/10Southern High SchoolGrades: 9-12Distance: 6.5 mi
Schools provided by the listing agent
- Elementary: Shady Side
- Middle: Southern
- High: Southern
- District: Anne Arundel County Public Schools
Source: Bright MLS. This data may not be complete. We recommend contacting the local school district to confirm school assignments for this home.
Get a cash offer in 3 minutes
Find out how much your home could sell for in as little as 3 minutes with a no-obligation cash offer.
Estimated market value$993,800
Get a cash offer in 3 minutes
Find out how much your home could sell for in as little as 3 minutes with a no-obligation cash offer.
Estimated market value
$993,800

