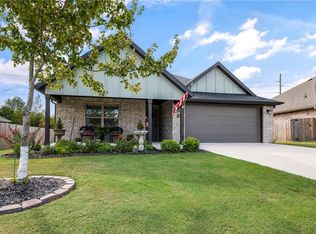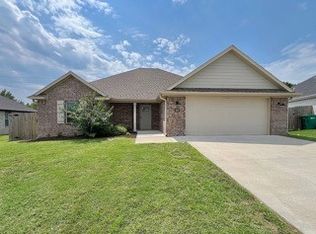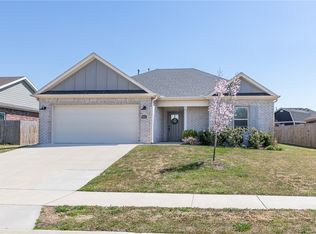Sold for $350,000 on 04/30/24
$350,000
919 Hampton St, Springdale, AR 72762
4beds
1,681sqft
Single Family Residence
Built in 2021
0.31 Acres Lot
$366,000 Zestimate®
$208/sqft
$2,039 Estimated rent
Home value
$366,000
$344,000 - $392,000
$2,039/mo
Zestimate® history
Loading...
Owner options
Explore your selling options
What's special
Welcome home to this well maintained, like new, home tucked away in a quiet neighborhood with convenient access to HWY 412. Located in Hickory Meadows that includes a resort style community pool, pavilion & playground. This well-built home has an oversized lot (.31 acres) & features an open concept living room, kitchen & dining room. Kitchen includes bar seating, granite countertops, custom cabinetry, gas range, pantry & stainless appliances. You will appreciate this split floor plan layout with the primary bedroom & an ensuite bathroom featuring walk in shower, dual granite vanities & large walk-in closet. Easy access to the back deck from the kitchen with a spacious, private back yard. Enjoy the view of the woods & sunsets from the private hot tub. Extra features include all brick exterior, front patio, back deck and front landscaping with sprinkler system. Fireplace is designed for gas however has an electric insert that will remain. Enjoy peace & quiet with quick access to everything in this growing community!
Zillow last checked: 8 hours ago
Listing updated: April 30, 2024 at 12:38pm
Listed by:
Kimberly Wilichowski 479-531-6154,
1 Percent Lists Arkansas Real Estate,
Rachel Uzelac 479-595-5620,
1 Percent Lists Arkansas Real Estate
Bought with:
Reina Rodriguez, SA00061430
Equity Partners Realty
Source: ArkansasOne MLS,MLS#: 1270526 Originating MLS: Northwest Arkansas Board of REALTORS MLS
Originating MLS: Northwest Arkansas Board of REALTORS MLS
Facts & features
Interior
Bedrooms & bathrooms
- Bedrooms: 4
- Bathrooms: 2
- Full bathrooms: 2
Primary bedroom
- Level: Main
- Dimensions: 13.10 X 12.9
Bedroom
- Level: Main
- Dimensions: 13.9 X 9.11
Bedroom
- Level: Main
- Dimensions: 12.3 X 9.11
Primary bathroom
- Level: Main
- Dimensions: 10 X 8.2
Den
- Level: Main
- Dimensions: 11.1 X 9.11
Eat in kitchen
- Level: Main
- Dimensions: 21.8 X 13.3
Garage
- Level: Main
- Dimensions: 21.8 X 19.4
Living room
- Level: Main
- Dimensions: 17.0 X 14.6
Utility room
- Level: Main
- Dimensions: 8.7 X 6.8
Heating
- Central, Gas
Cooling
- Central Air, Electric
Appliances
- Included: Dishwasher, Gas Cooktop, Disposal, Gas Oven, Gas Water Heater, Microwave Hood Fan, Microwave, ENERGY STAR Qualified Appliances, Plumbed For Ice Maker
- Laundry: Washer Hookup, Dryer Hookup
Features
- Attic, Ceiling Fan(s), Eat-in Kitchen, Granite Counters, Hot Tub/Spa, Pantry, Programmable Thermostat, Split Bedrooms, Walk-In Closet(s)
- Flooring: Carpet, Ceramic Tile, Laminate, Simulated Wood
- Windows: Blinds
- Basement: None
- Number of fireplaces: 1
- Fireplace features: Electric, Insert, Living Room
Interior area
- Total structure area: 1,681
- Total interior livable area: 1,681 sqft
Property
Parking
- Total spaces: 2
- Parking features: Attached, Garage, Garage Door Opener, Workshop in Garage
- Has attached garage: Yes
- Covered spaces: 2
Features
- Levels: One
- Stories: 1
- Patio & porch: Covered, Deck, Patio, Porch
- Exterior features: Concrete Driveway
- Pool features: Community, Pool
- Has spa: Yes
- Spa features: Hot Tub
- Fencing: Back Yard,Fenced,Privacy,Wood
- Waterfront features: None
Lot
- Size: 0.31 Acres
- Features: Cleared, City Lot, Landscaped, Level, None, Subdivision
Details
- Additional structures: None
- Parcel number: 83039548000
- Zoning: N
- Special conditions: None
Construction
Type & style
- Home type: SingleFamily
- Property subtype: Single Family Residence
Materials
- Brick
- Foundation: Slab
- Roof: Fiberglass,Shingle
Condition
- New construction: No
- Year built: 2021
Utilities & green energy
- Sewer: Public Sewer
- Water: Public
- Utilities for property: Electricity Available, Fiber Optic Available, Natural Gas Available, Sewer Available, Water Available
Green energy
- Energy efficient items: Appliances
Community & neighborhood
Security
- Security features: Fire Sprinkler System, Smoke Detector(s)
Community
- Community features: Curbs, Pool, Sidewalks
Location
- Region: Springdale
- Subdivision: Hickory Meadows S/D Ph 1
HOA & financial
HOA
- HOA fee: $250 annually
- Services included: Other
Other
Other facts
- Listing terms: ARM,Conventional,FHA,VA Loan
- Road surface type: Paved
Price history
| Date | Event | Price |
|---|---|---|
| 4/30/2024 | Sold | $350,000$208/sqft |
Source: | ||
| 3/27/2024 | Listed for sale | $350,000+0.1%$208/sqft |
Source: | ||
| 3/22/2024 | Listing removed | -- |
Source: | ||
| 3/13/2024 | Price change | $349,500-2.4%$208/sqft |
Source: | ||
| 2/28/2024 | Price change | $358,000-1.4%$213/sqft |
Source: | ||
Public tax history
| Year | Property taxes | Tax assessment |
|---|---|---|
| 2024 | $3,440 | $69,780 |
| 2023 | $3,440 +62.6% | $69,780 +66.6% |
| 2022 | $2,115 | $41,890 |
Find assessor info on the county website
Neighborhood: 72762
Nearby schools
GreatSchools rating
- 6/10Jim D Rollins Elementary School of InnovationGrades: K-5Distance: 1.2 mi
- 9/10Hellstern Middle SchoolGrades: 6-7Distance: 2.5 mi
- 7/10Har-Ber High SchoolGrades: 9-12Distance: 2.7 mi
Schools provided by the listing agent
- District: Springdale
Source: ArkansasOne MLS. This data may not be complete. We recommend contacting the local school district to confirm school assignments for this home.

Get pre-qualified for a loan
At Zillow Home Loans, we can pre-qualify you in as little as 5 minutes with no impact to your credit score.An equal housing lender. NMLS #10287.
Sell for more on Zillow
Get a free Zillow Showcase℠ listing and you could sell for .
$366,000
2% more+ $7,320
With Zillow Showcase(estimated)
$373,320

