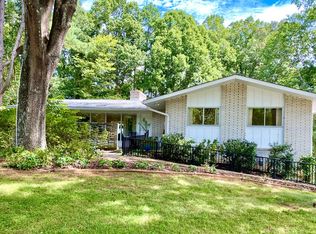Sold for $310,000
$310,000
919 Hunting Ridge Rd, Martinsville, VA 24112
4beds
3,396sqft
Residential
Built in 1966
1.1 Acres Lot
$312,600 Zestimate®
$91/sqft
$2,813 Estimated rent
Home value
$312,600
Estimated sales range
Not available
$2,813/mo
Zestimate® history
Loading...
Owner options
Explore your selling options
What's special
Welcome to this beautiful, well-built brick home with an ideal floor plan designed for both relaxation and entertainment, nestled on a picturesque 1-acre lot that sits across the street from Forest Park Golf Course and right off the Dick and Willie Trail. Double driveways provide ample parking. A carport on the side of the kitchen is ideal for unloading groceries etc. The lovely brick walkways to the front door and around the home provide functionality and enhance the home's architectural style. As you step inside, you'll be captivated by the exquisite hardwood floors, natural light, and large rooms. The heart of the home connects living, dining, and kitchen areas seamlessly. Step out onto the bright and airy sunroom and enjoy the serene outdoors year-round. Additional features include a partially finished basement with a large family room, beautiful custom-built fireplace, bedroom, full bath, bonus room, and lots of storage. The extra side driveway leading to the basement single garage provides endless possibilities for customization such as separate living quarters. This home is a timeless masterpiece!
Zillow last checked: 8 hours ago
Listing updated: September 25, 2025 at 02:49pm
Listed by:
Doris Berry,
Berry-Elliott, REALTORS
Bought with:
Amy Gravely, 0225261967
KW Martinsville
Source: MVMLS,MLS#: 144845
Facts & features
Interior
Bedrooms & bathrooms
- Bedrooms: 4
- Bathrooms: 3
- Full bathrooms: 3
Heating
- Baseboard, Forced Air
Cooling
- Electric
Appliances
- Included: As Is, Dishwasher, Disposal, Double Oven, Microwave, Electric Range, Gas Water Heater
- Laundry: Dryer H/U, Washer Hookup
Features
- 1st Floor Bedroom
- Flooring: Carpet, Ceramic Tile, Concrete, Wood
- Windows: Storm Window(s)
- Basement: Full,Partially Finished,Walk-Out Access
- Attic: Pull Down Stairs
- Number of fireplaces: 2
- Fireplace features: 2
Interior area
- Total structure area: 3,396
- Total interior livable area: 3,396 sqft
Property
Parking
- Total spaces: 2
- Parking features: 1 Car Garage, Attached, Garage, Carport, Garage Door Opener, Paved
- Attached garage spaces: 1
- Carport spaces: 1
- Covered spaces: 2
- Has uncovered spaces: Yes
Features
- Patio & porch: Porch
Lot
- Size: 1.10 Acres
Details
- Additional structures: Outbuilding
- Parcel number: 000832300
Construction
Type & style
- Home type: SingleFamily
- Property subtype: Residential
Materials
- Brick
- Roof: Composition
Condition
- Year built: 1966
Utilities & green energy
- Sewer: Public Sewer
- Water: Public
- Utilities for property: Cable Available, Natural Gas Connected
Community & neighborhood
Location
- Region: Martinsville
- Subdivision: Druid Hills
Price history
| Date | Event | Price |
|---|---|---|
| 9/24/2025 | Sold | $310,000-3.1%$91/sqft |
Source: MVMLS #144845 Report a problem | ||
| 9/2/2025 | Pending sale | $320,000$94/sqft |
Source: MVMLS #144845 Report a problem | ||
| 8/8/2025 | Price change | $320,000-5.9%$94/sqft |
Source: MVMLS #144845 Report a problem | ||
| 7/1/2025 | Price change | $340,000-2.9%$100/sqft |
Source: MVMLS #144845 Report a problem | ||
| 5/13/2025 | Listed for sale | $350,000$103/sqft |
Source: MVMLS #144845 Report a problem | ||
Public tax history
| Year | Property taxes | Tax assessment |
|---|---|---|
| 2024 | $2,037 | $205,800 |
| 2023 | $2,037 +27.2% | $205,800 +33.5% |
| 2022 | $1,602 | $154,100 |
Find assessor info on the county website
Neighborhood: 24112
Nearby schools
GreatSchools rating
- 6/10Patrick Henry Elementary SchoolGrades: K-5Distance: 2.1 mi
- 6/10Martinsville Middle SchoolGrades: 6-8Distance: 2.7 mi
- 3/10Martinsville High SchoolGrades: 9-12Distance: 3.9 mi

Get pre-qualified for a loan
At Zillow Home Loans, we can pre-qualify you in as little as 5 minutes with no impact to your credit score.An equal housing lender. NMLS #10287.
