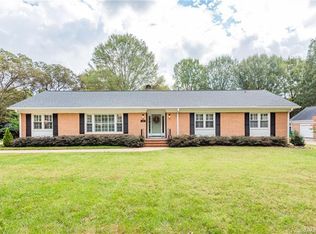Closed
$2,750,000
919 Lansdowne Rd, Charlotte, NC 28270
5beds
4,852sqft
Single Family Residence
Built in 2025
0.52 Acres Lot
$2,742,200 Zestimate®
$567/sqft
$4,726 Estimated rent
Home value
$2,742,200
$2.55M - $2.93M
$4,726/mo
Zestimate® history
Loading...
Owner options
Explore your selling options
What's special
Discover luxury living in this stunning Frusterio Designed, Creta Construction home, located in the highly sought-after Lansdowne neighborhood. Thoughtfully crafted with exceptional attention to detail, this property offers a perfect balance of style, comfort, and functionality.
The chef’s kitchen features a premium JennAir appliance suite, including a 48-inch dual fuel range, 30-inch panel-ready fridge and freezer columns, two panel-ready dishwashers, and a microwave tucked away in the scullery. A panel-ready Avalon wine fridge, custom white oak cabinetry, a signature vent hood, and quartzite countertops complete this gourmet space.
The open-concept living area is highlighted by a large 50-inch gas or wood-burning fireplace, white oak beams, and white oak shelves, creating an inviting and warm atmosphere. A screened-in rear porch with a gas fireplace and pre-installed gas lines for a grill and heaters extends the entertaining space.
The elegant master suite boasts a spa-like bathroom with zero-entry showers, Kohler thermostatic valves, quartzite finishes, and curated lighting. A private laundry area within the master closet adds convenience. The first floor also features a secondary en suite bedroom, a dedicated office, and two zero-entry bathrooms.
Upstairs, find a spacious loft, a massive media room wired for speakers, an additional laundry room, and white oak hardwood floors throughout. Custom touches include a reading nook under the stairs with built-in bookshelves, a drop zone and pantry with exotic monkey pod wood, and built-out closets.
The exterior is equally impressive, with a paver driveway, 6-foot privacy fence, professional landscaping, and two statement gas lanterns. The oversized garage is pre-wired for an electric vehicle, and the home includes energy-efficient Zip Systems exterior sheeting.
This one-of-a-kind home combines timeless design, modern amenities, and unparalleled craftsmanship, making it the ideal retreat for discerning buyers.
Zillow last checked: 8 hours ago
Listing updated: October 20, 2025 at 07:18am
Listing Provided by:
Wes Collins wes.collins@compass.com,
COMPASS
Bought with:
Christy Howey
Corcoran HM Properties
Source: Canopy MLS as distributed by MLS GRID,MLS#: 4296176
Facts & features
Interior
Bedrooms & bathrooms
- Bedrooms: 5
- Bathrooms: 4
- Full bathrooms: 4
- Main level bedrooms: 2
Primary bedroom
- Level: Main
Heating
- Forced Air
Cooling
- Central Air
Appliances
- Included: Dishwasher, Disposal
- Laundry: Laundry Room
Features
- Has basement: No
Interior area
- Total structure area: 4,852
- Total interior livable area: 4,852 sqft
- Finished area above ground: 4,852
- Finished area below ground: 0
Property
Parking
- Total spaces: 2
- Parking features: Attached Garage, Garage Faces Side, Garage on Main Level
- Attached garage spaces: 2
Features
- Levels: Two
- Stories: 2
Lot
- Size: 0.52 Acres
Details
- Parcel number: 18716203
- Zoning: N1-A
- Special conditions: Standard
Construction
Type & style
- Home type: SingleFamily
- Property subtype: Single Family Residence
Materials
- Brick Partial, Fiber Cement
- Foundation: Crawl Space
Condition
- New construction: Yes
- Year built: 2025
Details
- Builder name: Creta Construction LLC
Utilities & green energy
- Sewer: Public Sewer
- Water: City
Community & neighborhood
Location
- Region: Charlotte
- Subdivision: Landsdowne
Other
Other facts
- Listing terms: Cash,Conventional
- Road surface type: Concrete, Paved
Price history
| Date | Event | Price |
|---|---|---|
| 10/17/2025 | Sold | $2,750,000$567/sqft |
Source: | ||
| 9/11/2025 | Listed for sale | $2,750,000+450%$567/sqft |
Source: | ||
| 6/27/2024 | Sold | $500,000$103/sqft |
Source: Public Record Report a problem | ||
Public tax history
| Year | Property taxes | Tax assessment |
|---|---|---|
| 2025 | -- | $475,000 -18.9% |
| 2024 | -- | $585,400 |
| 2023 | -- | $585,400 +49.7% |
Find assessor info on the county website
Neighborhood: Lansdowne
Nearby schools
GreatSchools rating
- 9/10Lansdowne ElementaryGrades: K-5Distance: 0.1 mi
- 7/10McClintock Middle SchoolGrades: 6-8Distance: 2.6 mi
- 5/10East Mecklenburg HighGrades: 9-12Distance: 2.6 mi
Get a cash offer in 3 minutes
Find out how much your home could sell for in as little as 3 minutes with a no-obligation cash offer.
Estimated market value
$2,742,200
Get a cash offer in 3 minutes
Find out how much your home could sell for in as little as 3 minutes with a no-obligation cash offer.
Estimated market value
$2,742,200
