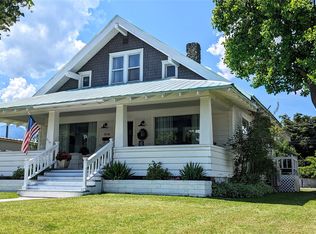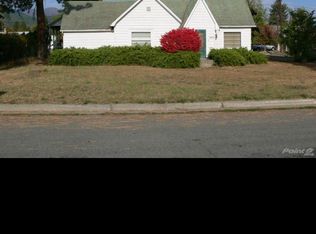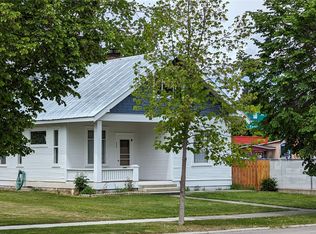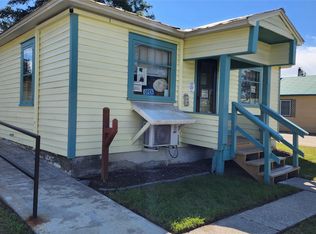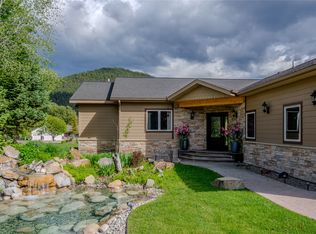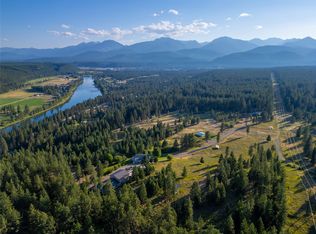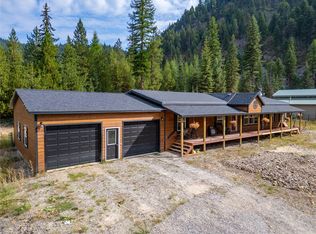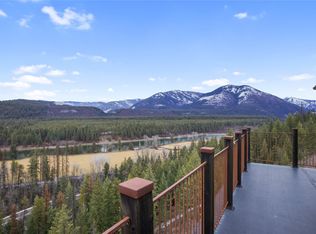Be the first to scoop up this apartment complex with incredible potential right downtown! This unique apartment complex, formerly a motel, offers a fantastic investment opportunity with immense potential for upgrades and renovations. Situated in a prime location, you’ll have easy access to parks and local attractions. There is a Manager’s Quarters on-site: Ideal for on-site management or additional rental income. These spacious units and roomy layouts can be transformed into modern living spaces. With some repairs and renovations, you can enhance the property’s value and appeal. This property is somewhat of a blank canvas, ready for your vision. Whether you want to renovate and increase rental income or convert the space for a different purpose, the possibilities are endless. The unfinished basement in both buildings offers even more potential for rentable space. More pictures coming soon. Cap rate is 4%.
Active
$1,700,000
919 Mineral Ave, Libby, MT 59923
--beds
15baths
5,360sqft
Est.:
Multi Family, Apartment
Built in 1946
-- sqft lot
$-- Zestimate®
$317/sqft
$-- HOA
What's special
Modern living spacesRoomy layoutsSpacious units
- 70 days |
- 70 |
- 0 |
Zillow last checked: 8 hours ago
Listing updated: November 10, 2025 at 04:29pm
Listed by:
Ashley Miner 406-293-0951,
CENTURY 21 Summit Realty
Source: MRMLS,MLS#: 30034568
Tour with a local agent
Facts & features
Interior
Bedrooms & bathrooms
- Bathrooms: 15
Heating
- Baseboard, Electric
Cooling
- Wall Unit(s)
Appliances
- Included: Range, Refrigerator
- Laundry: Washer Hookup, Gas Dryer Hookup
Features
- Basement: Unfinished
- Has fireplace: No
Interior area
- Total structure area: 5,360
- Total interior livable area: 5,360 sqft
Property
Parking
- Total spaces: 20
- Parking features: Garage
- Garage spaces: 20
Features
- Levels: One and One Half,Multi/Split
- Has view: Yes
- View description: City
Lot
- Size: 9,539.64 Square Feet
- Features: Sprinklers In Ground
Details
- Parcel number: 56417503318090000
- Special conditions: Standard
Construction
Type & style
- Home type: MultiFamily
- Architectural style: Split Level
- Property subtype: Multi Family, Apartment
Materials
- Foundation: Poured, Basement
- Roof: Metal
Condition
- Updated/Remodeled
- New construction: No
- Year built: 1946
Utilities & green energy
- Sewer: Public Sewer
- Water: Public
- Utilities for property: Cable Available, Electricity Available, Electricity Connected, High Speed Internet Available
Community & HOA
Community
- Security: Security System Owned, Carbon Monoxide Detector(s), Smoke Detector(s), Security System
Location
- Region: Libby
Financial & listing details
- Price per square foot: $317/sqft
- Annual tax amount: $2,650
- Date on market: 10/12/2025
- Cumulative days on market: 400 days
- Listing agreement: Exclusive Right To Sell
- Listing terms: Cash,Conventional,Owner May Carry
- Road surface type: Asphalt
Estimated market value
Not available
Estimated sales range
Not available
$1,177/mo
Price history
Price history
| Date | Event | Price |
|---|---|---|
| 10/12/2025 | Listed for sale | $1,700,000$317/sqft |
Source: | ||
| 10/2/2025 | Listing removed | $1,700,000$317/sqft |
Source: | ||
| 5/9/2025 | Price change | $1,700,000-5.6%$317/sqft |
Source: | ||
| 10/14/2024 | Price change | $1,800,000-20%$336/sqft |
Source: | ||
| 10/8/2024 | Listed for sale | $2,250,000$420/sqft |
Source: | ||
Public tax history
Public tax history
Tax history is unavailable.BuyAbility℠ payment
Est. payment
$8,009/mo
Principal & interest
$6592
Property taxes
$822
Home insurance
$595
Climate risks
Neighborhood: 59923
Nearby schools
GreatSchools rating
- 7/10Libby Elementary SchoolGrades: PK-6Distance: 0.8 mi
- 4/10Libby Middle SchoolGrades: 7-8Distance: 0.9 mi
- 4/10Libby High SchoolGrades: 9-12Distance: 0.9 mi
- Loading
- Loading
