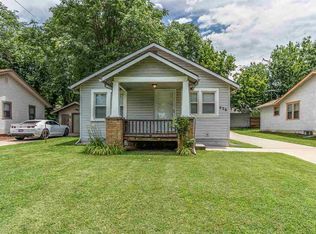Sold
Price Unknown
919 N Rutan St, Wichita, KS 67208
4beds
2,281sqft
Single Family Onsite Built
Built in 1921
6,534 Square Feet Lot
$201,900 Zestimate®
$--/sqft
$1,834 Estimated rent
Home value
$201,900
$172,000 - $230,000
$1,834/mo
Zestimate® history
Loading...
Owner options
Explore your selling options
What's special
You will love this charming Craftsman Style 2-story conveniently located just north of Wesley Hospital and close to all the East side amenities! The first thing that will catch your eye is the covered front porch, just perfect for sitting and enjoying your outdoor time! Step inside and you will find a huge living room with decorative fireplace, hardwood floors, oversized trim, and lots of windows for tons of light! Just off the living room is a nice-sized formal dining room that leads into the well-equipped kitchen and on out to the backyard deck. A desirable main floor bedroom as well as a half bath, is also on this level. Upstairs, you'll find a large master with walk-in closet, two additional bedrooms, and a full bath. The upstairs is very spacious, beautiful wood floors, large banks of windows, and good-sized closets for this age of home! The basement features a large family room with decorative fireplace, an additional bath, a shower, and laundry area! There have been so many updates to this nice home including a new roof in 2019 and there's so much character throughout. The back yard is fenced and complete with a two-car garage as well. Check out the photos and virtual tour, then schedule your private showing soon!
Zillow last checked: 8 hours ago
Listing updated: April 17, 2024 at 08:03pm
Listed by:
Gary Benjamin CELL:316-207-9112,
Berkshire Hathaway PenFed Realty
Source: SCKMLS,MLS#: 634736
Facts & features
Interior
Bedrooms & bathrooms
- Bedrooms: 4
- Bathrooms: 3
- Full bathrooms: 2
- 1/2 bathrooms: 1
Primary bedroom
- Description: Wood
- Level: Upper
- Area: 218.12
- Dimensions: 16.4 x 13.3
Bedroom
- Description: Wood
- Level: Upper
- Area: 168.64
- Dimensions: 12.4 x 13.6
Bedroom
- Description: Wood
- Level: Upper
- Area: 153.12
- Dimensions: 11.6 x 13.2
Bedroom
- Description: Wood
- Level: Main
- Area: 140.22
- Dimensions: 11.4 x 12.3
Dining room
- Description: Wood
- Level: Main
- Area: 197.2
- Dimensions: 13.6 x 14.5
Kitchen
- Description: Tile
- Level: Main
- Area: 143.75
- Dimensions: 11.5 x 12.5
Living room
- Description: Wood
- Level: Main
- Area: 386.54
- Dimensions: 15.4 x 25.1
Recreation room
- Description: Concrete
- Level: Basement
- Area: 347.11
- Dimensions: 24.6 x 14.11
Heating
- Forced Air, Natural Gas
Cooling
- Central Air, Electric
Appliances
- Included: Dishwasher, Disposal, Microwave, Range
- Laundry: In Basement
Features
- Ceiling Fan(s), Walk-In Closet(s)
- Flooring: Hardwood
- Windows: Window Coverings-Part
- Basement: Partially Finished
- Number of fireplaces: 2
- Fireplace features: Two, Living Room, Family Room
Interior area
- Total interior livable area: 2,281 sqft
- Finished area above ground: 1,936
- Finished area below ground: 345
Property
Parking
- Total spaces: 2
- Parking features: Detached
- Garage spaces: 2
Features
- Levels: Two
- Stories: 2
- Fencing: Wood
Lot
- Size: 6,534 sqft
- Features: Standard
Details
- Parcel number: 1261403202008.00
Construction
Type & style
- Home type: SingleFamily
- Architectural style: Traditional
- Property subtype: Single Family Onsite Built
Materials
- Frame w/Less than 50% Mas
- Foundation: Full, No Egress Window(s)
- Roof: Composition
Condition
- Year built: 1921
Utilities & green energy
- Gas: Natural Gas Available
- Utilities for property: Sewer Available, Natural Gas Available, Public
Community & neighborhood
Community
- Community features: Golf, Greenbelt, Jogging Path, Playground
Location
- Region: Wichita
- Subdivision: HYDE & ELLIS
HOA & financial
HOA
- Has HOA: No
Other
Other facts
- Ownership: Individual
- Road surface type: Paved
Price history
Price history is unavailable.
Public tax history
Tax history is unavailable.
Neighborhood: Macdonald
Nearby schools
GreatSchools rating
- 6/10College Hill Elementary SchoolGrades: PK-5Distance: 0.8 mi
- 8/10Robinson Middle SchoolGrades: 6-8Distance: 1.1 mi
- 2/10East High SchoolGrades: 9-12Distance: 1.2 mi
Schools provided by the listing agent
- Elementary: College Hill
- Middle: Robinson
- High: East
Source: SCKMLS. This data may not be complete. We recommend contacting the local school district to confirm school assignments for this home.
