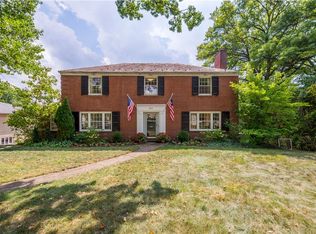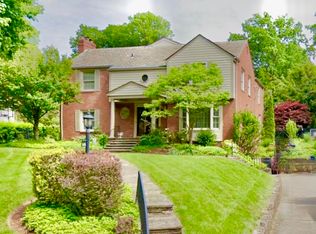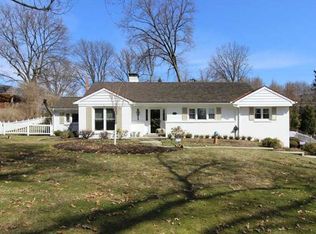Tenant OCCUPIED - DO NOT DISTURB! FULL ASK ONLY - cash, crypto, financed purchases accepted. Sprawling contemporary ranch with abundant living space! This 4-BR, 3-BA home is located on Osage Road, a highly desirable street in Virginia Manor convenient to award-winning Jefferson Elementary and Middle Schools, shopping, and Greentree Rd. In addition, the home offers a level entry, with a well-lit, enclosed breezeway from the attached 2-car garage, and has three bedrooms on the main floor for true one-level living. Fantastic floor plan for entertaining! Stone exterior. Beautiful wooden front door with leaded glass side lights. The open living and dining area measures 37x15 and has hardwood floors, crown molding, stone fireplace, and recessed lighting. The dining room has a chandelier, wall sconces, and doors to the rear deck. The home is very bright, thanks to the plentiful natural light it receives. The equipped, eat-in kitchen has tile floor, ceiling fan, recessed lighting, center island with black granite countertops, storage space and seating area, double wall ovens, gas cooktop and stainless steel fridge. The master bedroom at the end of the hallway has new white oak flooring an amazing closet and modern bathroom with walk in dual showers and jetted tub and two lovely art deco styled leaded glass windows. Across the hall from the master, is bedroom two with hardwood floor and large closet. Bedroom three has hardwood floor and an attached bath with tub and shower. Steps off the kitchen lead to the lower level game room, measuring 30x12. A large laundry room and storage area (37x15) are found on this level too. A wall could be added to this room to create a 5th bedroom if so desired. Also in basement is a family room that can be accessed from the game room. It has a fireplace and access to the back yard. From the family room open to a sizable den or exercise room. At the end of the game room is a newly renovated full bath with tile floor, wide vanity, walk-in shower, and sauna. The rear deck off the dining room has stairs to the spacious rear yard, which is also accessible from the lower level family room. Guest parking is available in the large driveway. Other amenities include a sprinkler system, security system, and home warranty. Call Gina at 412-551-3569 for more information.
This property is off market, which means it's not currently listed for sale or rent on Zillow. This may be different from what's available on other websites or public sources.



