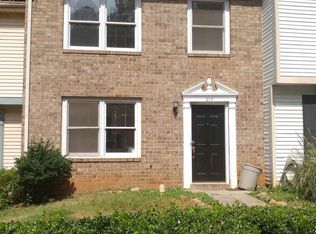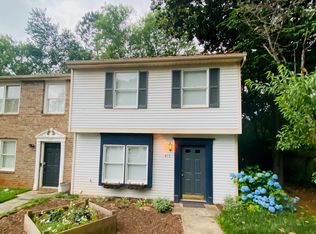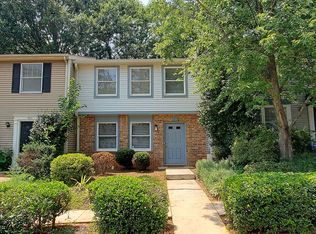Closed
$295,000
919 Regency Path Dr, Decatur, GA 30030
3beds
1,260sqft
Townhouse
Built in 1981
871.2 Square Feet Lot
$283,000 Zestimate®
$234/sqft
$2,125 Estimated rent
Home value
$283,000
Estimated sales range
Not available
$2,125/mo
Zestimate® history
Loading...
Owner options
Explore your selling options
What's special
Renovated townhome with new kitchen cabinets and quartz countertop. New Primary bath with new tile shower and tile floors. New LVP flooring on main level and new carpet upstairs. All new stainless steel appliances. Spacious outdoor private fenced backyard with sunlight to grow your own food! New interior/exterior paint, new leaf filter system in gutters, new windows on the west facing side of home, new insulation in attic and many more features! Conveniently located to CDC/Emory, within 1 mile of Marta train station and downtown Decatur and great restaurants, located across the street from Decatur's newest park, Legacy Park. Just a short bike ride to THE PATH which is a bike path that runs from Atlanta to Stone Mountain. Dekalb taxes only, no city taxes due to home location between City of Decatur and City of Avondale Estates. Located close to The Friends School, The Museum School, The Waldorf School. Conveniently located close to Dekalb Farmer's Market, Kroger, Publix, Sprouts and Whole Foods. Use ShowingTime. Zero Down Payment Conventional AND Zero Down Payment FHA Financing available to qualified First Time Homebuyers!
Zillow last checked: 8 hours ago
Listing updated: May 20, 2025 at 11:11am
Listed by:
Beverly Dickey 770-601-6811,
Keller Williams Realty Atl. Partners
Bought with:
Beverly Dickey, 220096
Keller Williams Realty Atl. Partners
Source: GAMLS,MLS#: 10328329
Facts & features
Interior
Bedrooms & bathrooms
- Bedrooms: 3
- Bathrooms: 3
- Full bathrooms: 2
- 1/2 bathrooms: 1
Heating
- Natural Gas
Cooling
- Central Air
Appliances
- Included: Dishwasher, Disposal, Dryer, Gas Water Heater, Oven/Range (Combo), Refrigerator, Stainless Steel Appliance(s), Washer
- Laundry: Other
Features
- Roommate Plan, Separate Shower, Split Bedroom Plan, Tile Bath
- Flooring: Carpet, Hardwood, Tile
- Basement: None
- Has fireplace: No
Interior area
- Total structure area: 1,260
- Total interior livable area: 1,260 sqft
- Finished area above ground: 1,260
- Finished area below ground: 0
Property
Parking
- Parking features: Kitchen Level, Over 1 Space per Unit
Features
- Levels: Two
- Stories: 2
- Exterior features: Garden
- Fencing: Privacy
Lot
- Size: 871.20 sqft
- Features: Level
Details
- Additional structures: Outbuilding
- Parcel number: 15 233 12 025
Construction
Type & style
- Home type: Townhouse
- Architectural style: Traditional
- Property subtype: Townhouse
Materials
- Aluminum Siding
- Roof: Composition
Condition
- Resale
- New construction: No
- Year built: 1981
Utilities & green energy
- Sewer: Public Sewer
- Water: Public
- Utilities for property: Cable Available, Electricity Available, High Speed Internet, Natural Gas Available, Underground Utilities
Green energy
- Energy efficient items: Appliances, Insulation, Thermostat, Windows
- Water conservation: Low-Flow Fixtures
Community & neighborhood
Community
- Community features: None
Location
- Region: Decatur
- Subdivision: Royal Towne Park
HOA & financial
HOA
- Has HOA: Yes
- HOA fee: $500 annually
- Services included: Management Fee, Pest Control
Other
Other facts
- Listing agreement: Exclusive Right To Sell
Price history
| Date | Event | Price |
|---|---|---|
| 5/15/2025 | Sold | $295,000$234/sqft |
Source: | ||
| 9/6/2024 | Pending sale | $295,000$234/sqft |
Source: | ||
| 7/18/2024 | Price change | $295,000-1.7%$234/sqft |
Source: | ||
| 6/28/2024 | Listed for sale | $300,000+194.1%$238/sqft |
Source: | ||
| 3/16/2022 | Sold | $102,000$81/sqft |
Source: Public Record Report a problem | ||
Public tax history
| Year | Property taxes | Tax assessment |
|---|---|---|
| 2025 | $4,858 +1.2% | $100,960 +1.3% |
| 2024 | $4,800 +2.6% | $99,680 +1.7% |
| 2023 | $4,676 +109.5% | $98,040 +30.2% |
Find assessor info on the county website
Neighborhood: 30030
Nearby schools
GreatSchools rating
- 5/10Avondale Elementary SchoolGrades: PK-5Distance: 0.9 mi
- 5/10Druid Hills Middle SchoolGrades: 6-8Distance: 3.5 mi
- 6/10Druid Hills High SchoolGrades: 9-12Distance: 2.9 mi
Schools provided by the listing agent
- Elementary: Avondale
- Middle: Druid Hills
- High: Druid Hills
Source: GAMLS. This data may not be complete. We recommend contacting the local school district to confirm school assignments for this home.
Get a cash offer in 3 minutes
Find out how much your home could sell for in as little as 3 minutes with a no-obligation cash offer.
Estimated market value$283,000
Get a cash offer in 3 minutes
Find out how much your home could sell for in as little as 3 minutes with a no-obligation cash offer.
Estimated market value
$283,000


