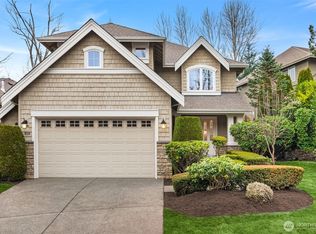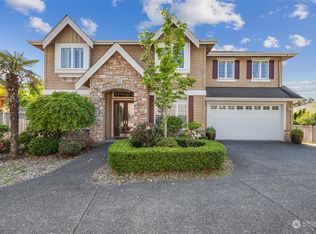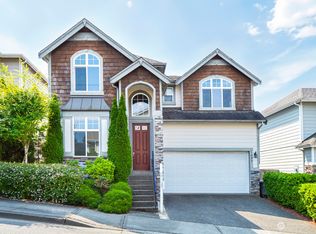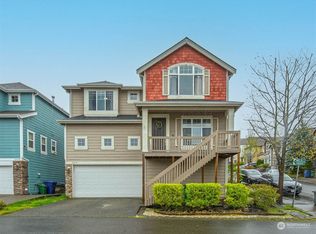Sold
Listed by:
Tuyen Huynh,
Keller Williams Rlty Bellevue
Bought with: ZNonMember-Office-MLS
$1,140,000
919 S 36th Place, Renton, WA 98055
4beds
3,237sqft
Single Family Residence
Built in 2007
5,484.2 Square Feet Lot
$1,027,400 Zestimate®
$352/sqft
$3,932 Estimated rent
Home value
$1,027,400
$976,000 - $1.08M
$3,932/mo
Zestimate® history
Loading...
Owner options
Explore your selling options
What's special
Original Luxury Buchan Model Home @ The Pointe! Crafted by prestigious John F. Buchan Builder, this exquisite residence offers expansive open-concept design,soaring open-to-above foyer & formal dining perfect for entertaining. Enjoy peaceful privacy w a greenbelt backdrop from your own elegant kitchen & Great Room through oversized windows! A spacious 5-pc en suite primary bath, full-height stone fireplace, & custom built-ins embody sophistication & a shower on the main floor provides multigenerational living flexibility. Modern upgrades include: Solar panels, AC, EV charger, 3-car garage, & spacious backyard deck for entertainment. New paint throughout! Near Valley Med Ctr, I-5/405/Hwy 167. Pre-inspected.
Zillow last checked: 8 hours ago
Listing updated: January 30, 2026 at 02:28pm
Listed by:
Tuyen Huynh,
Keller Williams Rlty Bellevue
Bought with:
Non Member ZDefault
ZNonMember-Office-MLS
Source: NWMLS,MLS#: 2361325
Facts & features
Interior
Bedrooms & bathrooms
- Bedrooms: 4
- Bathrooms: 3
- Full bathrooms: 2
- 3/4 bathrooms: 1
- Main level bathrooms: 1
Bathroom three quarter
- Description: nonconforming shower added
- Level: Main
Den office
- Level: Main
Dining room
- Level: Main
Entry hall
- Level: Main
Family room
- Level: Main
Kitchen with eating space
- Level: Main
Utility room
- Level: Main
Heating
- Fireplace, Forced Air, Electric, Natural Gas
Cooling
- Central Air
Appliances
- Included: Dishwasher(s), Disposal, Dryer(s), Microwave(s), Refrigerator(s), Stove(s)/Range(s), Washer(s), Garbage Disposal, Water Heater: gas, Water Heater Location: garage
Features
- Bath Off Primary, Dining Room, Loft
- Flooring: Ceramic Tile, Hardwood, Vinyl, Carpet
- Doors: French Doors
- Windows: Double Pane/Storm Window
- Basement: None
- Number of fireplaces: 1
- Fireplace features: Gas, Main Level: 1, Fireplace
Interior area
- Total structure area: 3,237
- Total interior livable area: 3,237 sqft
Property
Parking
- Total spaces: 3
- Parking features: Driveway, Attached Garage, Off Street
- Has attached garage: Yes
- Covered spaces: 3
Features
- Levels: Two
- Stories: 2
- Entry location: Main
- Patio & porch: Bath Off Primary, Double Pane/Storm Window, Dining Room, Fireplace, Fireplace (Primary Bedroom), French Doors, Loft, Security System, Sprinkler System, Walk-In Closet(s), Water Heater
- Has view: Yes
- View description: Territorial
Lot
- Size: 5,484 sqft
- Dimensions: 88' x 60' x 95' x 60'
- Features: Adjacent to Public Land, Curbs, Paved, Sidewalk, Deck, Electric Car Charging, Gas Available, High Speed Internet, Patio, Sprinkler System
- Topography: Level
- Residential vegetation: Garden Space, Wooded
Details
- Parcel number: 8106300700
- Zoning: R8
- Zoning description: Jurisdiction: City
- Special conditions: Standard
- Other equipment: Leased Equipment: none
Construction
Type & style
- Home type: SingleFamily
- Property subtype: Single Family Residence
Materials
- Stone, Wood Siding
- Foundation: Poured Concrete
- Roof: Composition
Condition
- Very Good
- Year built: 2007
- Major remodel year: 2007
Details
- Builder name: John Buchan
Utilities & green energy
- Electric: Company: PSE
- Sewer: Sewer Connected, Company: City of Renton
- Water: Public, Company: City of Renton
- Utilities for property: Comcast & Century Link
Green energy
- Green verification: Northwest ENERGY STAR®
Community & neighborhood
Security
- Security features: Security System
Community
- Community features: CCRs
Location
- Region: Renton
- Subdivision: Talbot Hill
HOA & financial
HOA
- HOA fee: $750 annually
- Services included: Common Area Maintenance
- Association phone: 800-537-9619
Other
Other facts
- Listing terms: Cash Out,Conventional,FHA,VA Loan
- Cumulative days on market: 54 days
Price history
| Date | Event | Price |
|---|---|---|
| 6/30/2025 | Sold | $1,140,000-0.9%$352/sqft |
Source: | ||
| 6/10/2025 | Pending sale | $1,150,000$355/sqft |
Source: | ||
| 5/14/2025 | Price change | $1,150,000-3.9%$355/sqft |
Source: | ||
| 4/18/2025 | Listed for sale | $1,197,000+132%$370/sqft |
Source: | ||
| 12/30/2009 | Sold | $515,950$159/sqft |
Source: | ||
Public tax history
| Year | Property taxes | Tax assessment |
|---|---|---|
| 2024 | $9,613 +5.1% | $932,000 +10.3% |
| 2023 | $9,148 +3.5% | $845,000 -6.6% |
| 2022 | $8,842 +7% | $905,000 +24.1% |
Find assessor info on the county website
Neighborhood: 98055
Nearby schools
GreatSchools rating
- 6/10Talbot Hill Elementary SchoolGrades: K-5Distance: 0.8 mi
- 4/10Dimmitt Middle SchoolGrades: 6-8Distance: 3.3 mi
- 3/10Renton Senior High SchoolGrades: 9-12Distance: 2.4 mi
Schools provided by the listing agent
- Elementary: Talbot Hill Elem
- Middle: Dimmitt Mid
- High: Renton Snr High
Source: NWMLS. This data may not be complete. We recommend contacting the local school district to confirm school assignments for this home.
Get a cash offer in 3 minutes
Find out how much your home could sell for in as little as 3 minutes with a no-obligation cash offer.
Estimated market value$1,027,400
Get a cash offer in 3 minutes
Find out how much your home could sell for in as little as 3 minutes with a no-obligation cash offer.
Estimated market value
$1,027,400



