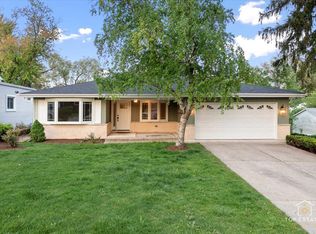Closed
$630,000
919 Santa Rosa Ave, Wheaton, IL 60187
4beds
2,119sqft
Single Family Residence
Built in 1970
0.27 Acres Lot
$643,200 Zestimate®
$297/sqft
$3,391 Estimated rent
Home value
$643,200
$585,000 - $701,000
$3,391/mo
Zestimate® history
Loading...
Owner options
Explore your selling options
What's special
Opportunity awaits in this sought-after North Wheaton neighborhood with highly regarded schools and just across the way from Lawson Field. Set on a large lot just over 1/4 acre, this 4 bed 2.5 bath home enjoys a central location close to everything the city has to offer: Downtown Wheaton, Wheaton College, exquisite dining, entertainment options, Northside Park, and the convenient Metra train to Chicago. Spacious living and dining rooms with plenty of sunlight and gorgeous hardwood floors. This is perfect for hosting friends and family. Entertain effortlessly with open concept kitchen and family room which create an inviting area to cook and relax near the fireplace or on the back deck just beyond for enjoying the summer nights. Kitchen has ample cabinetry and counterspace and is centrally positioned between all rooms for entertainment. New in 2025: Frigidaire stainless refrigerator, exterior paint, professionally landscaped. New in 2024: Malarkey Vista architectural roof Class 4 hail impact-rated shingles, gutters, downspouts, soffits, stainless gas range and microwave hood, full interior paint, 2 remodeled bathrooms with new tub and custom tile surround with shower niche. New in 2022: Bradford White water heater and new sump and various plumbing. New in 2021: Lennox Central A/C Unfinished partial basement for storage and laundry.
Zillow last checked: 8 hours ago
Listing updated: July 16, 2025 at 07:38am
Listing courtesy of:
Tamara Verdin 773-805-5325,
Prello Realty
Bought with:
Julie Schwager
@properties Christie's International Real Estate
Source: MRED as distributed by MLS GRID,MLS#: 12363142
Facts & features
Interior
Bedrooms & bathrooms
- Bedrooms: 4
- Bathrooms: 3
- Full bathrooms: 2
- 1/2 bathrooms: 1
Primary bedroom
- Features: Bathroom (Full)
- Level: Main
- Area: 169 Square Feet
- Dimensions: 13X13
Bedroom 2
- Level: Main
- Area: 143 Square Feet
- Dimensions: 11X13
Bedroom 3
- Level: Main
- Area: 110 Square Feet
- Dimensions: 10X11
Bedroom 4
- Level: Main
- Area: 121 Square Feet
- Dimensions: 11X11
Dining room
- Level: Main
- Area: 143 Square Feet
- Dimensions: 11X13
Family room
- Level: Main
- Area: 221 Square Feet
- Dimensions: 13X17
Other
- Level: Main
- Area: 120 Square Feet
- Dimensions: 20X6
Kitchen
- Level: Main
- Area: 168 Square Feet
- Dimensions: 12X14
Living room
- Level: Main
- Area: 260 Square Feet
- Dimensions: 13X20
Heating
- Natural Gas
Cooling
- Central Air
Appliances
- Included: Microwave, Dishwasher, Refrigerator, Freezer, Washer, Dryer, Disposal
Features
- Flooring: Hardwood
- Basement: Unfinished,Crawl Space,Partial
- Number of fireplaces: 1
- Fireplace features: Wood Burning, Family Room
Interior area
- Total structure area: 0
- Total interior livable area: 2,119 sqft
Property
Parking
- Total spaces: 2
- Parking features: Concrete, Garage Door Opener, On Site, Attached, Garage
- Attached garage spaces: 2
- Has uncovered spaces: Yes
Accessibility
- Accessibility features: No Disability Access
Features
- Stories: 1
- Patio & porch: Deck, Patio
Lot
- Size: 0.27 Acres
- Dimensions: 80X147
Details
- Parcel number: 0509421026
- Special conditions: None
Construction
Type & style
- Home type: SingleFamily
- Architectural style: Ranch
- Property subtype: Single Family Residence
Materials
- Brick, Other
- Foundation: Concrete Perimeter
- Roof: Asphalt
Condition
- New construction: No
- Year built: 1970
- Major remodel year: 2024
Utilities & green energy
- Sewer: Public Sewer
- Water: Public
Community & neighborhood
Location
- Region: Wheaton
Other
Other facts
- Listing terms: Conventional
- Ownership: Fee Simple
Price history
| Date | Event | Price |
|---|---|---|
| 7/15/2025 | Sold | $630,000+5.9%$297/sqft |
Source: | ||
| 6/14/2025 | Contingent | $595,000$281/sqft |
Source: | ||
| 6/7/2025 | Price change | $595,000-7%$281/sqft |
Source: | ||
| 5/29/2025 | Price change | $640,000-3.8%$302/sqft |
Source: | ||
| 5/13/2025 | Listed for sale | $665,000+77.3%$314/sqft |
Source: | ||
Public tax history
| Year | Property taxes | Tax assessment |
|---|---|---|
| 2024 | $11,467 +3.6% | $177,908 +8.6% |
| 2023 | $11,067 +27.8% | $163,760 +31% |
| 2022 | $8,657 -22.1% | $125,000 -25.6% |
Find assessor info on the county website
Neighborhood: 60187
Nearby schools
GreatSchools rating
- 5/10Hawthorne Elementary SchoolGrades: K-5Distance: 0.4 mi
- 9/10Franklin Middle SchoolGrades: 6-8Distance: 0.5 mi
- 9/10Wheaton North High SchoolGrades: 9-12Distance: 1.3 mi
Schools provided by the listing agent
- Elementary: Hawthorne Elementary School
- Middle: Franklin Middle School
- High: Wheaton North High School
- District: 200
Source: MRED as distributed by MLS GRID. This data may not be complete. We recommend contacting the local school district to confirm school assignments for this home.

Get pre-qualified for a loan
At Zillow Home Loans, we can pre-qualify you in as little as 5 minutes with no impact to your credit score.An equal housing lender. NMLS #10287.
Sell for more on Zillow
Get a free Zillow Showcase℠ listing and you could sell for .
$643,200
2% more+ $12,864
With Zillow Showcase(estimated)
$656,064