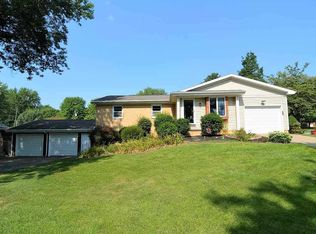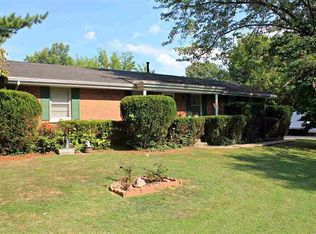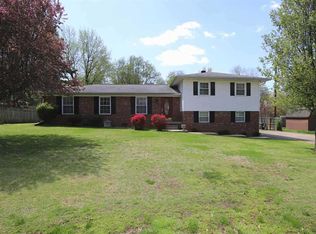Closed
$205,000
919 Sharon Rd, Newburgh, IN 47630
3beds
1,639sqft
Single Family Residence
Built in 1961
0.3 Acres Lot
$215,400 Zestimate®
$--/sqft
$1,809 Estimated rent
Home value
$215,400
$185,000 - $250,000
$1,809/mo
Zestimate® history
Loading...
Owner options
Explore your selling options
What's special
Welcome to this beautifully maintained brick ranch, perfectly situated on a spacious 0.3-acre lot in the heart of Newburgh. This charming home offers the perfect blend of original character and modern updates. It begins with an inviting living room with original hardwood floors, maintained for timeless appeal of the home. Natural light pours into the large dining area through a large bow window, creating a warm and welcoming atmosphere for gatherings. The newly renovated kitchen is both stylish and functional with plenty of counter space. The 2 main level bedrooms feature beautiful hardwood floors and double closets, providing plenty of storage and a cozy retreat for relaxation. The full bath is complete with a garden tub, a separate shower, and an elegant archway that frames the vanity area. The extended vanity with a sink offers plenty of space for getting ready in the morning. Convenience is key with the laundry closet located on the main level, making household chores quick and easy. The waterproofed walkout basement is a versatile space featuring a family room with direct access to the backyard through both a side door and sliding glass door. This bright and spacious area is perfect for entertaining or relaxing. The basement also includes a second full bathroom, tons of storage, and a third bedroom, offering plenty of space for growing. The expansive backyard offers ample room for outdoor activities, gardening, or simply enjoying the peaceful surroundings. The walkout basement provides easy access to the yard and large carport. Seller is offering a 2-10 home warranty and $3500 towards new appliances.
Zillow last checked: 8 hours ago
Listing updated: November 22, 2024 at 12:51pm
Listed by:
Kindra Hirt Office:812-853-3381,
F.C. TUCKER EMGE
Bought with:
Katerina Tenyakov, RB18001161
Key Associates Signature Realty
Source: IRMLS,MLS#: 202439632
Facts & features
Interior
Bedrooms & bathrooms
- Bedrooms: 3
- Bathrooms: 2
- Full bathrooms: 2
- Main level bedrooms: 2
Bedroom 1
- Level: Main
Bedroom 2
- Level: Main
Dining room
- Level: Main
- Area: 143
- Dimensions: 13 x 11
Family room
- Level: Basement
- Area: 429
- Dimensions: 39 x 11
Kitchen
- Level: Main
- Area: 80
- Dimensions: 10 x 8
Living room
- Level: Main
- Area: 154
- Dimensions: 14 x 11
Heating
- Forced Air
Cooling
- Central Air
Appliances
- Laundry: Main Level
Features
- Ceiling Fan(s), Soaking Tub, Tub and Separate Shower
- Basement: Walk-Out Access
- Has fireplace: No
Interior area
- Total structure area: 1,639
- Total interior livable area: 1,639 sqft
- Finished area above ground: 1,001
- Finished area below ground: 638
Property
Parking
- Total spaces: 1
- Parking features: Carport
- Has garage: Yes
- Carport spaces: 1
Features
- Levels: One
- Stories: 1
Lot
- Size: 0.30 Acres
- Dimensions: 80 x 165
- Features: Sloped
Details
- Parcel number: 871235302004.000014
Construction
Type & style
- Home type: SingleFamily
- Architectural style: Ranch
- Property subtype: Single Family Residence
Materials
- Aluminum Siding, Brick
Condition
- New construction: No
- Year built: 1961
Utilities & green energy
- Sewer: Public Sewer
- Water: Public
Community & neighborhood
Location
- Region: Newburgh
- Subdivision: Sharon Rose
Price history
| Date | Event | Price |
|---|---|---|
| 11/22/2024 | Sold | $205,000-4.7% |
Source: | ||
| 10/21/2024 | Pending sale | $215,000 |
Source: | ||
| 10/11/2024 | Listed for sale | $215,000+123.5% |
Source: | ||
| 11/24/2014 | Sold | $96,200 |
Source: | ||
Public tax history
| Year | Property taxes | Tax assessment |
|---|---|---|
| 2024 | $1,091 +13.6% | $143,000 |
| 2023 | $960 +31.2% | $143,000 +13% |
| 2022 | $732 -5.5% | $126,600 +25% |
Find assessor info on the county website
Neighborhood: 47630
Nearby schools
GreatSchools rating
- 9/10Newburgh Elementary SchoolGrades: K-5Distance: 0.8 mi
- 8/10Castle South Middle SchoolGrades: 6-8Distance: 2 mi
- 9/10Castle High SchoolGrades: 9-12Distance: 2.4 mi
Schools provided by the listing agent
- Elementary: Newburgh
- Middle: Castle South
- High: Castle
- District: Warrick County School Corp.
Source: IRMLS. This data may not be complete. We recommend contacting the local school district to confirm school assignments for this home.
Get pre-qualified for a loan
At Zillow Home Loans, we can pre-qualify you in as little as 5 minutes with no impact to your credit score.An equal housing lender. NMLS #10287.
Sell with ease on Zillow
Get a Zillow Showcase℠ listing at no additional cost and you could sell for —faster.
$215,400
2% more+$4,308
With Zillow Showcase(estimated)$219,708


