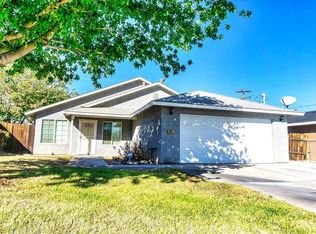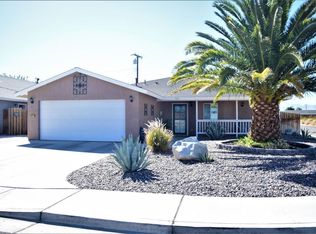This 1344 sq ft 3 bedroom, 1.75 bathroom home has been well cared for. Xeriscape front yard. 18 " Tiled floors flow from entry into the living, dining and kitchen. Dining area is open to kitchen and living room. Kitchen offers solid surface counters, breakfast bar and window sink. Full guest bathroom has raised vanity and fiberglass shower surround. Office/bedroom 3 has dark wood laminate flooring and lighted ceiling fan. Bedroom 2 is carpeted with a walk-in closet and lighted ceiling fan. Master bedroom has walk-in closet with built in shelving and lighted ceiling fan. The attached master bathroom features tiled shower w/rain glass door, fiberglass pan and 18" tile flooring. Home is equipped with additional Ethernet, phone outlets and is wired for home security system. Rear yard offers covered and uncovered patio area, 6'x8' Shed, grass, mature trees, plants and side yard with planter bed. Evap cooler is ground mounted.
This property is off market, which means it's not currently listed for sale or rent on Zillow. This may be different from what's available on other websites or public sources.


