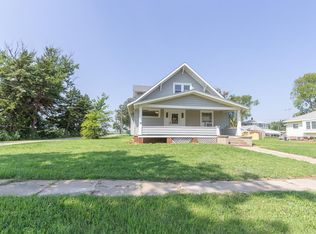Sold
Price Unknown
919 Spring St, Gypsum, KS 67448
3beds
--sqft
Single Family Onsite Built
Built in 1911
-- sqft lot
$224,200 Zestimate®
$--/sqft
$1,183 Estimated rent
Home value
$224,200
Estimated sales range
Not available
$1,183/mo
Zestimate® history
Loading...
Owner options
Explore your selling options
What's special
Zillow last checked: 8 hours ago
Listing updated: May 23, 2025 at 01:39am
Listed by:
Juanelle Garretson 785-826-6074,
SalinaHomes
Source: SCKMLS,MLS#: 414076
Facts & features
Interior
Bedrooms & bathrooms
- Bedrooms: 3
- Bathrooms: 2
- Full bathrooms: 2
Primary bedroom
- Description: Other
- Level: Upper
- Area: 182
- Dimensions: 13 x 14
Other
- Area: 161
- Dimensions: 14 x 11.5
Other
- Area: 132.25
- Dimensions: 11.5 x 11.5
Other
- Area: 108
- Dimensions: 9 x 12
Kitchen
- Description: Other
- Level: Main
- Area: 174
- Dimensions: 12 x 14.5
Living room
- Description: Other
- Level: Main
- Area: 312
- Dimensions: 26 x 12
Heating
- Forced Air, Natural Gas
Cooling
- Central Air, Electric
Appliances
- Included: Dishwasher, Disposal, Microwave, Refrigerator, Range, Washer, Dryer
- Laundry: Main Level
Features
- Ceiling Fan(s)
- Flooring: Smoke Detectors
- Windows: Smoke Detectors
- Basement: Cellar
- Has fireplace: Yes
- Fireplace features: Smoke Detectors
Interior area
- Finished area above ground: 0
- Finished area below ground: 0
Property
Parking
- Total spaces: 2
- Parking features: Attached, Garage Door Opener
- Garage spaces: 2
Features
- Levels: Two
- Stories: 2
- Spa features: Smoke Detectors
Details
- Additional structures: Storage
- Parcel number: 118330400900400
Construction
Type & style
- Home type: SingleFamily
- Architectural style: Bungalow
- Property subtype: Single Family Onsite Built
Materials
- Vinyl/Aluminum
- Foundation: Partial, Crawl Space, Block, Concrete Perimeter, Ledge, Stone
- Roof: Composition
Condition
- Year built: 1911
Utilities & green energy
- Utilities for property: Sewer Available, Public
Community & neighborhood
Security
- Security features: Smoke Detector(s)
Location
- Region: Gypsum
HOA & financial
HOA
- Has HOA: No
Price history
Price history is unavailable.
Public tax history
| Year | Property taxes | Tax assessment |
|---|---|---|
| 2024 | $2,120 +5.9% | $16,595 +9.2% |
| 2023 | $2,001 +28.1% | $15,203 +27.1% |
| 2022 | $1,562 -0.7% | $11,960 +1.7% |
Find assessor info on the county website
Neighborhood: 67448
Nearby schools
GreatSchools rating
- 4/10Southeast Saline Elementary SchoolGrades: PK-6Distance: 4.4 mi
- 6/10Southeast Saline High SchoolGrades: 7-12Distance: 4.4 mi
Schools provided by the listing agent
- Elementary: Southeast Saline
Source: SCKMLS. This data may not be complete. We recommend contacting the local school district to confirm school assignments for this home.
