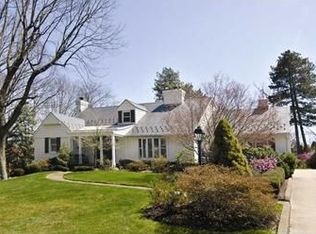Sold for $827,505 on 09/15/23
$827,505
919 Valleyview Rd, Pittsburgh, PA 15243
3beds
--sqft
Single Family Residence
Built in 1958
0.46 Acres Lot
$886,800 Zestimate®
$--/sqft
$2,681 Estimated rent
Home value
$886,800
$825,000 - $958,000
$2,681/mo
Zestimate® history
Loading...
Owner options
Explore your selling options
What's special
Sunfilled VA Manor home on massive, useable lot. Overszd wdws & glass doors provide unobstructed views & fill the entire home w/natural lite. Classic touches you'd expect in a VA Manor home -hw/crown mldg/pocket doors/marble sills plus Mid-Century Modern accents - brick frpl walls/clean lines/wet bar w/period appropriate hardware. Spacious LR w/frpl wall & sunlight streaming thru 8'+ wdw & thru a 10' doorway to DR. Huge glass doors in DR open to 3 season room (Den) w/2 addl sets of dbl doors covering the walls & leading to a Pgh Unicorn - an expansive, useable rear yard w/endless potential - pool/spa/outdoor kit/patio or even an addition w/room to spare. Eat in Kit w/exterior access. 3 comfortable upper lvl bedrms including the Primary Ste w/updated ensuite/plantation shutters/10x5 walk in clst. LL FamRm w/half bath/frpl/wet bar/exterior Dutch door. This well-maintained home has so much potential both inside & out. Just add your personal touches to create the home of your dreams.
Zillow last checked: 8 hours ago
Listing updated: September 15, 2023 at 11:15am
Listed by:
Michele Belice 412-561-7400,
HOWARD HANNA REAL ESTATE SERVICES
Bought with:
Michele Belice
HOWARD HANNA REAL ESTATE SERVICES
Source: WPMLS,MLS#: 1614469 Originating MLS: West Penn Multi-List
Originating MLS: West Penn Multi-List
Facts & features
Interior
Bedrooms & bathrooms
- Bedrooms: 3
- Bathrooms: 3
- Full bathrooms: 2
- 1/2 bathrooms: 1
Primary bedroom
- Level: Upper
- Dimensions: 19x15
Bedroom 2
- Level: Upper
- Dimensions: 15x11
Bedroom 3
- Level: Upper
- Dimensions: 15x13
Den
- Level: Main
- Dimensions: 11x07
Dining room
- Level: Main
- Dimensions: 14x12
Entry foyer
- Level: Main
- Dimensions: 14x06
Family room
- Level: Lower
- Dimensions: 22x16
Game room
- Level: Lower
- Dimensions: 25x20
Kitchen
- Level: Main
- Dimensions: 19x12
Laundry
- Level: Lower
- Dimensions: 18x14
Living room
- Level: Main
- Dimensions: 22x14
Heating
- Forced Air, Gas
Cooling
- Central Air
Appliances
- Included: Some Electric Appliances, Cooktop, Dryer, Dishwasher, Disposal, Microwave, Refrigerator, Washer
Features
- Wet Bar, Kitchen Island
- Flooring: Ceramic Tile, Hardwood, Carpet
- Windows: Screens
- Basement: Walk-Out Access
- Number of fireplaces: 2
- Fireplace features: Family/Living/Great Room
Property
Parking
- Total spaces: 2
- Parking features: Built In, Garage Door Opener
- Has attached garage: Yes
Features
- Levels: Multi/Split
- Stories: 2
Lot
- Size: 0.46 Acres
- Dimensions: 90 x 233 x 99 x 188
Details
- Parcel number: 0100S00075000000
Construction
Type & style
- Home type: SingleFamily
- Architectural style: Colonial,Multi-Level
- Property subtype: Single Family Residence
Materials
- Brick, Frame
- Roof: Slate
Condition
- Resale
- Year built: 1958
Utilities & green energy
- Sewer: Public Sewer
- Water: Public
Community & neighborhood
Security
- Security features: Security System
Community
- Community features: Public Transportation
Location
- Region: Pittsburgh
- Subdivision: Virginia Manor
Price history
| Date | Event | Price |
|---|---|---|
| 9/15/2023 | Sold | $827,505-0.3% |
Source: | ||
| 7/29/2023 | Contingent | $829,900 |
Source: | ||
| 7/24/2023 | Price change | $829,900-7.3% |
Source: | ||
| 7/13/2023 | Listed for sale | $895,000+208.6% |
Source: | ||
| 11/14/1995 | Sold | $290,000 |
Source: Public Record Report a problem | ||
Public tax history
| Year | Property taxes | Tax assessment |
|---|---|---|
| 2025 | $16,354 +8.9% | $407,800 |
| 2024 | $15,015 +678.4% | $407,800 |
| 2023 | $1,929 | $407,800 |
Find assessor info on the county website
Neighborhood: Mount Lebanon
Nearby schools
GreatSchools rating
- 9/10Jefferson El SchoolGrades: K-5Distance: 0.6 mi
- 8/10Jefferson Middle SchoolGrades: 6-8Distance: 0.6 mi
- 10/10Mt Lebanon Senior High SchoolGrades: 9-12Distance: 1.3 mi
Schools provided by the listing agent
- District: Mount Lebanon
Source: WPMLS. This data may not be complete. We recommend contacting the local school district to confirm school assignments for this home.

Get pre-qualified for a loan
At Zillow Home Loans, we can pre-qualify you in as little as 5 minutes with no impact to your credit score.An equal housing lender. NMLS #10287.
