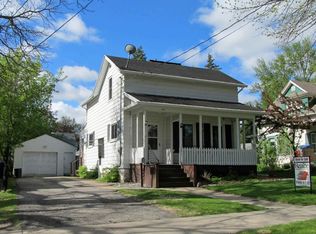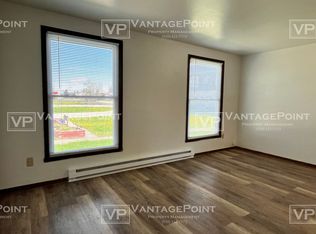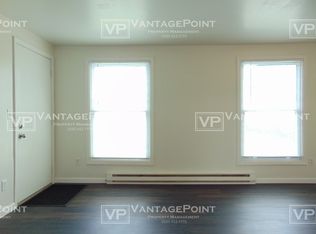Sold
$225,000
919 W 4th St, Appleton, WI 54914
3beds
1,208sqft
Single Family Residence
Built in 1909
6,534 Square Feet Lot
$236,300 Zestimate®
$186/sqft
$1,892 Estimated rent
Home value
$236,300
$210,000 - $265,000
$1,892/mo
Zestimate® history
Loading...
Owner options
Explore your selling options
What's special
Beautifully remodeled 3 bed 2 bath home in the heart of Appleton combines contemporary finishes with New kitchen and Bathrooms and windows, while maintaining the original character with gorgeous refinished hardwood floors. the primary bedroom features an attached bathroom and walk in closet. you'll be please with the large yard and the proximity to parks and amenities! Home also has a front porch to enjoy those warmer temp days and a detached 1.5 car garage! Don't miss your chance to purchase! Showings begin 02/07/2025, Friday.
Zillow last checked: 8 hours ago
Listing updated: March 15, 2025 at 03:19am
Listed by:
Kelly M Gehrt Office:920-734-0247,
RE/MAX 24/7 Real Estate, LLC
Bought with:
Bobbi Jo Paschke
DeWitt Londre LLC
Source: RANW,MLS#: 50303561
Facts & features
Interior
Bedrooms & bathrooms
- Bedrooms: 3
- Bathrooms: 2
- Full bathrooms: 2
Bedroom 1
- Level: Upper
- Dimensions: 14x10
Bedroom 2
- Level: Upper
- Dimensions: 13x9
Bedroom 3
- Level: Upper
- Dimensions: 12x8
Other
- Level: Main
- Dimensions: 11x9
Kitchen
- Level: Main
- Dimensions: 11x8
Living room
- Level: Main
- Dimensions: 11x15
Other
- Description: Den/Office
- Level: Main
- Dimensions: 15x9
Heating
- Forced Air
Cooling
- Forced Air, Central Air
Appliances
- Included: Dishwasher, Microwave, Range
Features
- Basement: Full
- Has fireplace: No
- Fireplace features: None
Interior area
- Total interior livable area: 1,208 sqft
- Finished area above ground: 1,208
- Finished area below ground: 0
Property
Parking
- Total spaces: 1
- Parking features: Detached
- Garage spaces: 1
Lot
- Size: 6,534 sqft
- Dimensions: 54X120
Details
- Parcel number: 313053300
- Zoning: Residential
- Special conditions: Arms Length
Construction
Type & style
- Home type: SingleFamily
- Architectural style: Farmhouse
- Property subtype: Single Family Residence
Materials
- Vinyl Siding, Shake Siding
- Foundation: Block
Condition
- New construction: No
- Year built: 1909
Utilities & green energy
- Sewer: Public Sewer
- Water: Public
Community & neighborhood
Location
- Region: Appleton
Price history
| Date | Event | Price |
|---|---|---|
| 3/7/2025 | Sold | $225,000+9.8%$186/sqft |
Source: RANW #50303561 Report a problem | ||
| 2/11/2025 | Contingent | $204,900$170/sqft |
Source: | ||
| 2/6/2025 | Listed for sale | $204,900+80.5%$170/sqft |
Source: RANW #50303561 Report a problem | ||
| 2/24/2007 | Sold | $113,500$94/sqft |
Source: RANW #20611048 Report a problem | ||
Public tax history
| Year | Property taxes | Tax assessment |
|---|---|---|
| 2024 | $1,202 -53.6% | $93,400 |
| 2023 | $2,590 +28.4% | $93,400 +18.4% |
| 2022 | $2,017 +26.5% | $78,900 |
Find assessor info on the county website
Neighborhood: 54914
Nearby schools
GreatSchools rating
- 5/10Jefferson Elementary SchoolGrades: PK-6Distance: 0.3 mi
- 3/10Wilson Middle SchoolGrades: 7-8Distance: 0.6 mi
- 4/10West High SchoolGrades: 9-12Distance: 0.9 mi

Get pre-qualified for a loan
At Zillow Home Loans, we can pre-qualify you in as little as 5 minutes with no impact to your credit score.An equal housing lender. NMLS #10287.


